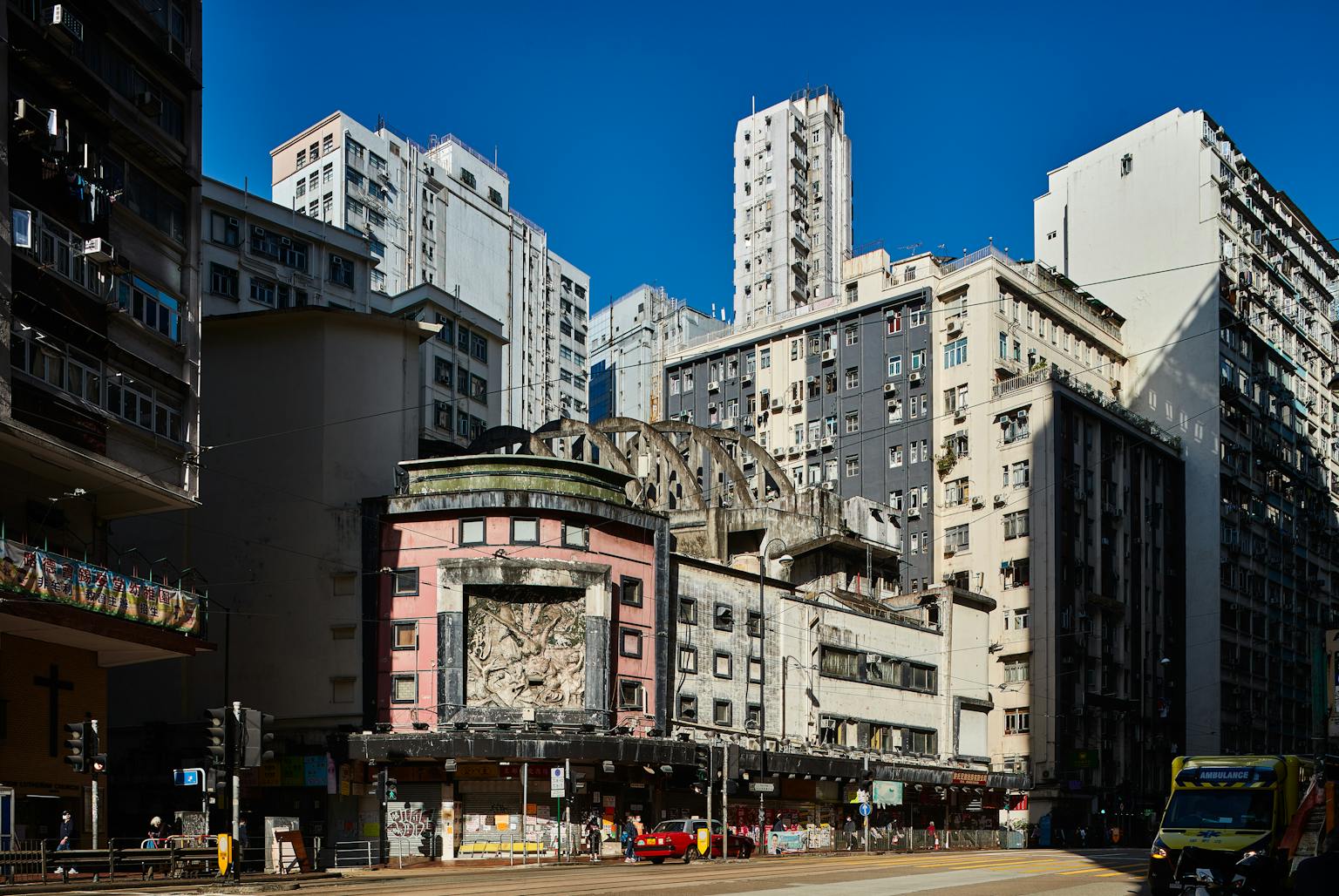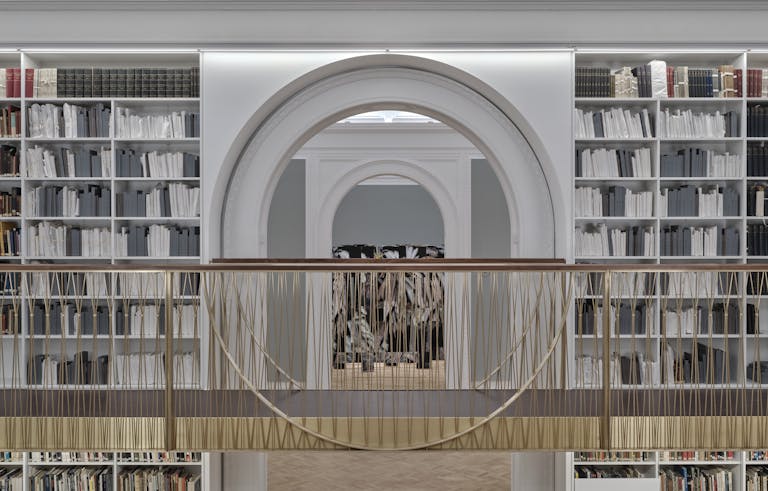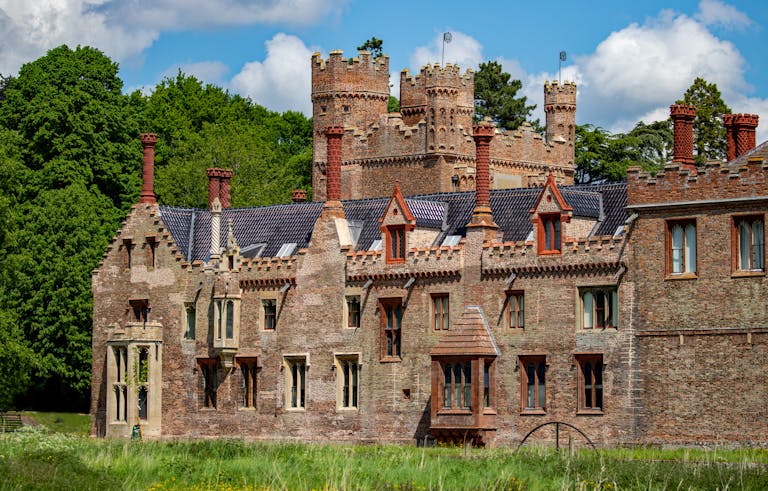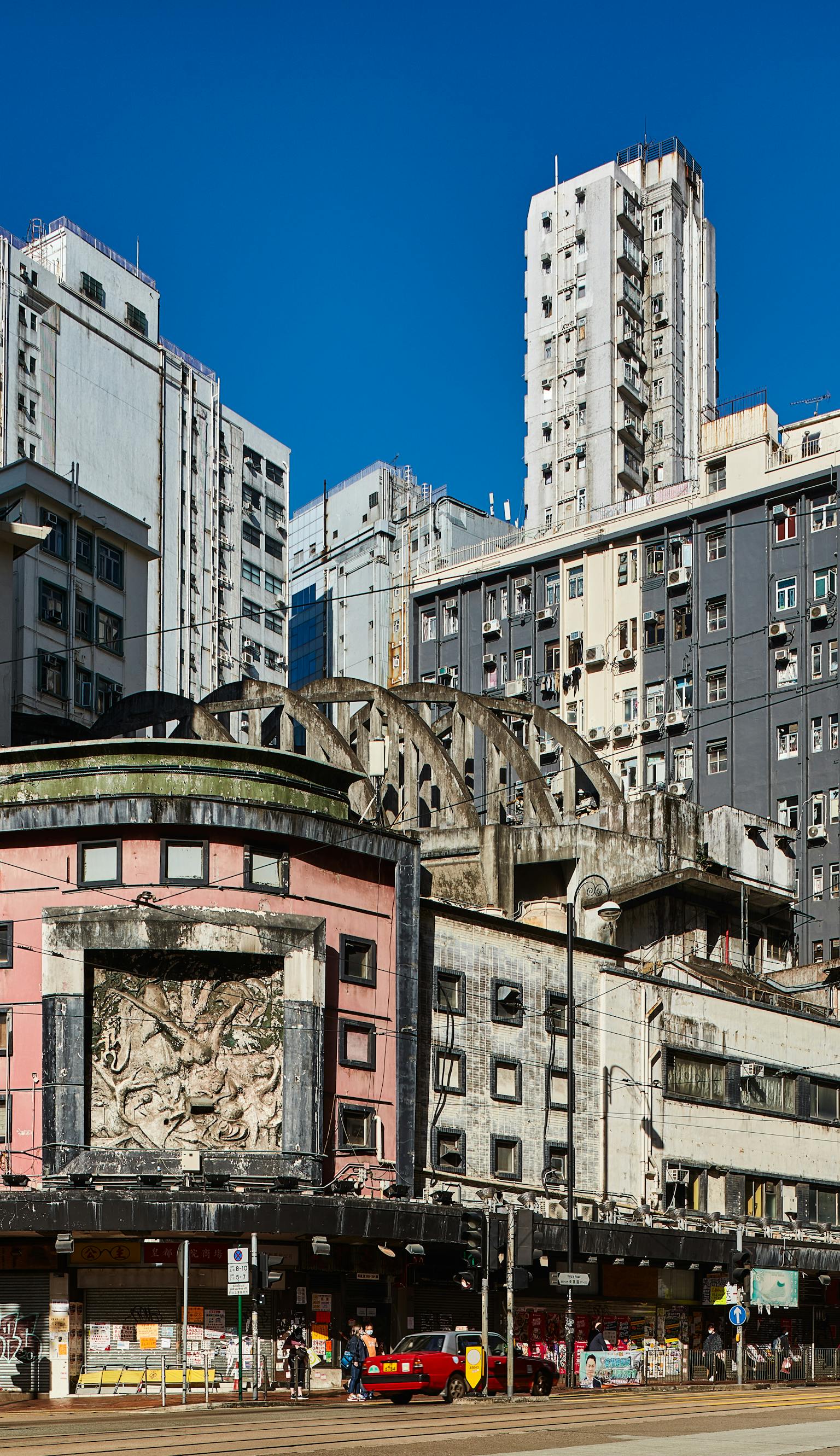
The State Theatre
- Location
- Hong Kong
- Client
- New World Development
Purcell have been appointed as Heritage Architects and Heritage Consulants for the revitalisation of the State Theatre in Hong Kong. Existing buildings on the site — a multi-storey residential block and retail shops at ground floor level, will be demolished and replaced by two mixed use towers.
The State Theatre was built in the early Post-War years, as Hong Kong sought to recover from the privations of military conflict. Opening first as the Empire Theatre in 1952 and catering primarily for live stage performance, it hosted well-known performers from around the world, thanks to the eclectic Harry Odell, its first impresario. Seven years later, it underwent a substantial refit and was re-named the State Theatre, a name that remains to this day. In more recent years, the building was substantially adapted to accommodate a billiards hall.

In its heyday, the auditorium boasted some 1400 seats and despite a subsequent reduction it remained the largest privately-owned international class theatre in Hong Kong.
The bas relief by late contemporary Chinese artist Mei Yutian, sited above the main entrance, tells the story of The Imperial warlord Dong Zhuo and the
legendary beauty Diao Chan, a fitting narrative for a performing arts venue. The positioning of the bas relief above the entrance and at the broad, splayed corner of the site, creates a strong presence on the street scene, which effectively and dramatically, terminates the long axial view eastward along King’s Road.
The theatre is a distinctive exemplar of the architectural Modern movement in Hong Kong and was confirmed as a Grade 1 Historic Building in 2017.
The State Theatre will be retained and restored and brought back into beneficial use.
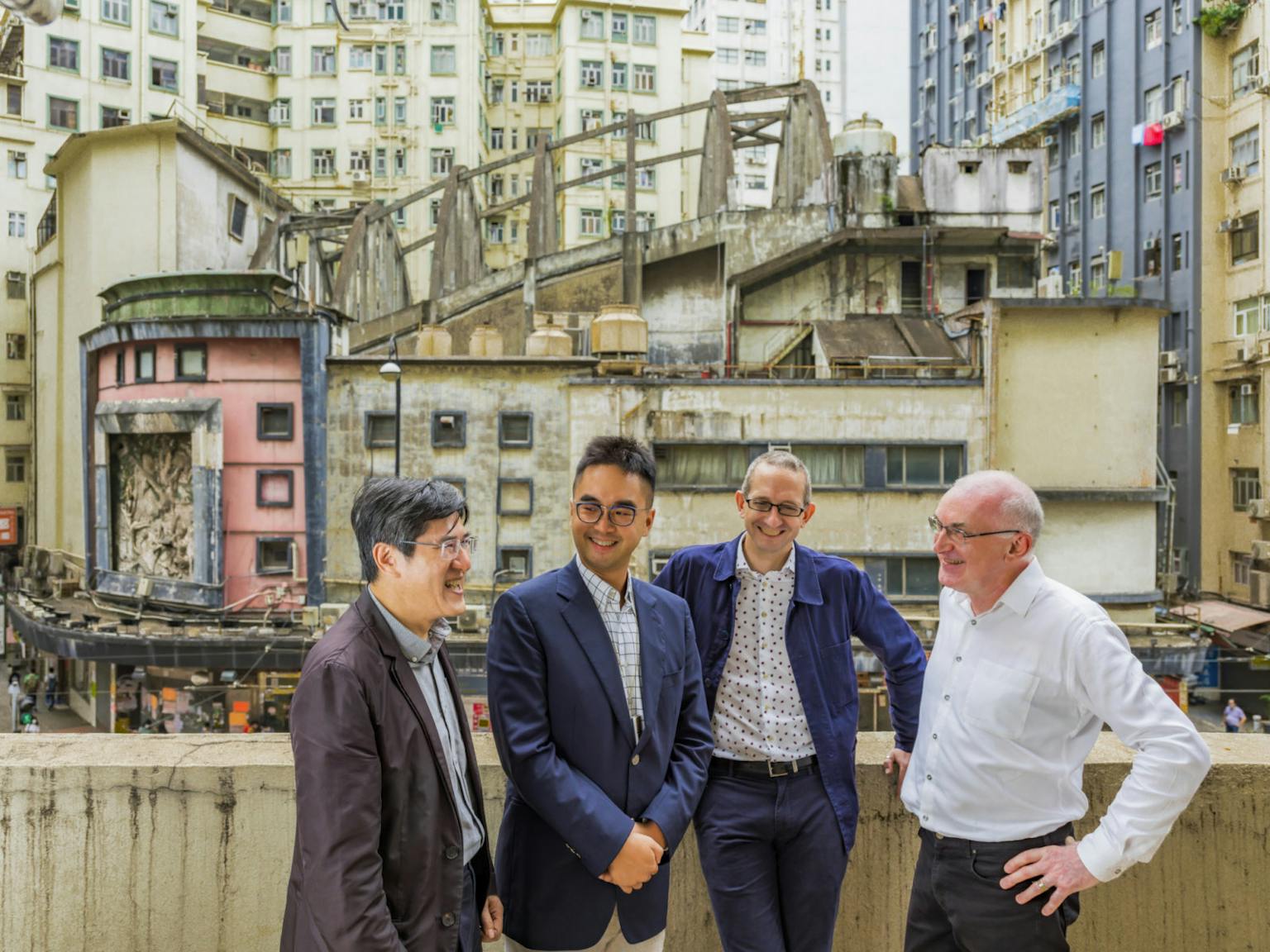
The State Theatre is a rare survival from the early Post-War years, when performance art was extending its global reach to enrich the culture of ordinary people. This programme of sensitive and considered adaptation will liberate the building to become the visual and cultural focus of ‘Little Shanghai’ once more.
— Brian Anderson, Director of Cultural Heritage
The State Theatre presents a unique example to conserve a Post-War icon. The building’s exposed roof, formed of parabolic lattice beam trusses with the roof deck slung beneath is very unique on an international level. As the structure is now some 70 years old, the degree of carbonation it will no doubt have endured is being assessed, together with the resultant impact on strength.
Following this assessment, a strategy for preventative measures designed to slow down the rate of carbonation will be implemented.
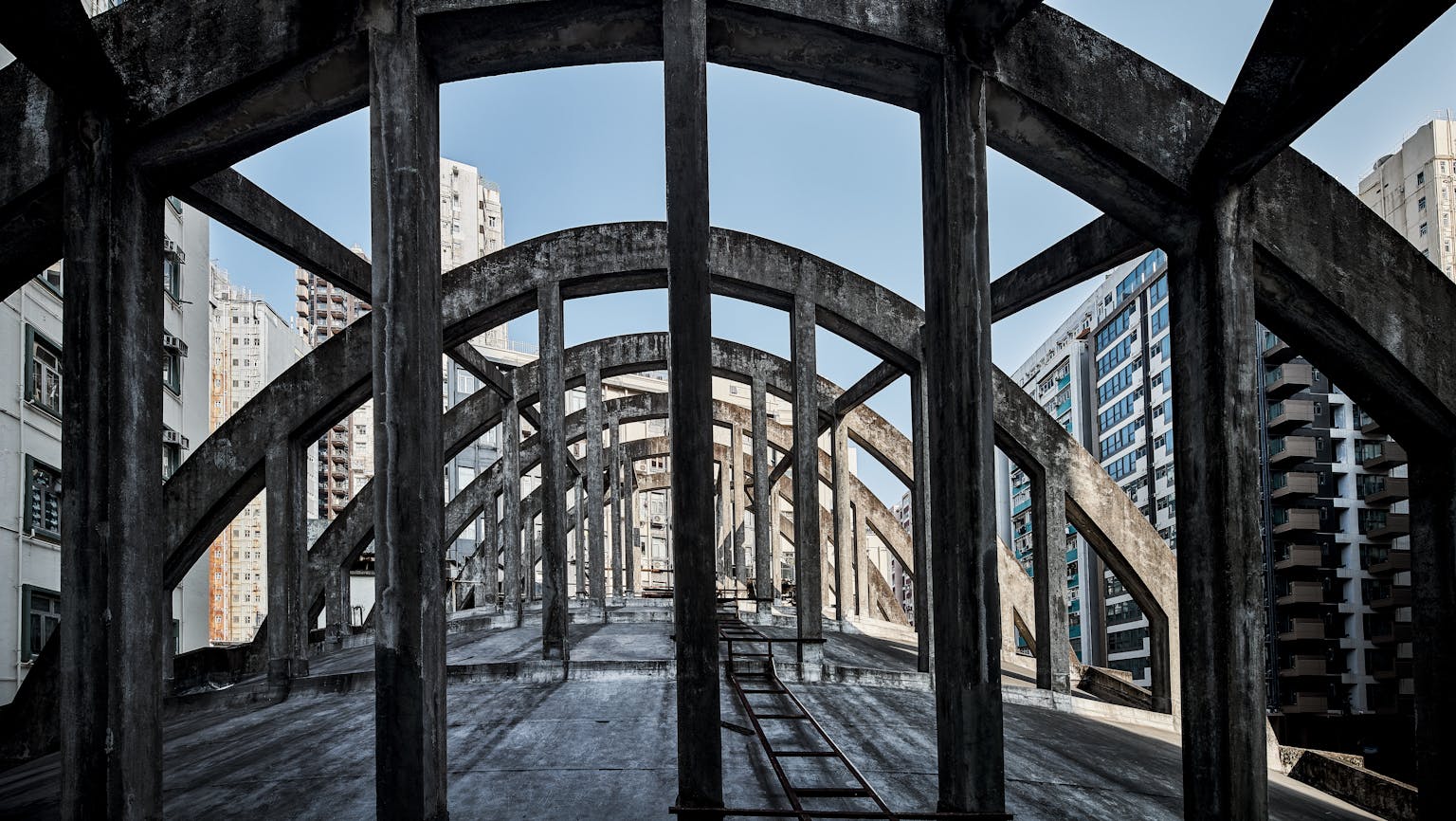
The theatre’s size also poses an obvious economic challenge, which is self-evident in the State Theatre’s somewhat chequered, and relatively short, history. Economic and experiential viability is therefore dependent upon some form of sub-division, whereby a range of shows can be offered that are not overly dependent upon large audiences.
The design proposals also need to take account of changes in the levels of user expectation as to comfort, both physical and environmental. These factors will inevitably create impacts on the building, some of which will be significant, yet they are vital if the building is to achieve a sustainable future. The design team are currently exploring opportunities for reinstating the original use as a theatre/cinema and to create a new cultural performing arts landmark. The intention for the building will be to present an exterior that feels substantially like its appearance in the 1950s.
To achieve this, the conservation approach will make the changes in a way that does as little as possible to alter the surviving original or early features. This includes restoring the bas relief and reinstating thematic lighting and signage befitting a theatre. Other key opportunities include reinterpretation of the Front-of-House and interpretation of the site’s cultural significance.
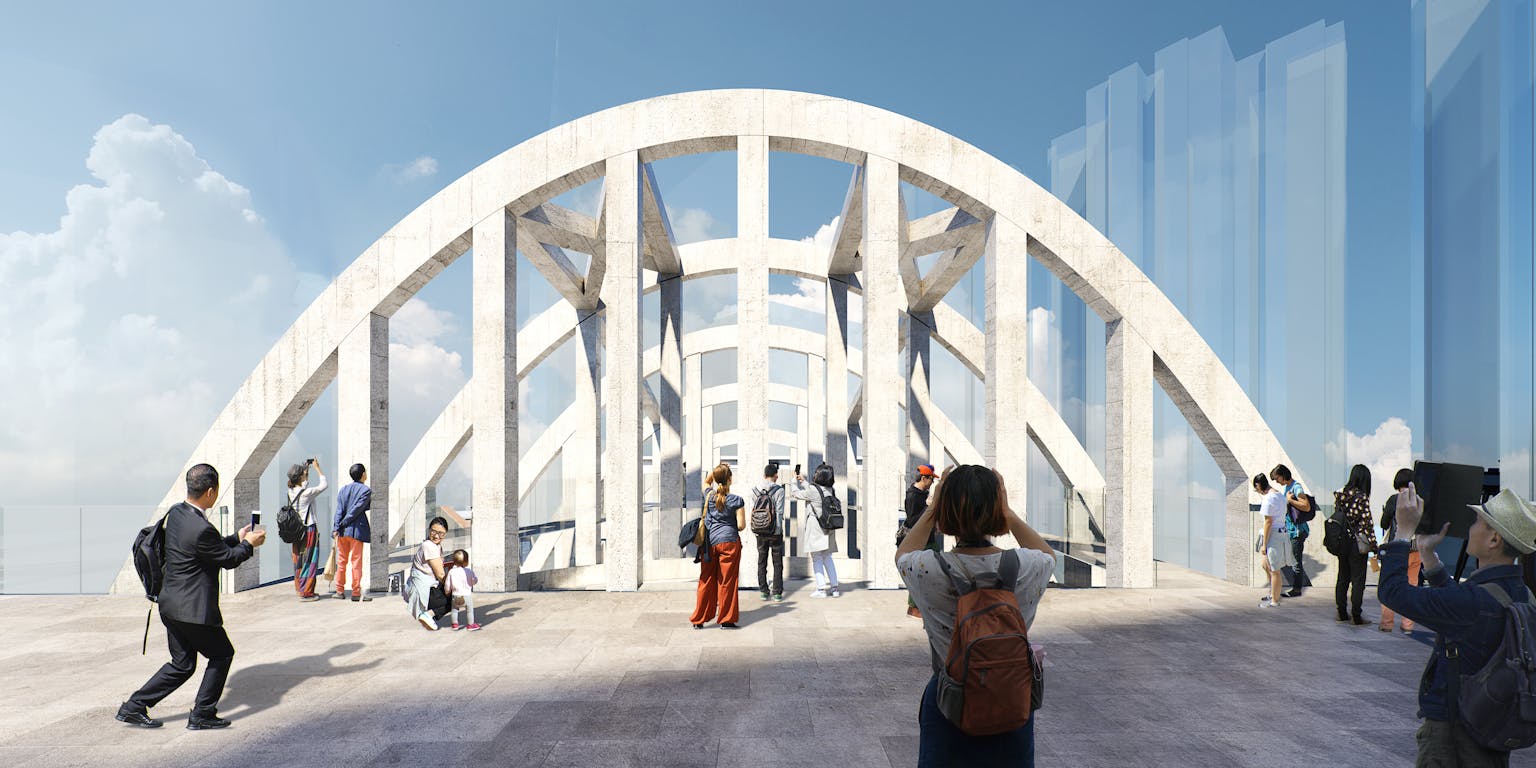
Currently, Purcell are undertaking a range of early stage activities including the preparation of a Conservation Management Plan, condition surveys and a heritage impact assessment of the emerging design proposals. Purcell will continue in the role as heritage architect to investigate and develop detailed repair and conservation methodologies for the theatres Character-defining Elements (CDEs) during the schematic and detailed design stages. During the site stage, Purcell will monitor the repair and restoration of the CDEs through to the projects anticipated completion in 2026.
