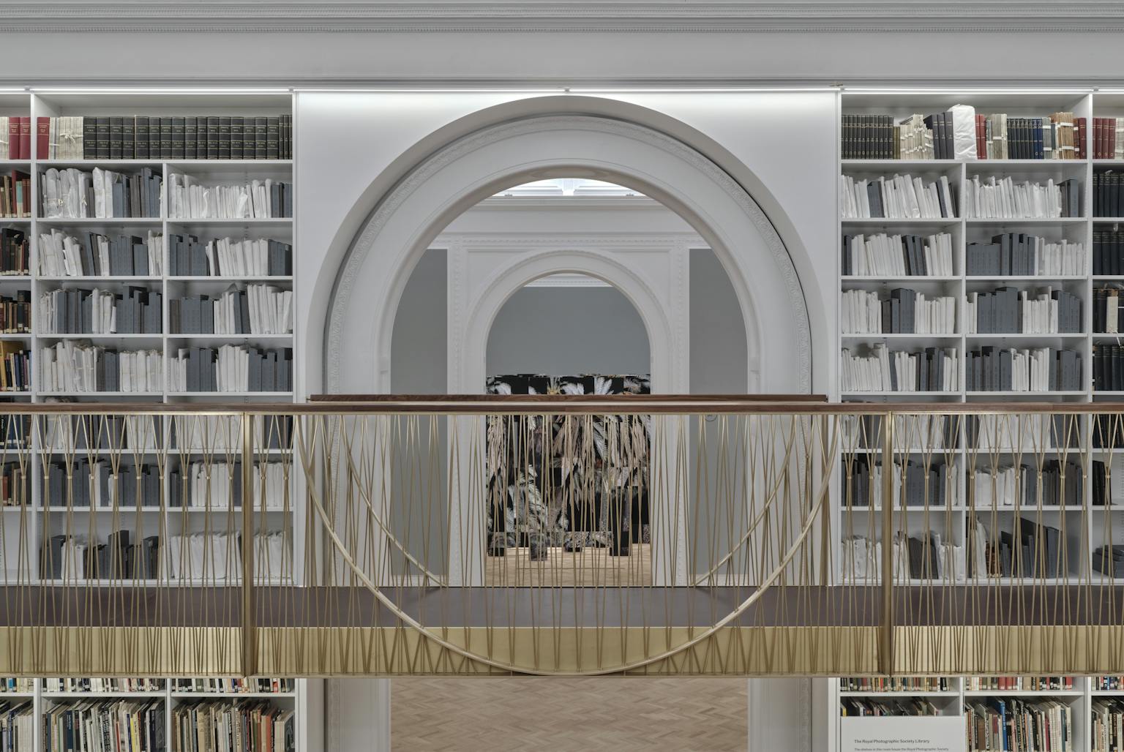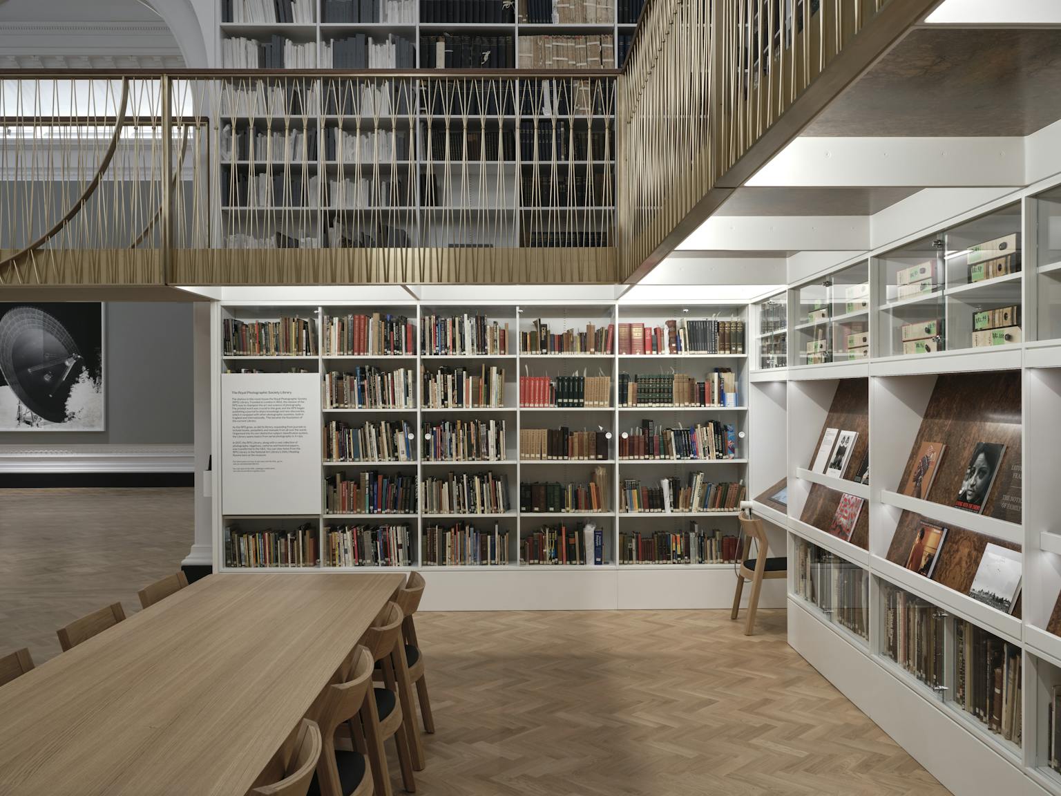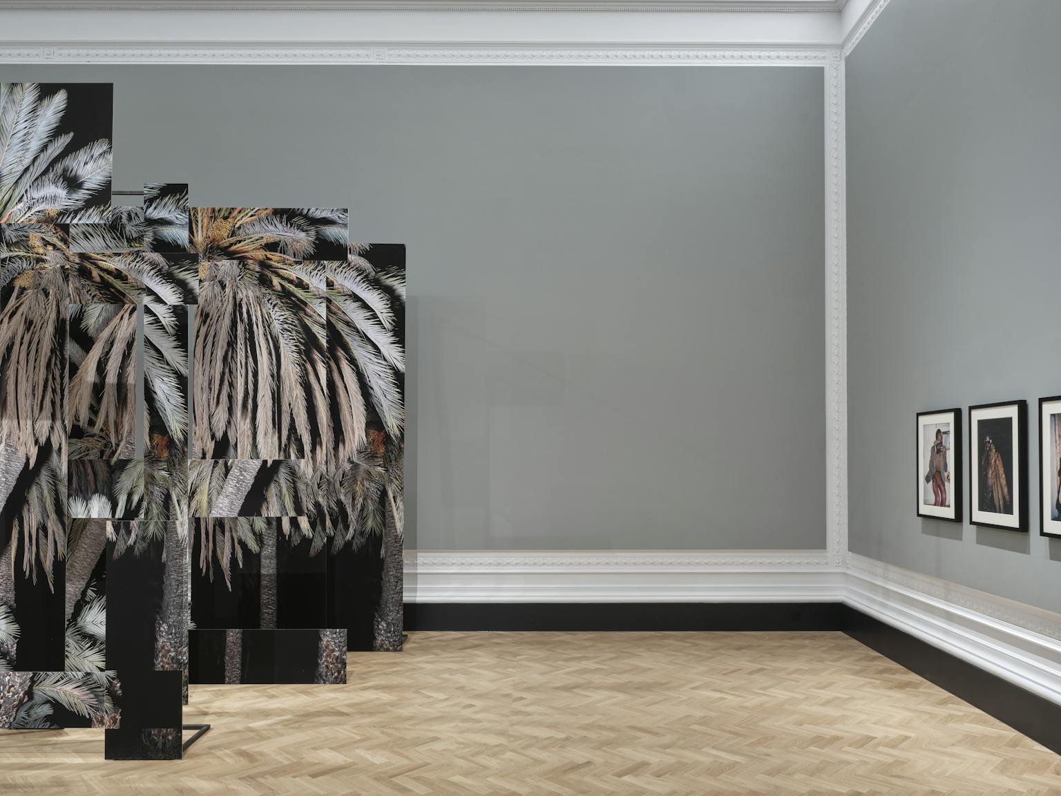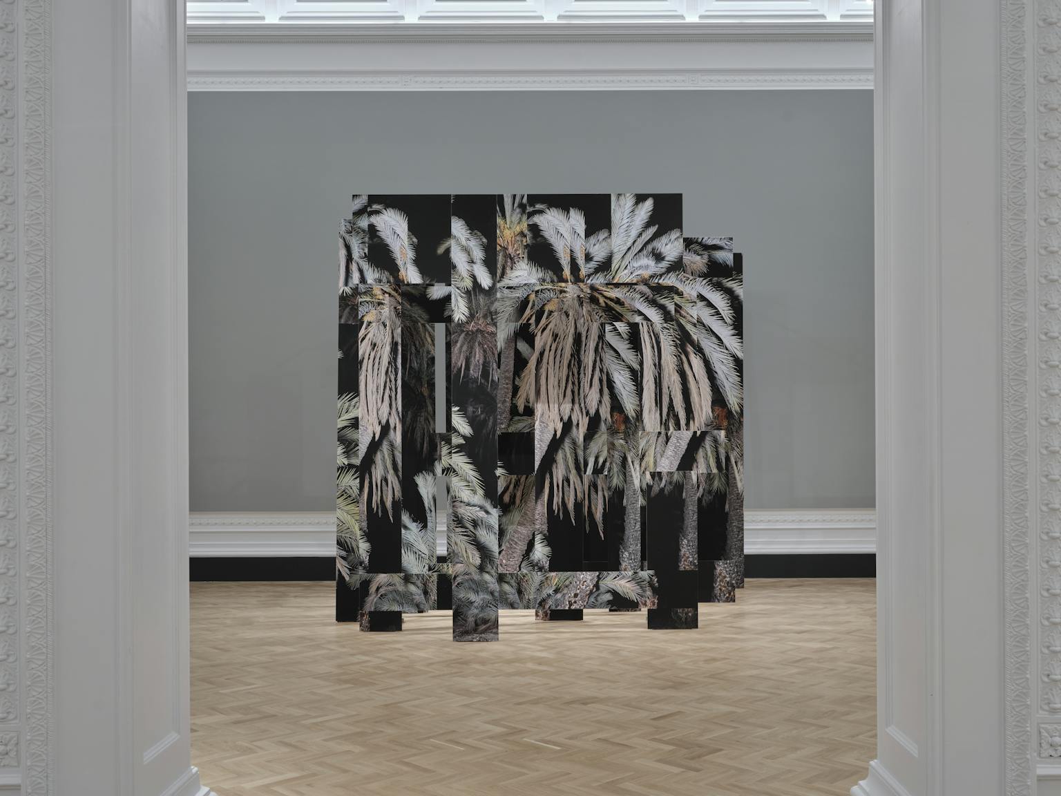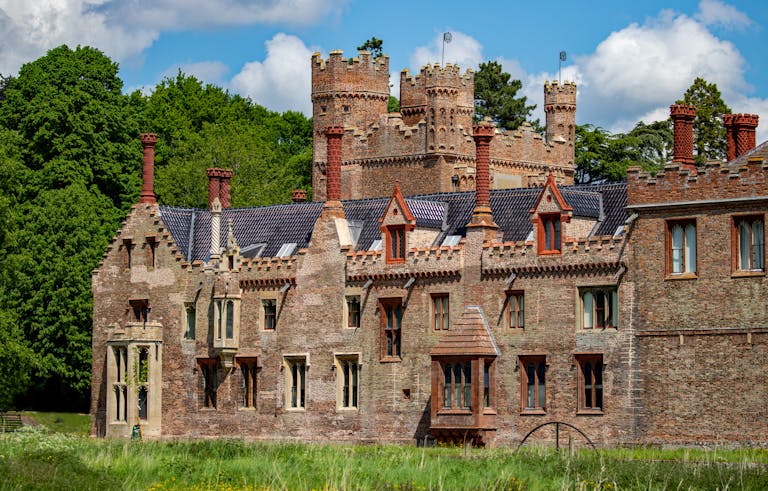
The V&A Photography Centre
New gallery spaces for a world-leading photography collection
- Location
- London & South East
- Client
- The V&A
Purcell, alongside Gibson Thornley, have completed the UK’s largest permanent space dedicated to photography.
A total of five new gallery spaces now provide an inspiring setting for one of the world’s most extensive collections: the completed scheme simultaneously honours the building's historic splendour while making it accessible and relevant to a 21st Century audience.
The primary vision for the V&A’s FuturePlan: Photography Centre Phase 2 project was to create a state-of-the-art hub for the gallery’s collection within a suite of existing rooms built in the 1860s. As heritage and conservation architects for the scheme, this began with a detailed analysis of the historic fabric, revealing both the opportunities and limitations within the Grade I-listed building.
This analysis enabled our ambitious design to be sympathetically and successfully realised: interventions include structural alterations to the building envelope; new base plant; external works at roof level; and detailed restoration of original internal architectural features. Our base-build works have further upgraded the gallery rooms, providing additional roof capacity and improved infrastructure, paving the way for the museum’s future projects.



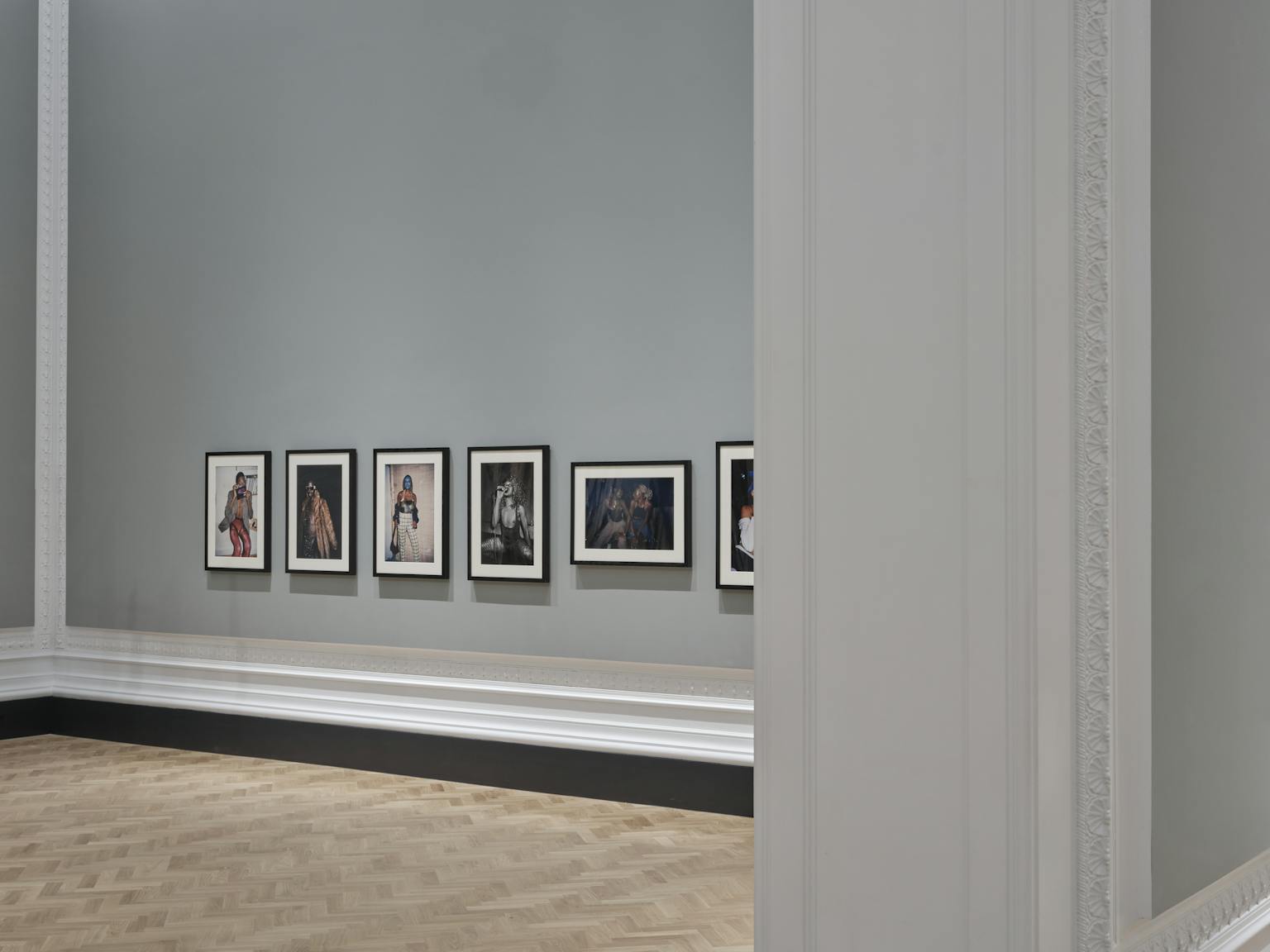
Internally, updating the spaces required balancing complex changes to protect the historic fabric whilst unlocking its potential, both in terms of curatorial requirements and building performance. Neglected spaces previously used for storage have been transformed into original, engaging, and environmentally controlled public galleries, complete with seamlessly integrated services.
The gallery journey begins in an immersive digital room, which leads to the serene library collection room. A finely detailed mezzanine weaves through the space, enabling rare books to be visible, yet out of reach. This new mezannine structure is cantilevered, avoiding impact on the historic fabric.
The gallery journey culminates in the display galleries, most notably the walk-in Camera Obscura and new interpretation space highlighting the cultural and technical history of photography. These bespoke features were the result of collaboration with a group of young people, enlisted to co-design the project to ensure a relevant and inclusive photography centre.
Returning these significant Grade I-listed rooms to public benefit has secured their long-term future. The meticulously restored and carefully reimagined spaces now interface with a demountable interior, revealing and celebrating the beauty of the original building whilst resonating with contemporary audiences.
