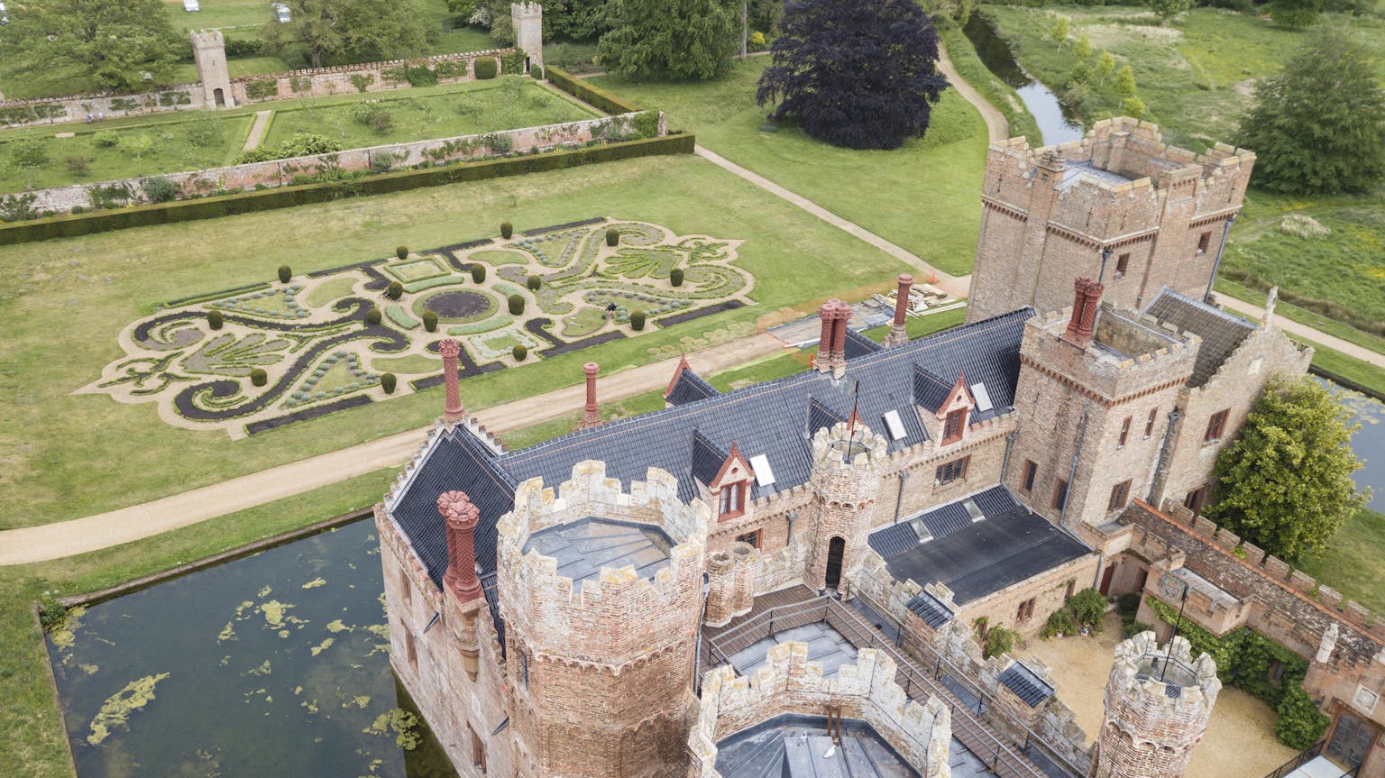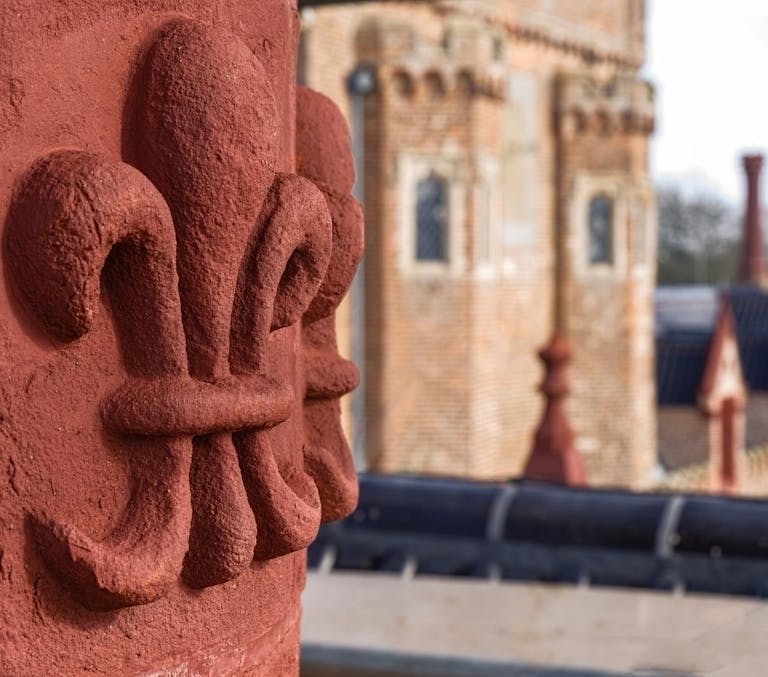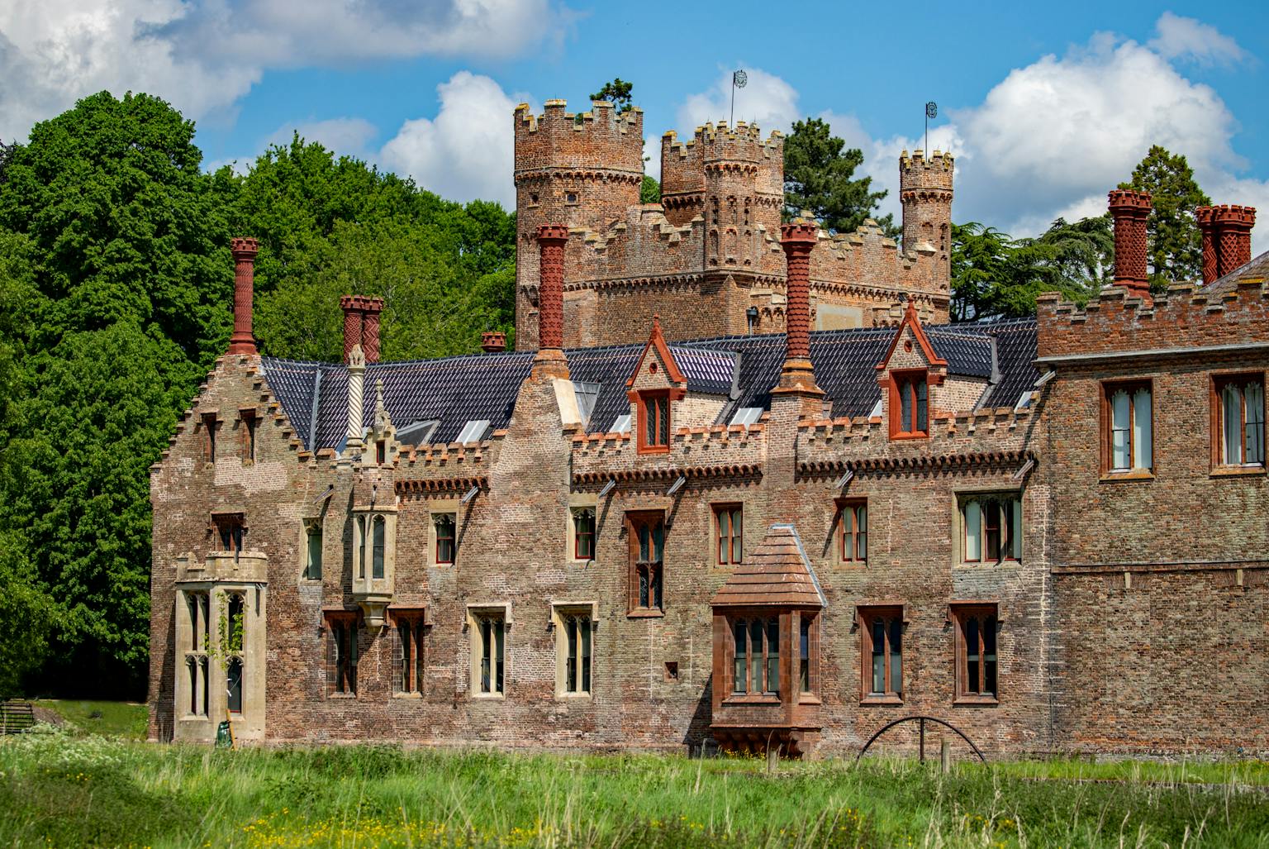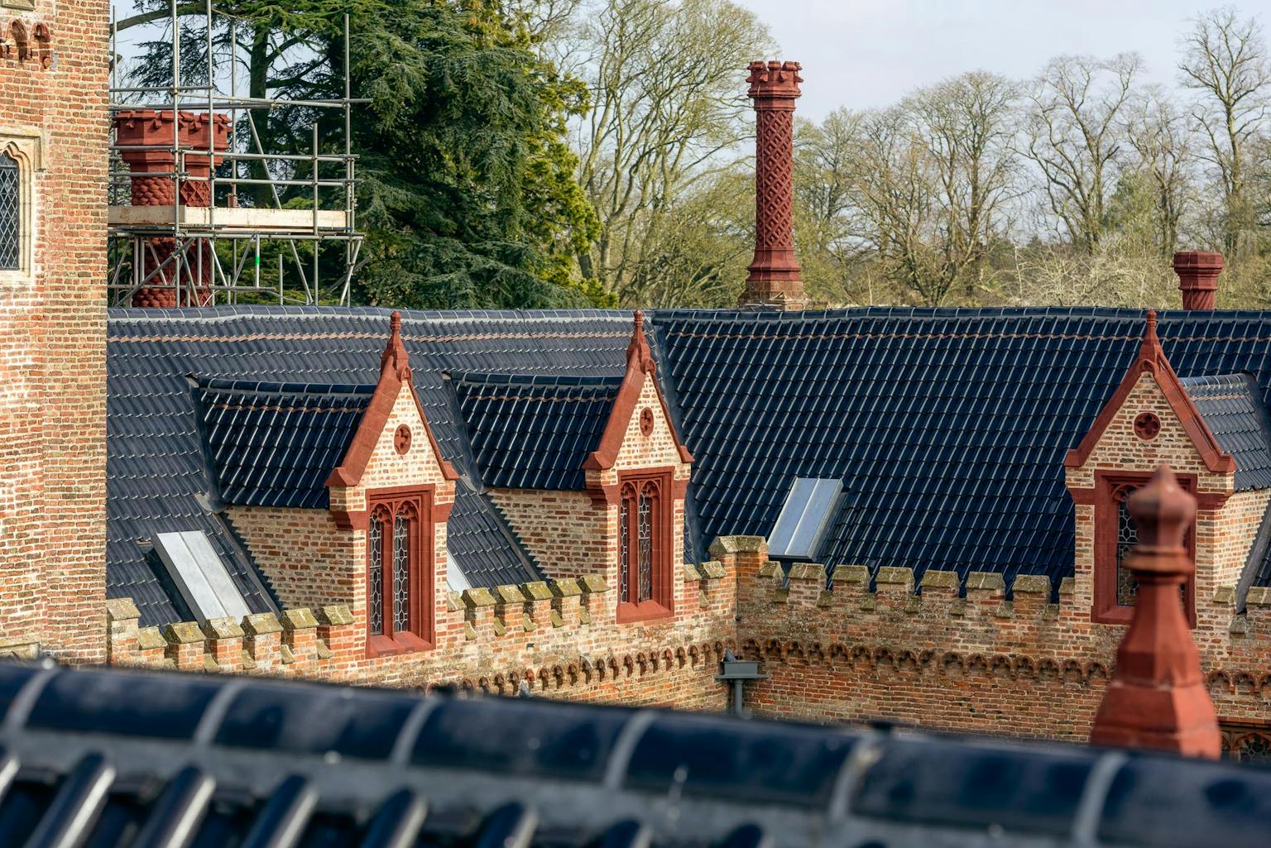
Oxburgh Hall
Full roofscape conservation and repair
- Location
- East
- Client
- The National Trust
- Awards
- RICS East 2024: Heritage
- Shortlist
- Building Awards: Restoration Refurbishment Project of the Year
- AJ Architecture Awards: Refurbishment Project
- AJ Retrofit Awards: Heritage Project
- Civic Trust Awards 2024: AABC Conservation Award
Purcell were appointed Lead Designer and Architect/Designer for the ‘Raise the Roof’ project at Oxburgh Hall, following the unexpected collapse of a dormer window in August 2016.
The ambitious, £6m project – the biggest in the Grade I-listed hall’s history – has successfully seen repairs carried out to the roof, windows, chimneys, and medieval gatehouse façade, whilst remaining open to the public throughout the works.
The restoration and repair of Oxburgh Hall was completed in 2022, safeguarding and futureproofing the important National Trust property for generations to come.
Surrounded by a moat and set within a scenic Grade II-listed parkland in the Norfolk countryside, Oxburgh Hall was built in the 15th century: since then, it has undergone countless alterations and repairs, passed through several hands, and even threatened with demolition. In the 1950s, the fortified, red-brick country house was given to the National Trust.
Repairing the single collapsed dormer window was our original brief, however, upon the installation of emergency scaffolding to investigate the issue, further defects within the building were discovered. An inspection of the roof structure revealed faults across all roof structures and chimneys. In addition, the collapsed dormer window was one of 14 built in the same phase, leading to concerns that the surviving dormers may have similar defects.
These preliminary investigations revealed the extent of the works required to secure the building’s future, leading to a Conservation Management Plan which paved the way for the ‘Raise the Roof’ project.

Following a detailed structural survey and analysis of previous repairs being carried out, a schedule of work was developed, proposing to rebuild all 14 dormers and the chimneys using new bricks. A detailed Conservation Strategy Document guided the project’s conservation philosophy, documenting façade repair methods, mortar specifications and colours, sources of masonry, and approaches to architectural details including the chimneys, glass, timber, and plaster repairs. The work required planning and listed building consents, and had to adhere to the agreed Conservation Management Plan previously put in place.
The dormer windows were weighing heavily onto the masonry wall below. Rebuilding like-for-like was ruled out, and instead a system of using a stainless-steel section as a base to support the new dormers was implemented.
Where bricks were in poor condition, they were replaced with new ones from Bulmer Brickworks - who have supplied bricks to the hall for generations - ensuring they were as close to the original as possible.
The leaded glass windows were carefully removed and templated to allow for accurate reconstruction of the masonry surrounds and the repaired and conserved original glass reinstalled. Tiles for the dormers were made to match the originals.
The chimneys had, at some point, been rebuilt using cement-based mortar causing them to crack and pivot and leading to the need for complete rebuilding. As no records existed, moulds were made to fabricate replica bricks to faithfully reinstate the original design, with the addition of minor structural improvements to prevent future failure.
The completed Raise the Roof project has given Oxburgh Hall a new lease of life and secure future, allowing the historic property to be enjoyed by future generations for years to come.










