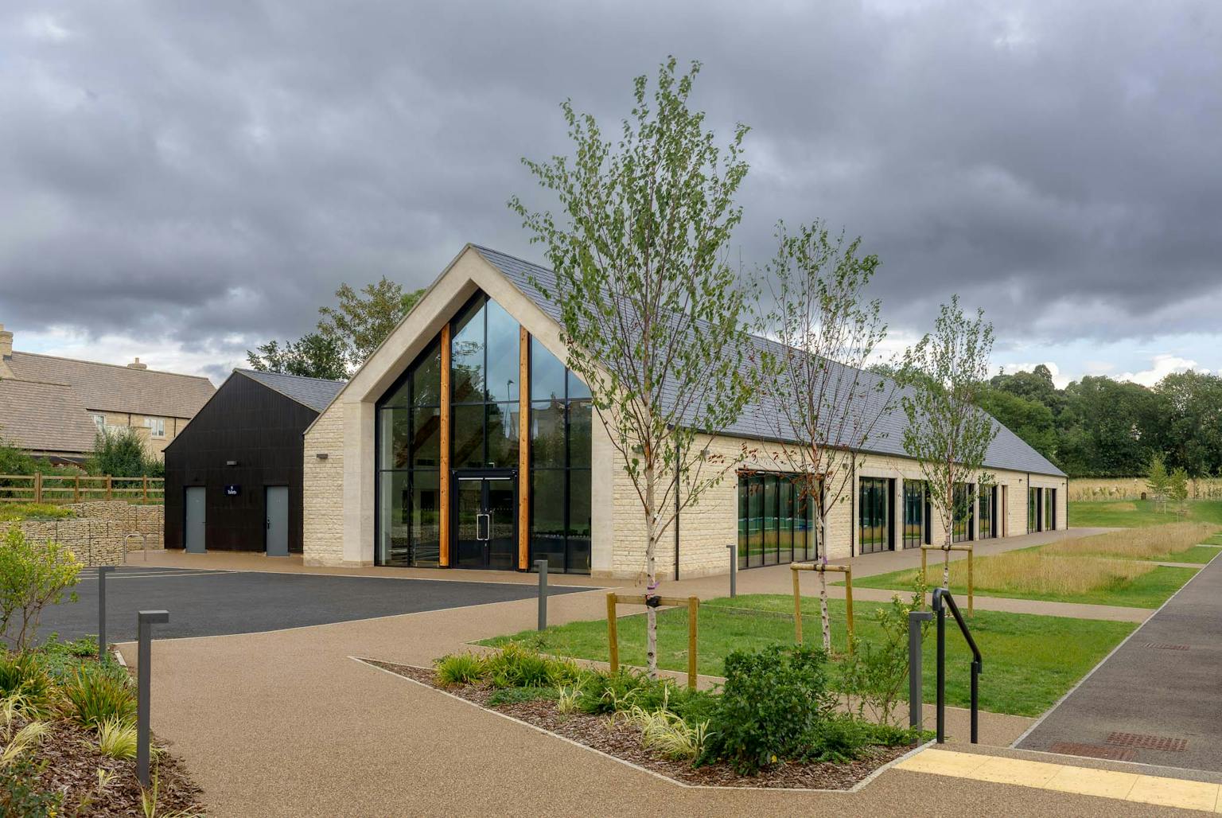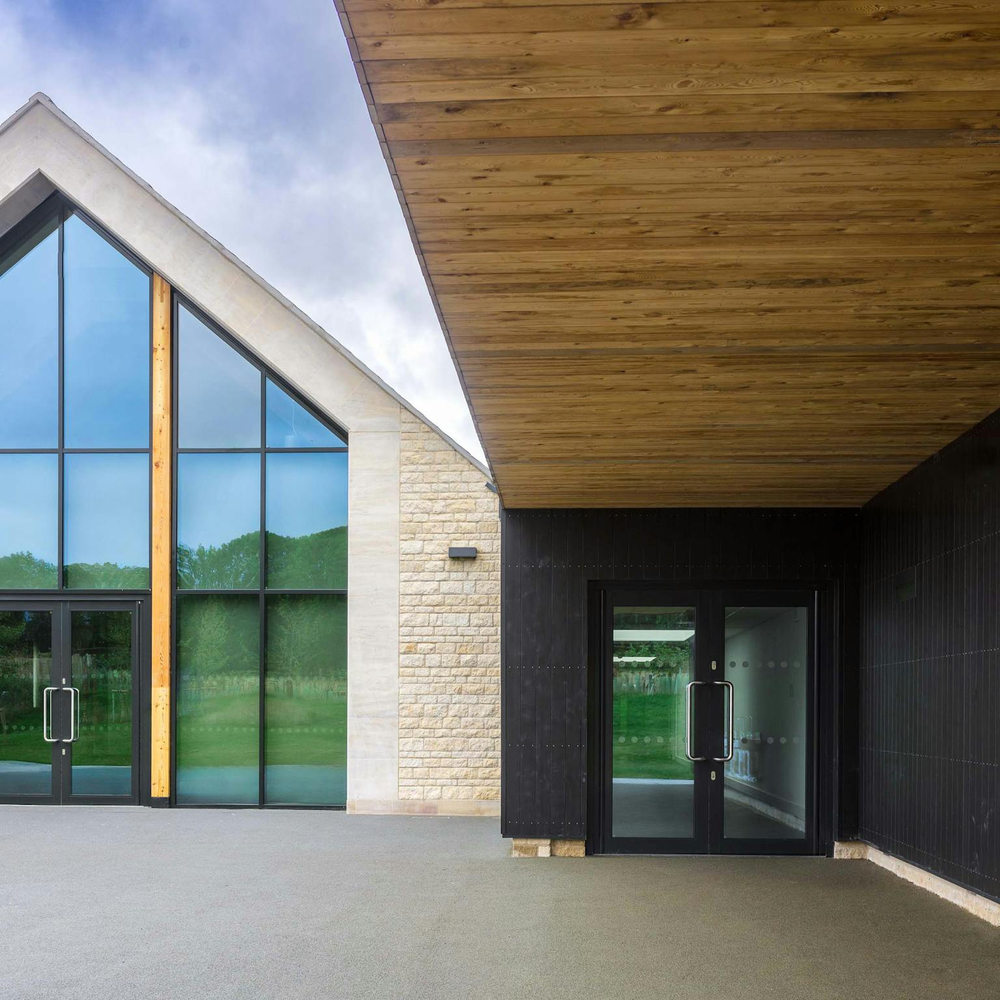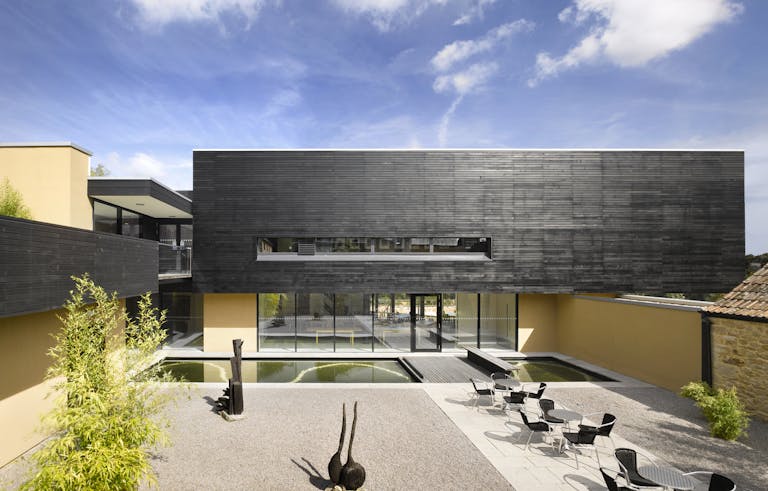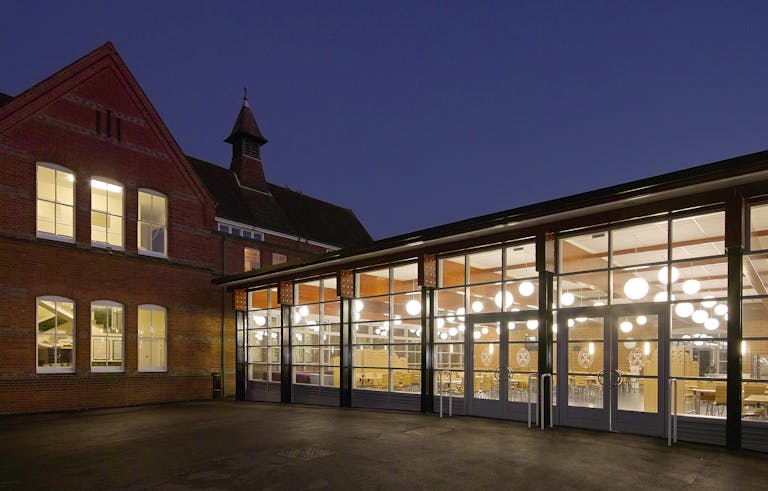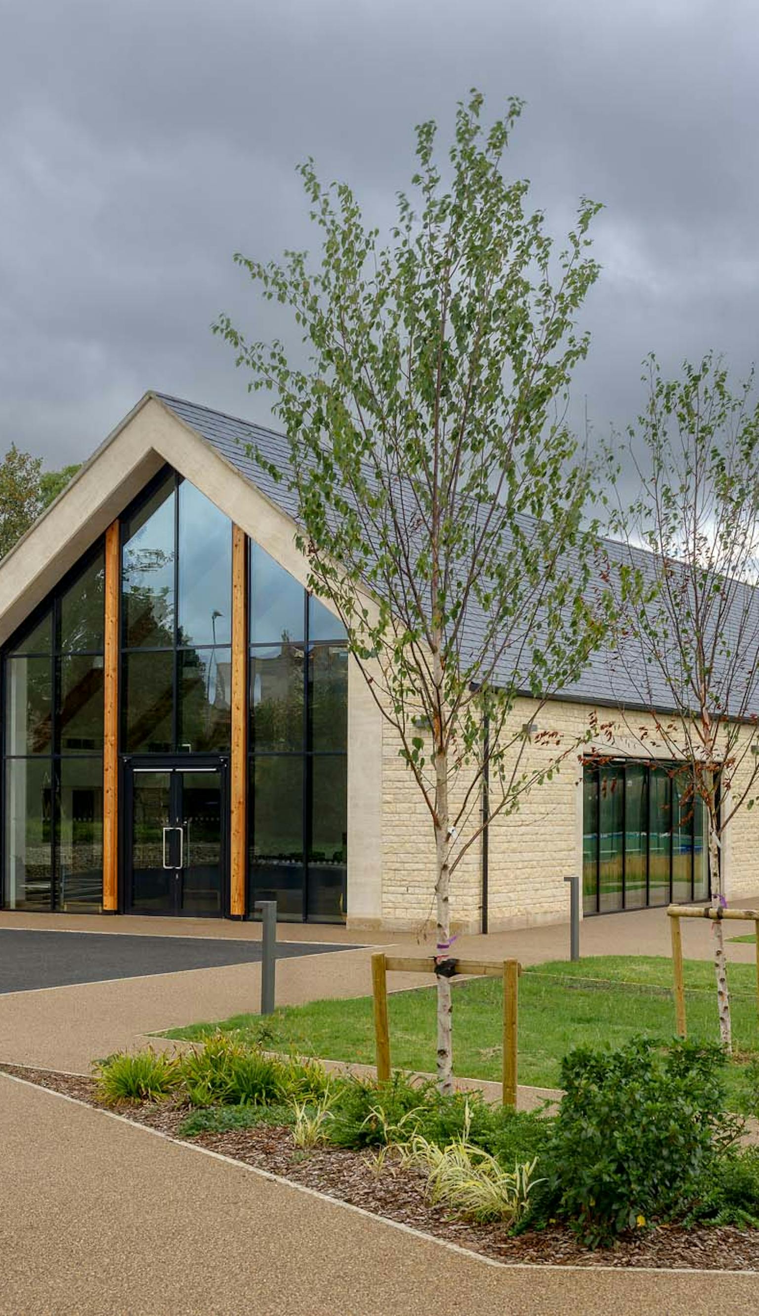
Stamford Endowed Schools
New facilities for a leading sporting school
- Location
- East
- Client
- Stamford Endowed Schools
Purcell were appointed as architects and heritage consultants to deliver a state-of-the-art new building for Stamford Endowed Schools.
Stamford High School has a proud tradition in sport and has produced many athletes and teams who have excelled at county, regional and national level across a broad range of sports. It is a valued part of school life and the school had a desire to enhance their sporting offer with a new sports centre on Kettering Road. The new facility sits alongside two new all-weather hockey pitches, and includesa new dance studio and gym, along with associated changing spaces.
The site is in a sensitive location in the gateway to Stamford, views to the town and church spires had to be preserved and enhanced. Our design has taken inspiration from the agricultural forms of traditional stone barns within the rural landscape and are a continuing dialogue with this traditional style of building.
The external materials have been selected to harmonise with the local context and include local Clipsham Limestone and subtle black timber cladding. Boundaries have been planted with native trees and hedgerows, providing shelter, minimising visual impact, and enhancing biodiversity.
The sports centre is a single-storey structure, overlooking the pitches. Two primary studios accommodate dance, pilates, yoga, and indoor cycling, while the high spec fitness suite opens out onto an outdoor terrace and is used for wellbeing and mindfulness sessions.
Four changing rooms provide capacity for 100 people with a flexible layout that gives this space a dual function as a single-layer area in tandem with the reception space. A separate ‘muddy entrance’ leads directly to the shower and changing facilities. The centre and pitches are used for PE lessons, before- and after-school coaching and practise, club practise and weekend fixtures, and all facilities are made available outside school hours for use by the local community. The sports centre supports students and the wider community in developing a lifelong, positive attitude towards sport and physical activity, and realising the health and wellbeing benefits that is gained through sport.
The scheme was granted planning permission by unanimous agreement, and the building was opened for use in 2022.
Purcell Architects proved to be an exceptional partner during the design and planning process of the Wothorpe Sports Centre. Their diligence in creating a design that met our specific needs and requirements was impressive. Their team's expertise and attention to detail helped ensure the success of the project. Throughout the planning process, Purcell Architects provided excellent support, ensuring that all necessary applications and approvals were obtained on time. We highly recommend Purcell Architects for their outstanding work, professionalism, and commitment to delivering high-quality architectural services,
— Mr S D Dorey, Director of Estates and Facilities, Stamford Endowed Schools
