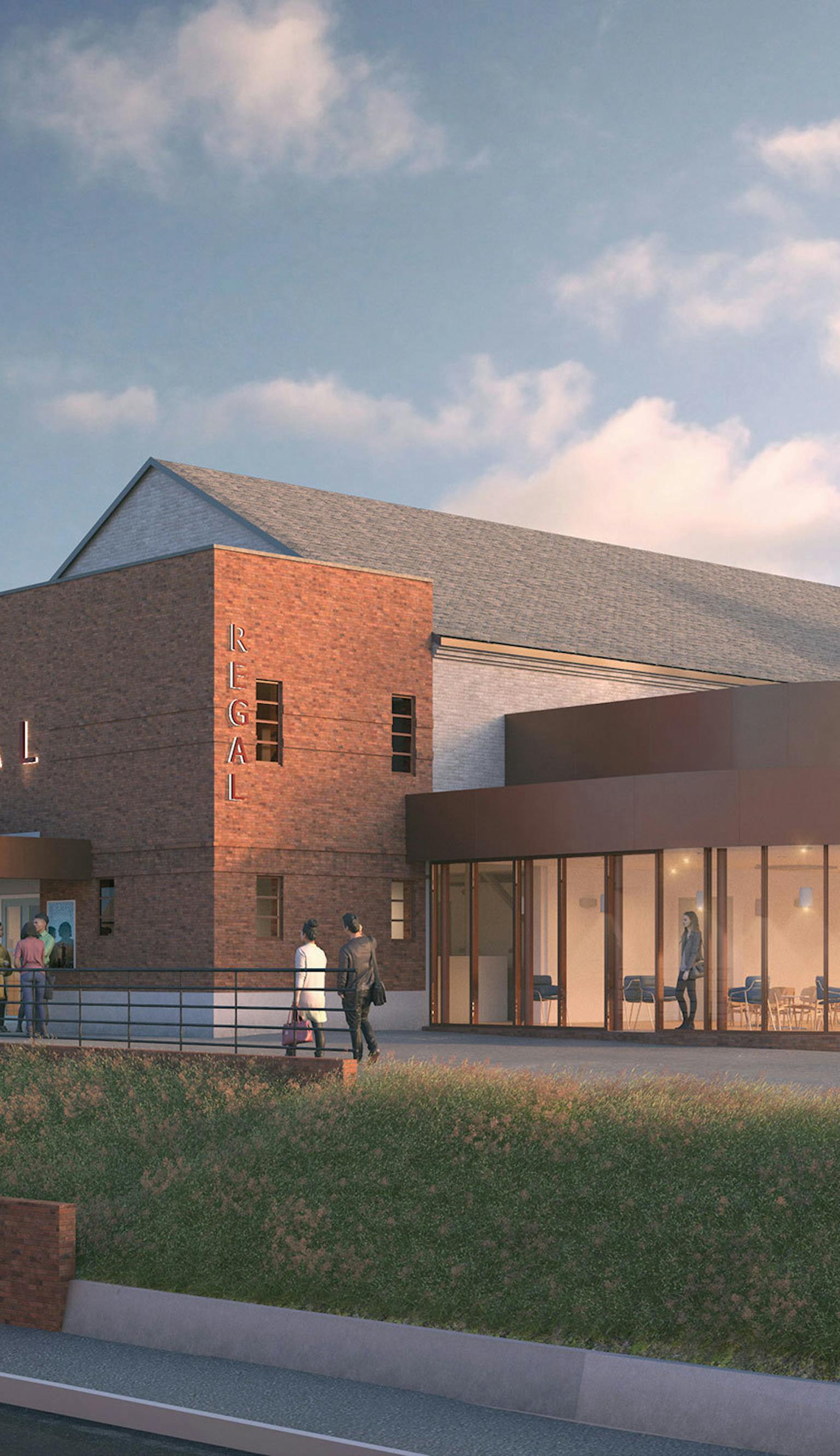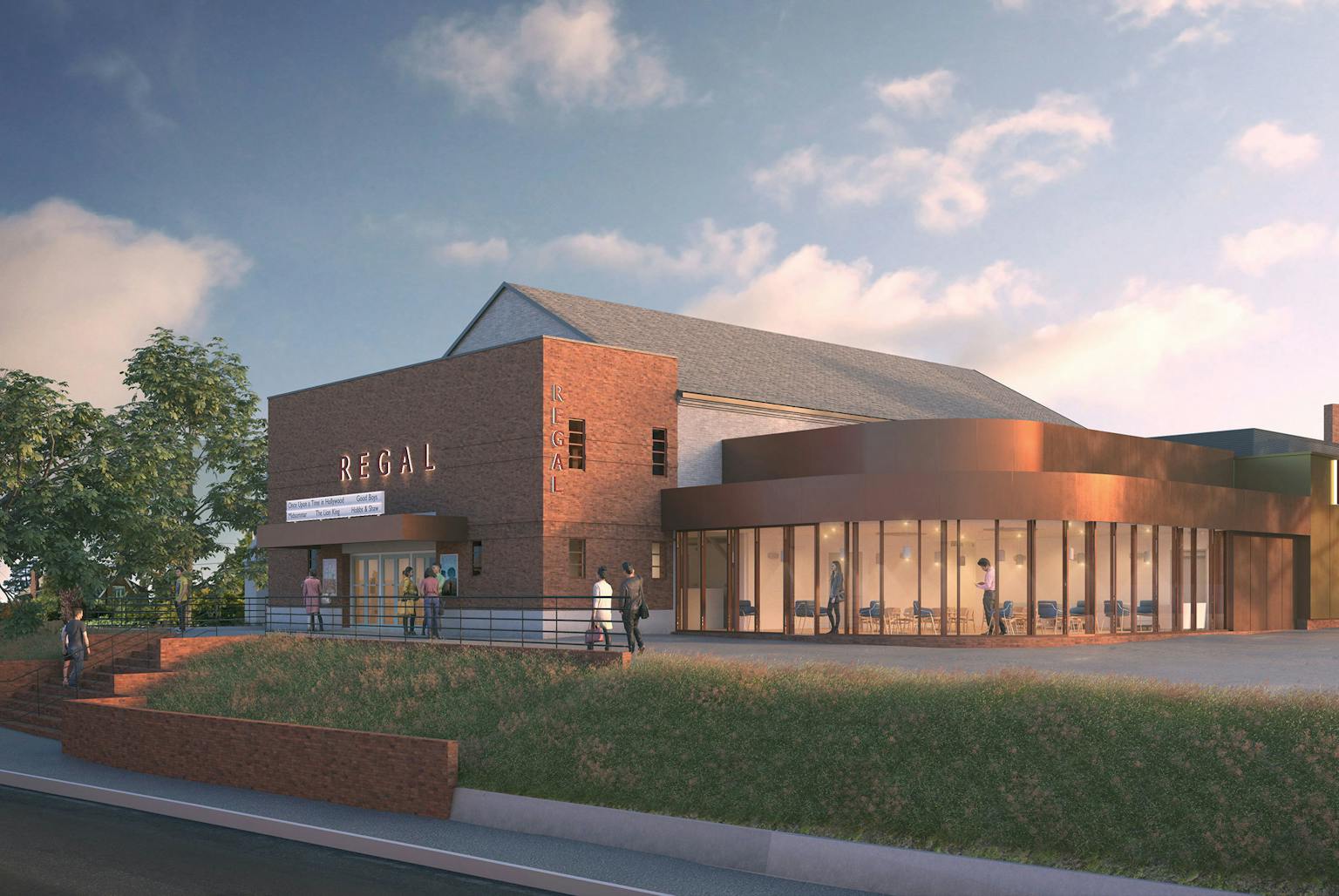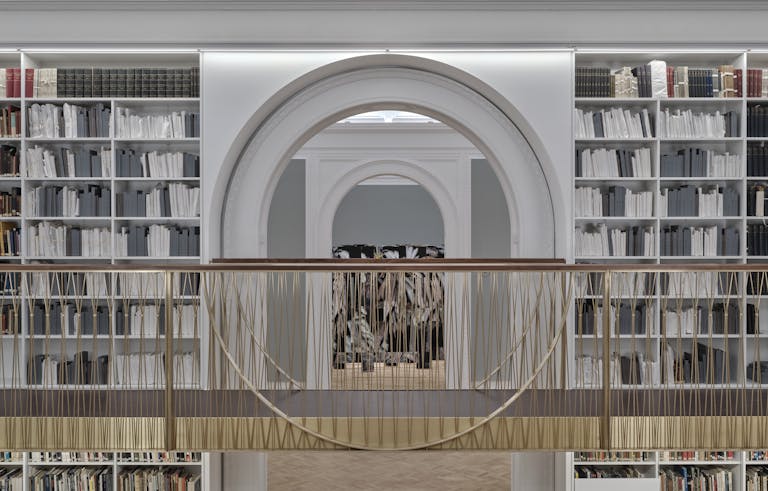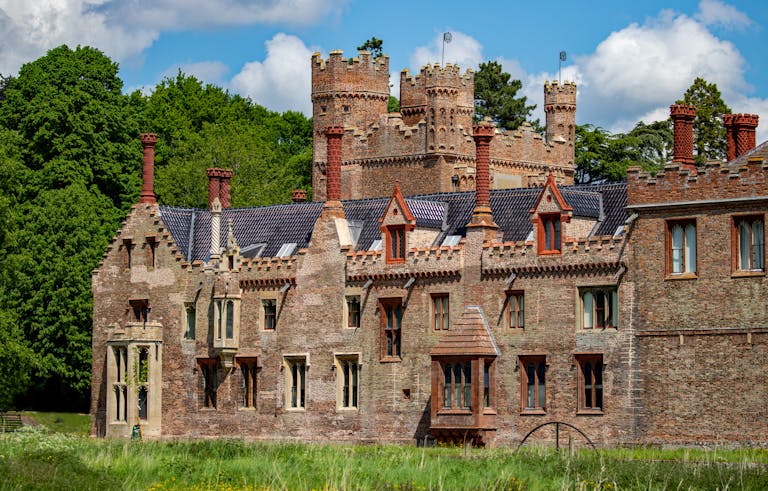
Regal Theatre
Enhancing and extending a much-loved community theatre and cinema
- Location
- East
- Client
- Stowmarket Town Council
Through Purcell's robust site analysis and deeper understanding of the brief and requirements, we proposed a solution for Stowmarket's Regal Theatre which met the client's aspirations, budget, and programme constraints.
A new design
The design focused on retaining much of the special character of the theatre and enhancing areas where we could. The additional new 60 seat and 80 seat auditoria and cafe were located on either side of the original theatre to make use of the existing foyer and circulation. The café was sited to form a welcoming active entrance experience.
Sustainability
The sustainability strategy was to reuse as much of the existing building as possible to reduce the need to bring in additional materials. In addition, the positioning of the new auditoria buildings effectively wrapped the existing building in a new façade and increased its thermal performance significantly as a result.
Social inclusiveness
A key driver for the building was to improve social inclusiveness by enabling level access throughout (including to the stage and changing areas).
As a much loved community theatre and cinema, the client team were committed to allowing the community to be involved with the design process. Regular community engagement and community workshops were carried out to help ensure the new Regal Theatre would be used by the existing customers and also attract a new generation to enjoy.


