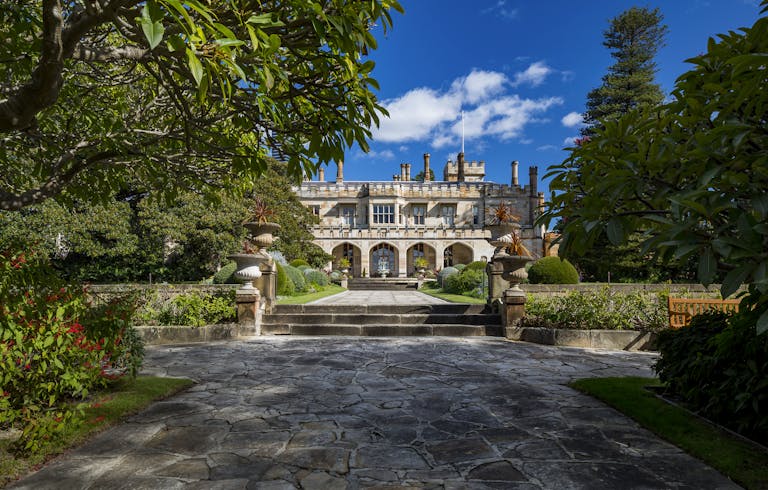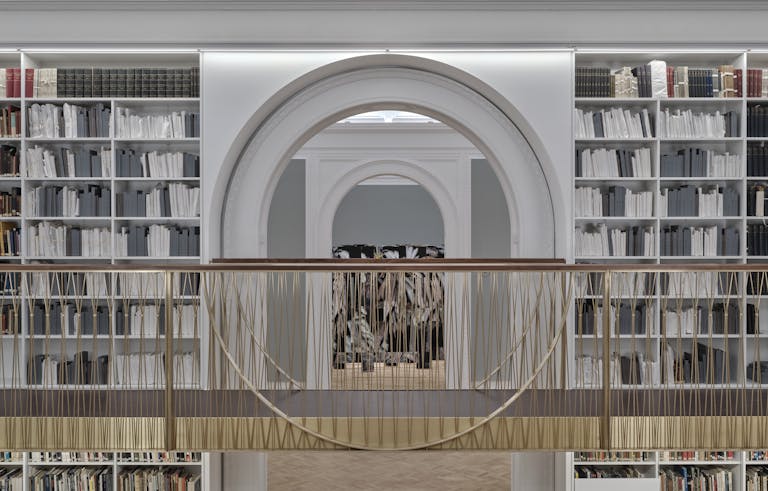
Queen Mary University of London
Refurbishment and extension of the main library
- Location
- London & South East
- Client
- Queen Mary University of London
Purcell have worked with Queen Mary University of London on a number of projects, including the extension of the main library and the re-organisation of the historic Queens' Building.
The Central Library at QMUL’s Mile End campus provides accommodation for student study, seminars, staff offices, and book stacks. Incremental modifications over the past 30 years had seen many new functions added to the building, some of which were not aligned with the building’s primary purpose of being a library, home to quiet study.
In 2019, Purcell were commissioned to review the existing library facilities and produce a building-wide masterplan to address the evolution of self-led learning styles, and the projected increase in student admissions over the forthcoming decade. The ground floor in particular was overcrowded, cramped and did not provide the quality of space required by students. The outcome of the study recommended a two-storey rooftop extension creating flexible student study spaces, which Purcell were subsequently engaged to design and deliver.
The library is central to the student study experience at QMUL and is available 365 days a year. Spatial constraints across the campus and the logistics of relocating book stacks meant that decanting the library was not feasible. Therefore, the works needed to be phased to enable the ongoing functioning of the library.
The refurbishment of the ground floor focused on increasing student flow into and through the building, improving wayfinding and accommodating innovative student-staff connectivity.




The new rooftop extension is a lightweight, two-storey element that provides flexible study spaces arranged around a central double height space, lit by a large rooflight at fourth floor. Externally it is clad in a super-insulated, metal rainscreen panel system, with high performance glazing and passive solar shading.
Purcell engaged collaboratively with a complex network of education stakeholders ranging from end-users, library and maintenance staff through to academic committees and the Estates Team. As project Architect, Principal Designer, and Heritage Consultant, we steered the consultant team, main contractor and specialists to successfully deliver the project. Given the phased approach, this required close collaboration and clear communication throughout between the design team and client.
The project has been delivered entirely in BIM (level 2), utilising complex modelling in Autodesk Revit. This has delivered efficiencies across the multi-disciplinary design team as well as visualisations during the design stages and facilities management outputs on completion.
In accordance with the London Plan, the rooftop extension has been designed to achieve BREEAM Excellent.
The ITL Building
In 2024, we were granted planning permission to retrofit and extend an outdated building at Queen Mary University of London (QMUL). Originally designed by MacCormac Jamieson Pritchard and Arup in 1989 as the School of Electronic Engineering and Computer Science, Purcell’s transformation will create a new, high-performance, inclusive Informatics Teaching Laboratory (ITL).
The existing three-storey 1,545 sqm building forms part of the University’s Mile End Campus. As well as being retrofitted to significantly improve energy performance, the spatial organisation will respond to more dynamic learning and teaching styles and will be inclusively designed throughout. An additional 2,760 sqm set over two storeys above the original building, along with a five-storey addition to the east for improved circulation, will increase student capacity from 260 to 450, supporting a growing demand for informatics teaching at the college.

The Queens’ Building
Purcell were appointed to assess the cross-departmental use of Queen Mary University of London's Queen’s Building and explore options for its reorganisation to meet a diverse and varied brief of administrative functions, learning and teaching accommodation, and student-facing services.
Originally built as the ‘People’s Palace’, the ornate, classical-style Queens’ Building was conceived as a place of both entertainment and education, designed to bring education and culture to the local community.

Both geographically and historically central to the university’s campus, the university sought to transform the Queens' building into hub for student activity. As the back of house administrative services relocated off-campus, an opportunity to appraise the building’s capacity and align this with key student-facing facilities arose.
QMUL’s approach was to create a single location for student services, combining administrative and technical services with health and wellbeing support (such as counselling and GP services). This holistic approach offers operational wayfinding benefits, however, the arrangement of circulation, triage and touchpoints is carefully managed to respond to the specific emotional sensitivities of each service.
QMUL provides world-class facilities that meet the modern expectations of students, staff, and visitors. Whilst their historic building stock represents their long and distinguished history, its restrictions and sensitivities can present challenges to modernisation.
Purcell’s understanding of historic built fabric has set the foundations for the sensitive, yet innovative proposals for the Queens' Building. A detailed assessment of the significance of the building undertaken by Purcell’s Heritage Consultancy team coincided with an elemental and structural assessment of the existing plan arrangement. This will enable the reinstatement of many original room proportions, providing a heritage benefit as well as fulfilling the university’s detailed spatial brief. As well as designing to meet today’s students’ requirements, the proposals explore future pedagogical practices and the need to provide flexible and adaptable spaces.








