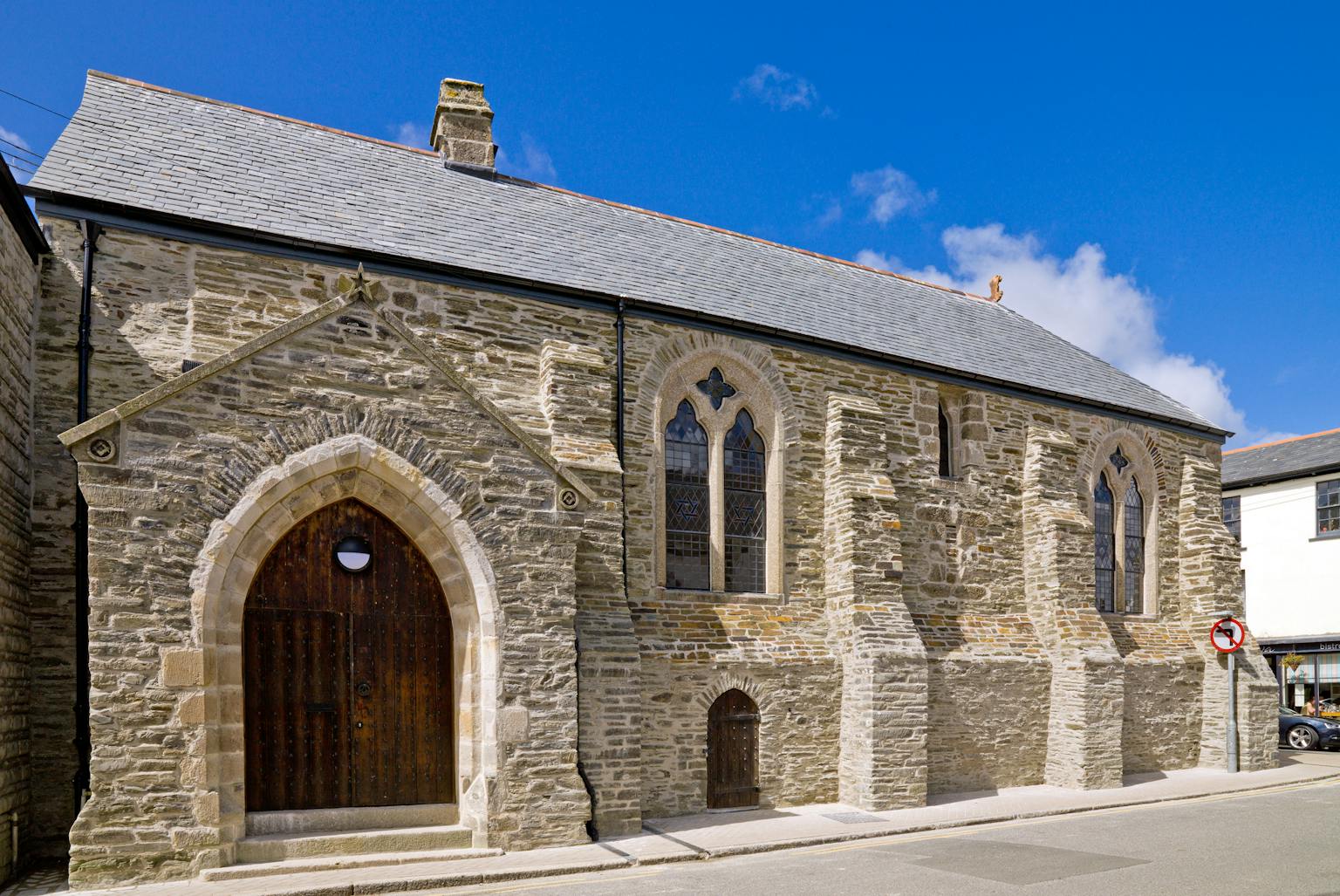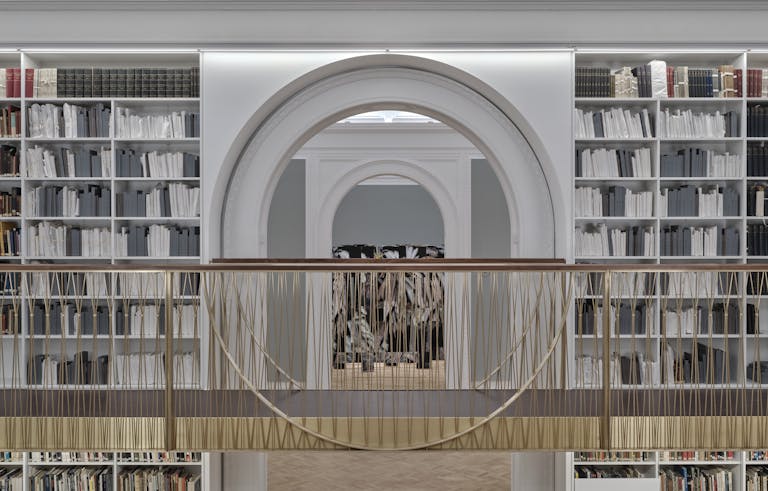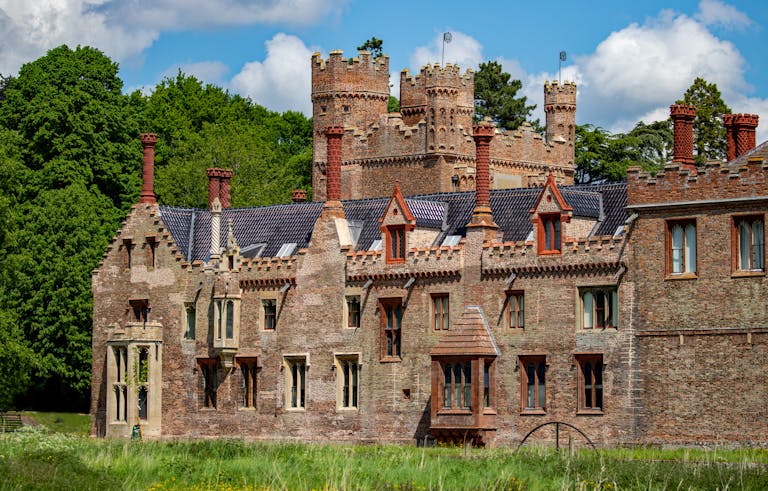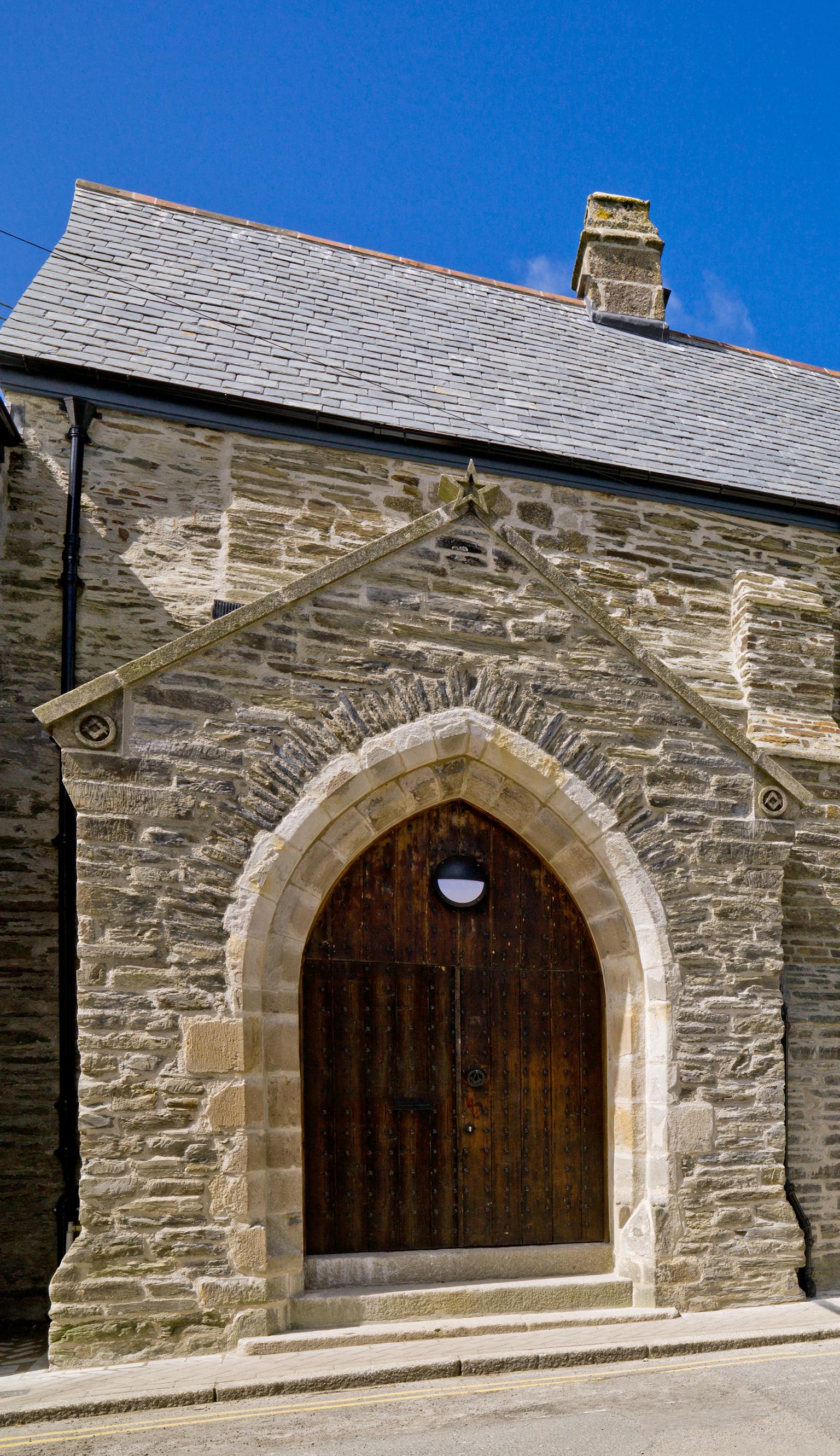
Old Duchy Palace
- Location
- South West
- Client
- The Prince’s Regeneration Trust
Purcell was appointed to assist in funding applications and deliver repair and conversion work on site to provide office and retail space within the medieval Old Duchy Palace.
The Old Duchy Palace once formed part of a much larger building constructed around 1292. The building fell to ruin in the 17t Century and since 1878, the remains of the convocation hall were used as a freemasons lodge.
The palace was in need of extensive repair, upgrade, conservation and renewal work: a key challenge was to improve natural light and ventilation. The completed project was required to achieve a BREEAM ‘Very Good’ rating, and consequently, environmental considerations were incorporated into the design from the outset.
The undercroft has been converted into retail/exhibition space with a new kitchenette and WCs; the main hall has been upgraded for modern office use. The second-floor Victorian ceiling was removed to expose a pair of 1620 trusses. Subtle re-glazing of the undercroft opening and the insertion of clear glazing in the main windows has introduced more natural light to the building. Masonic glass and other details have been carefully conserved, while a 13th Century rose window surround has been uncovered and re-presented.
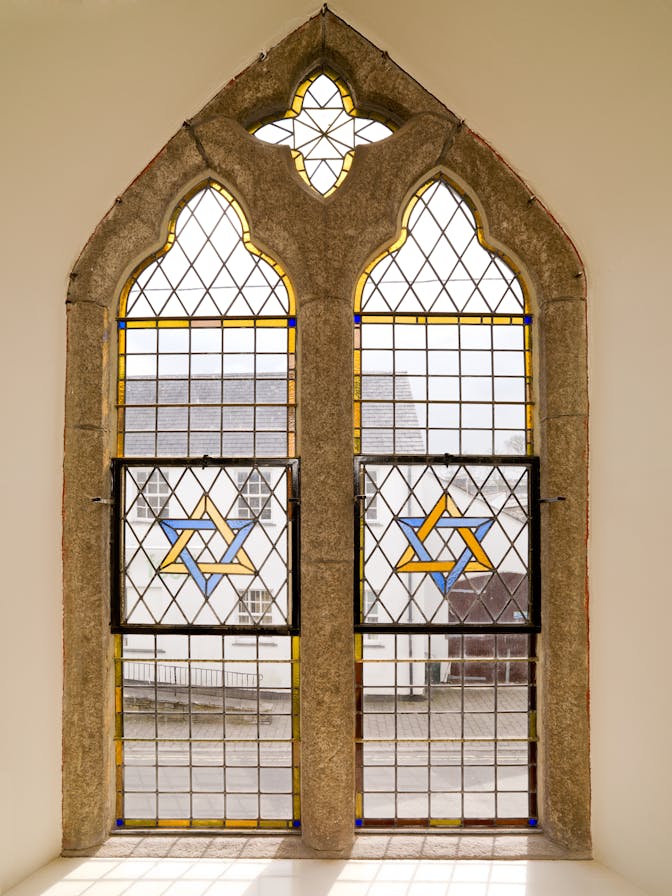
Unique Heritage
The Prince’s Regeneration Trust acquired the Old Duchy Palace to save its unique heritage and develop it into a mixed-use space that will benefit the local community and economy. Part of the undercroft of the building is being used as a heritage exhibition telling the story of the building and will be run jointly by the building tenants and volunteers from the nearby Lostwithiel Town Museum.
The project sourced a number of aggregates locally, including Cornish stone, slate and timber. The repair work altered the historic leaded windows of the Palace to provide openable casements to aid ventilation, and one of the original lancet windows in the main space has been re-opened at first-floor level to increase cross-ventilation. Additionally, all windows and doors were repaired to reduce air leakage, and the building’s sash window has been draft-proofed. The restoration project has also effectively created an internal, unheated lobby in the porch and vestibule to provide a buffer to the main heated spaces, featuring a double-glazed rooflight.
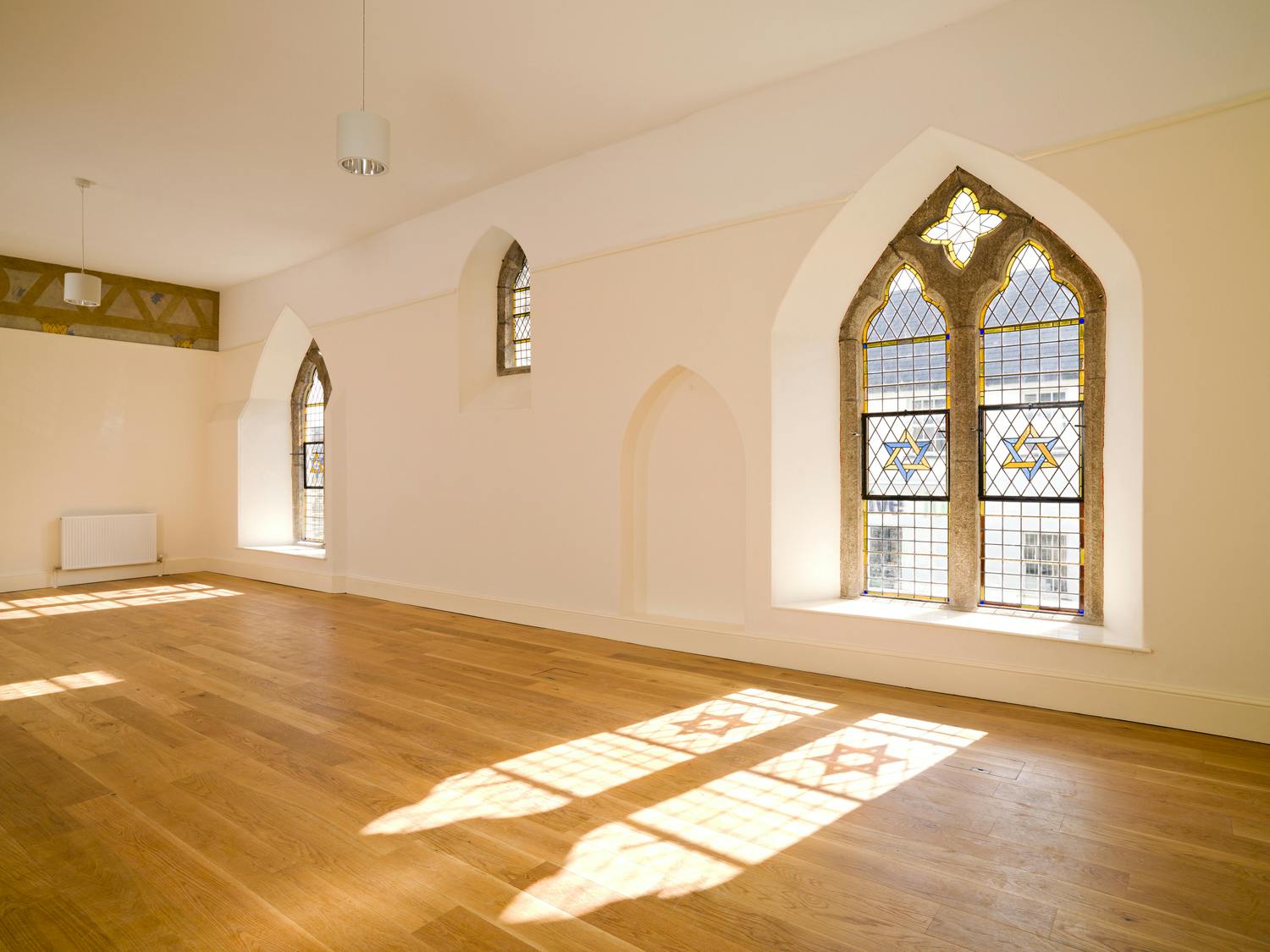
Insulation was a key element of ensuring the conservation of the building was as energy efficient as possible. Natural sheep wool and recycled glass fibre insulation were used in the roofspaces and floor insulation was laid beneath new concrete slabs. The restoration has doubled the WC provision to help with ongoing viability and operational sustainability, and all sanitary facilities are low water use with auto shut-off taps in accordance with BREEAM requirements.
Low impact design involved re-using and conserving almost all existing features of the building. All mortar used on the restoration was lime mortar, which is fired at a lower temperature than cement and produces fewer carbon emissions per unit volume. Lime mortar is also softer than cement, allows materials to be cleaned of mortar at the end of the building’s lifespan and reused, and will allow masonry to ‘breathe’, resulting in less stone replacement over the lifespan of the building.
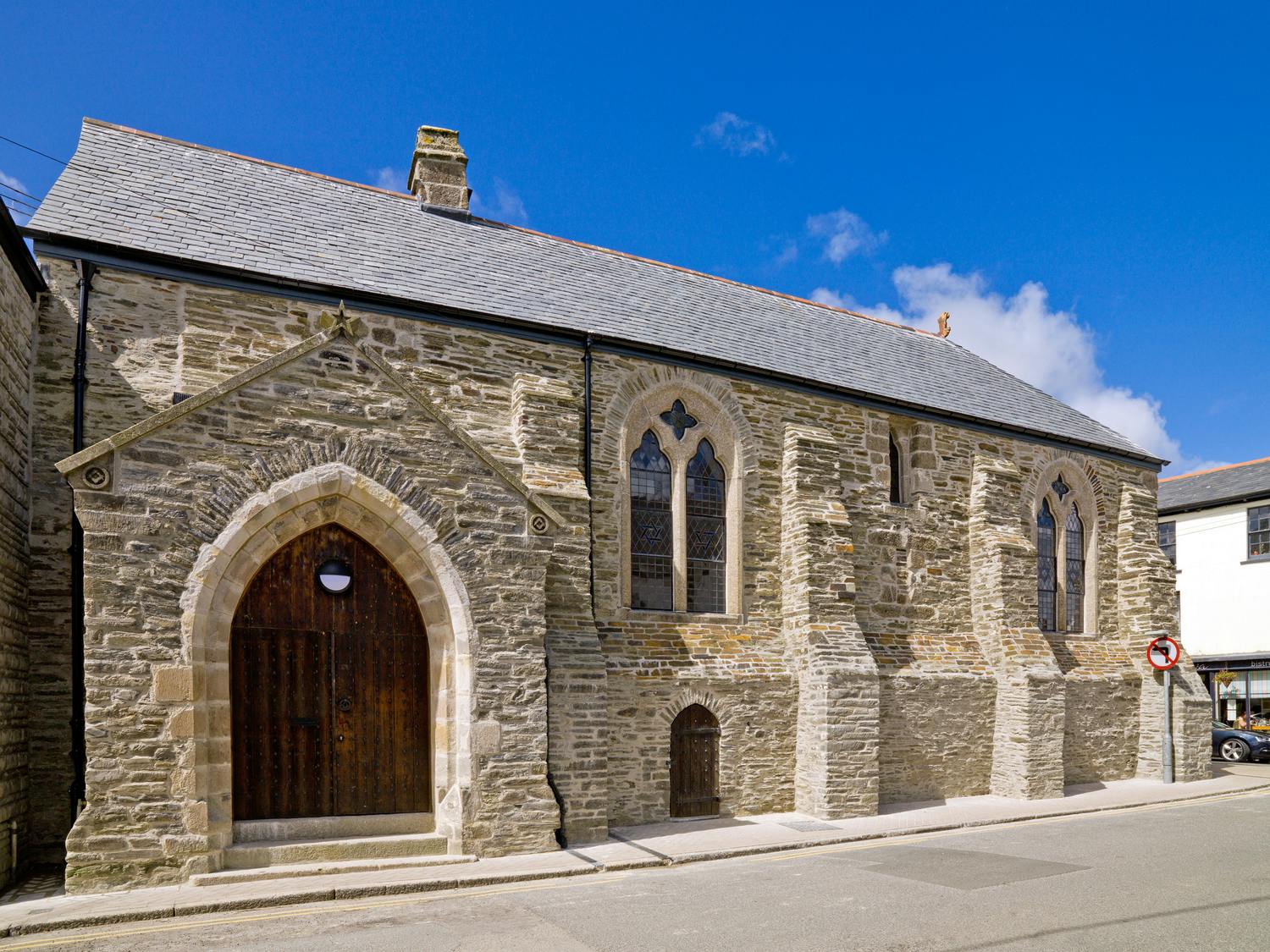
Quality roofing materials have been used, and the lead and slate are both recyclable and long lasting, involving less energy-intensive replacement over the lifespan of the building.
All light fittings have been installed with low-energy LED lights or compact fluorescents. An efficient, condensing gas boiler was installed to replace the electric heating, and low-temperature hot water radiators were installed to efficiently heat the building while providing fast-response heat load. A zoned heating system means different temperatures can be set in different areas of the building to conserve energy.
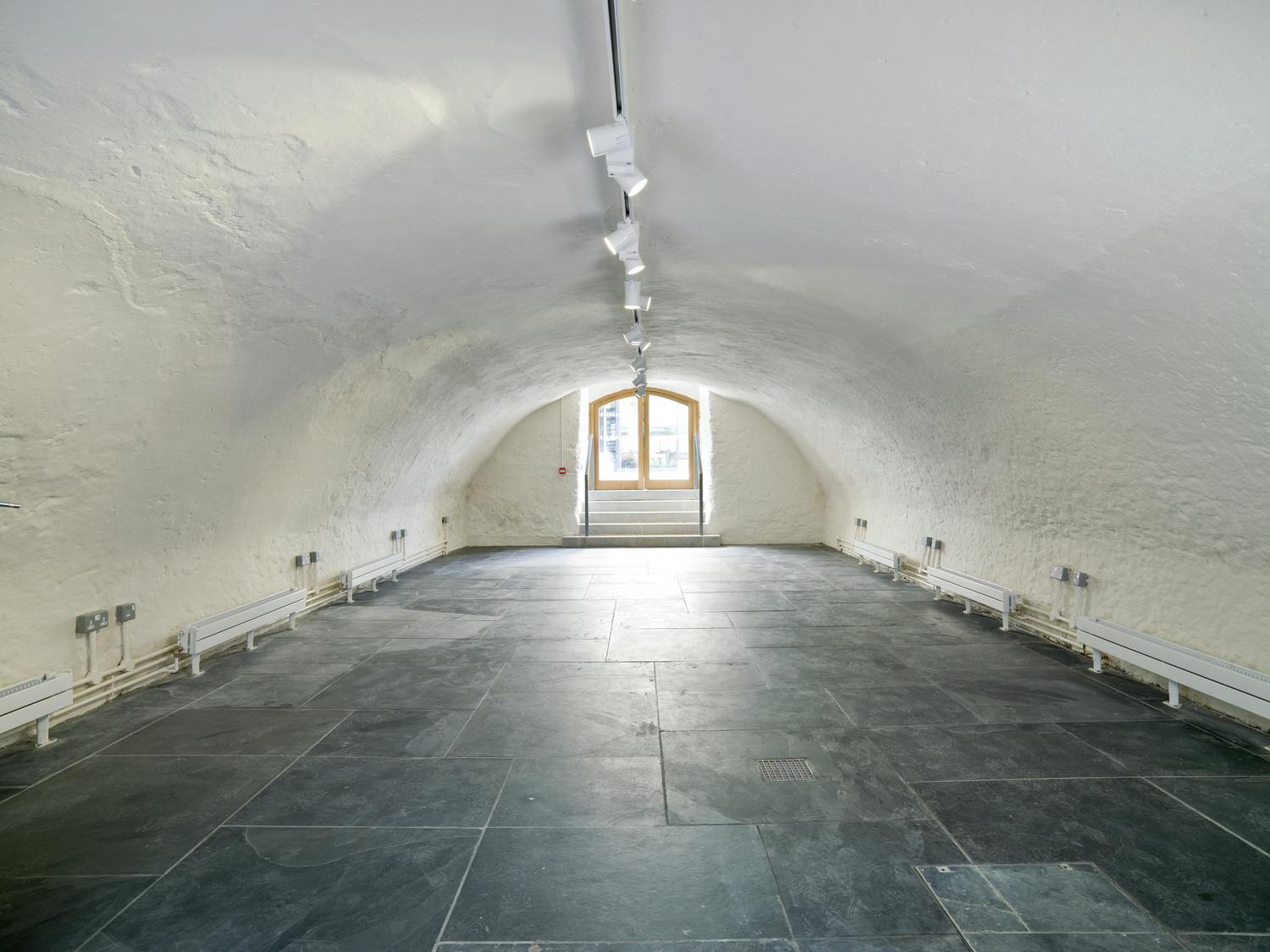
In order to reduce environmental impacts during construction, the contractor’s workforce was based locally, with most site operatives coming from within Cornwall, and the site facilities were all local to the site. The tight site storage area forced the contractor to be economical with material wastage.
The diverse range of innovative environmental features incorporated into the restoration was remarkable, particularly for a Grade I-listed medieval building. The building achieved a BREEAM ‘Very Good’ rating, the highest score recorded for a medieval, Grade I-listed building.
Location: Cornwall
Client: The Prince’s Regeneration Trust
Listing: Grade I
Accreditations: BREEAM 'Very Good'
