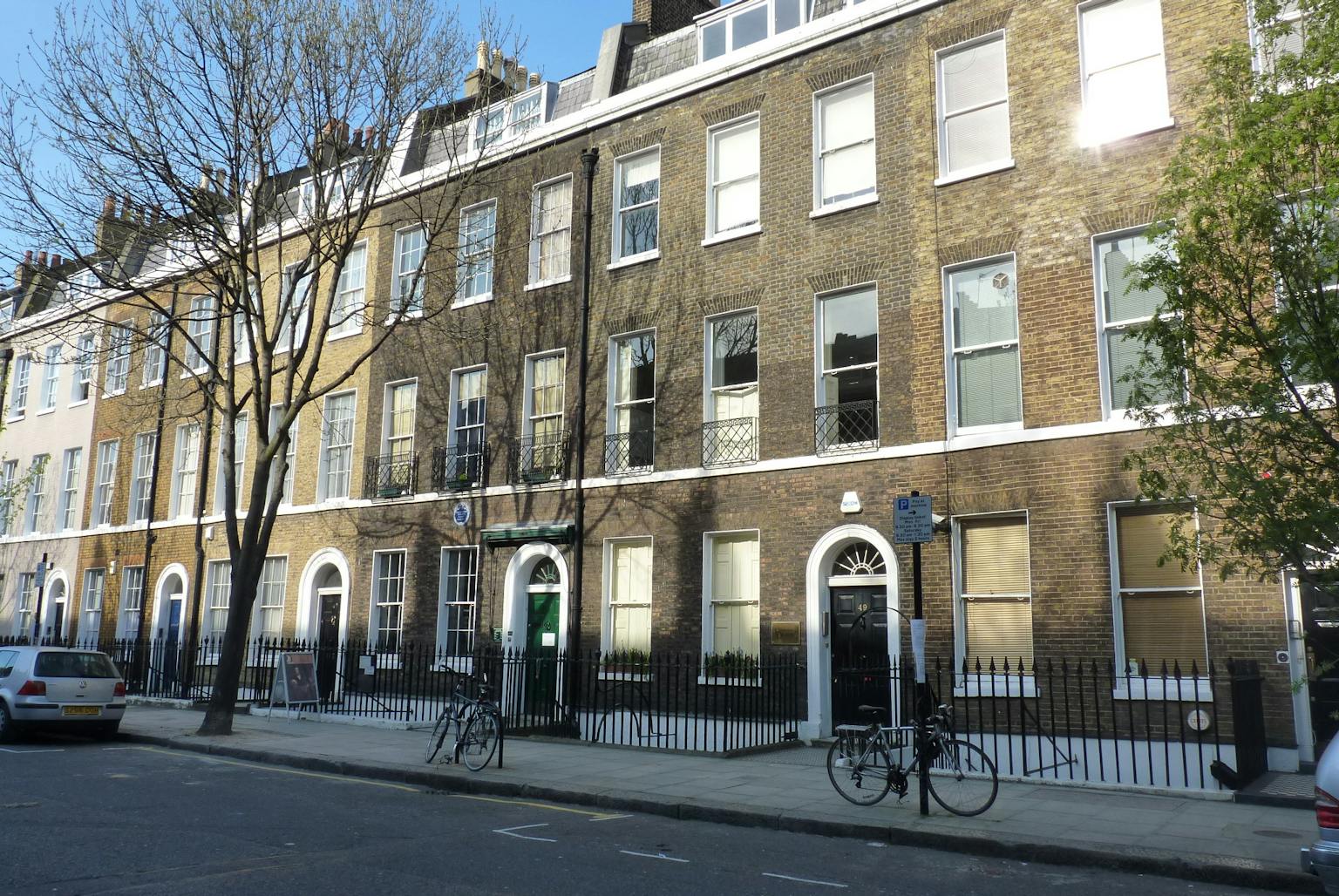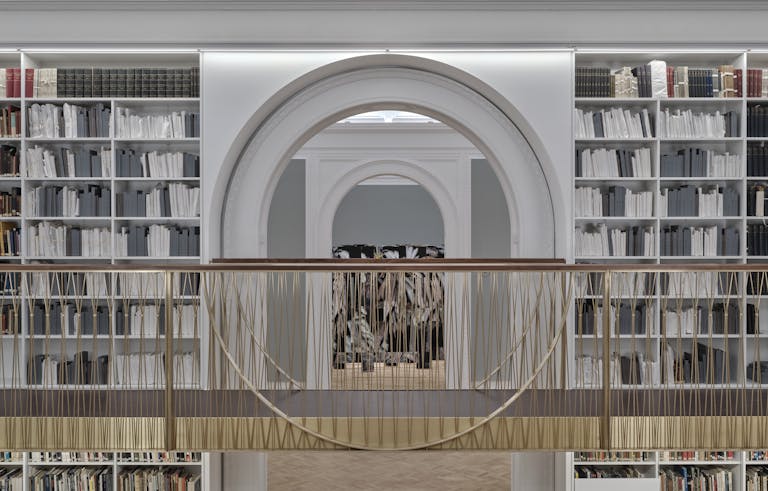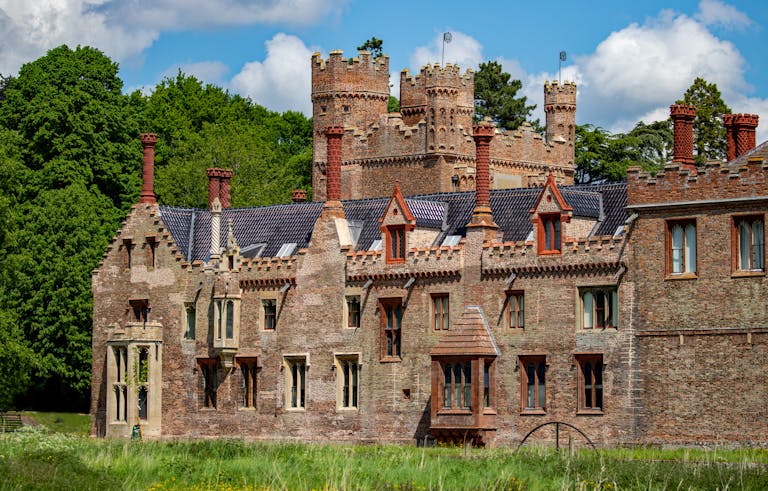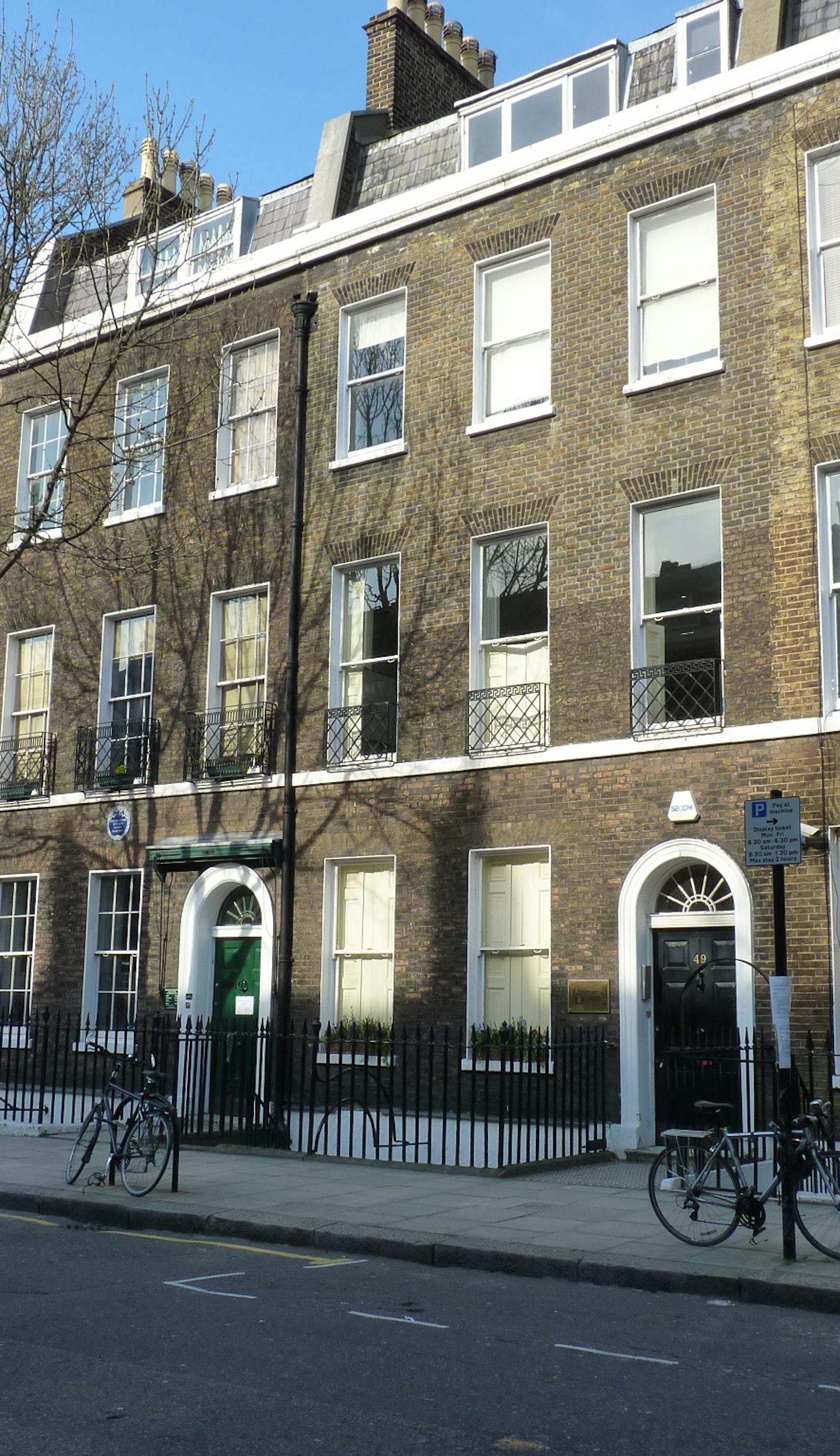
Charles Dickens Museum
Conservation, refurbishment, and extension of the writer’s former home
- Location
- London & South East
- Client
- Charles Dickens Museum
- Shortlist
- RICS London: Building Conservation 2013
Purcell were initially commissioned to undertake a detailed historic appraisal of the Charles Dickens Museum, at the writer's former home at Grade I-listed 48 Doughty Street and adjoining Grade II-listed 49 Doughty Street, before being appointed to enhance the museum's operational visitor attraction performance.
Our conservation management plan provided a framework for the conservation and refurbishment of Charles Dickens’ Victorian interiors, the repair of the fragile historic building fabric, and the contemporary conversion and extension of 49 Doughty Street.
Charles Dickens’ historic literary house has been conserved and transformed beautifully to serve all museum visitors through accessible engagement with the great storyteller’s life.
Both houses have been carefully reordered to improve visitor circulation, accessibility, security and exhibition display. Significant internal architectural features have been carefully conserved in order to minimise major loss of the original fabric.
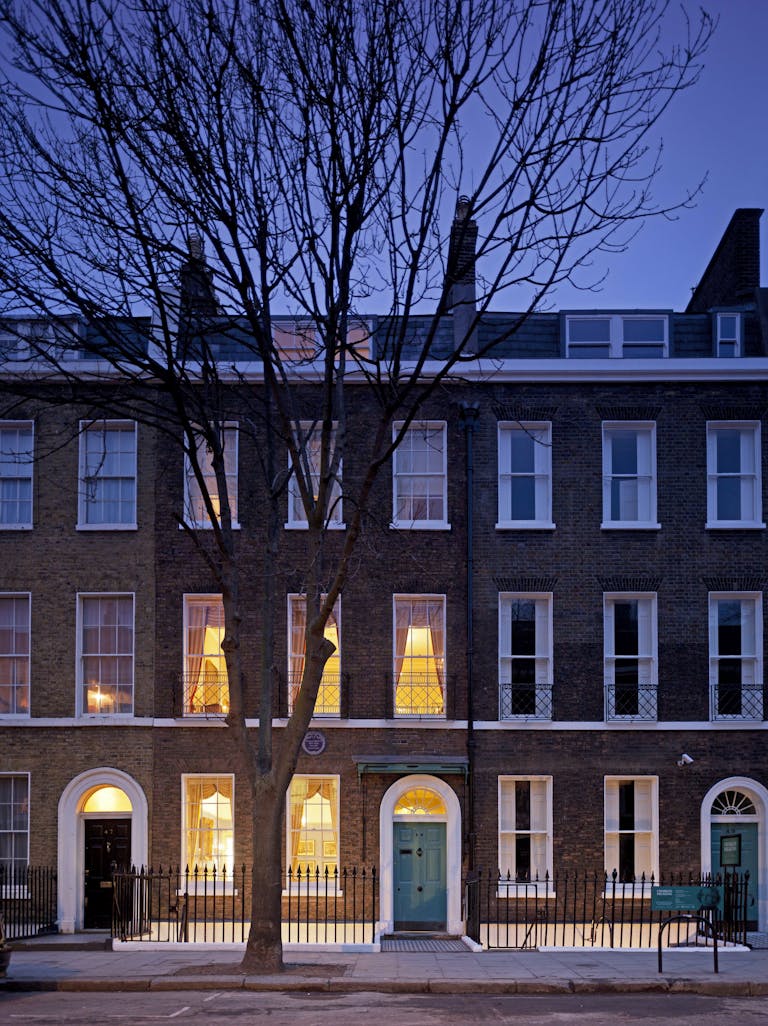
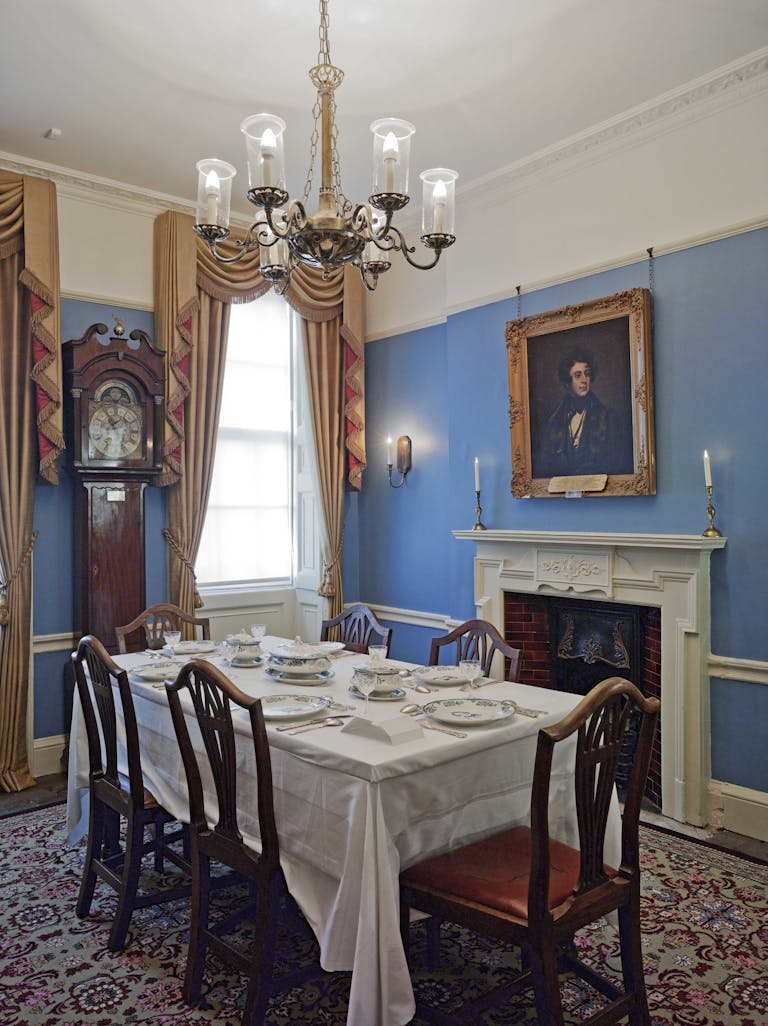
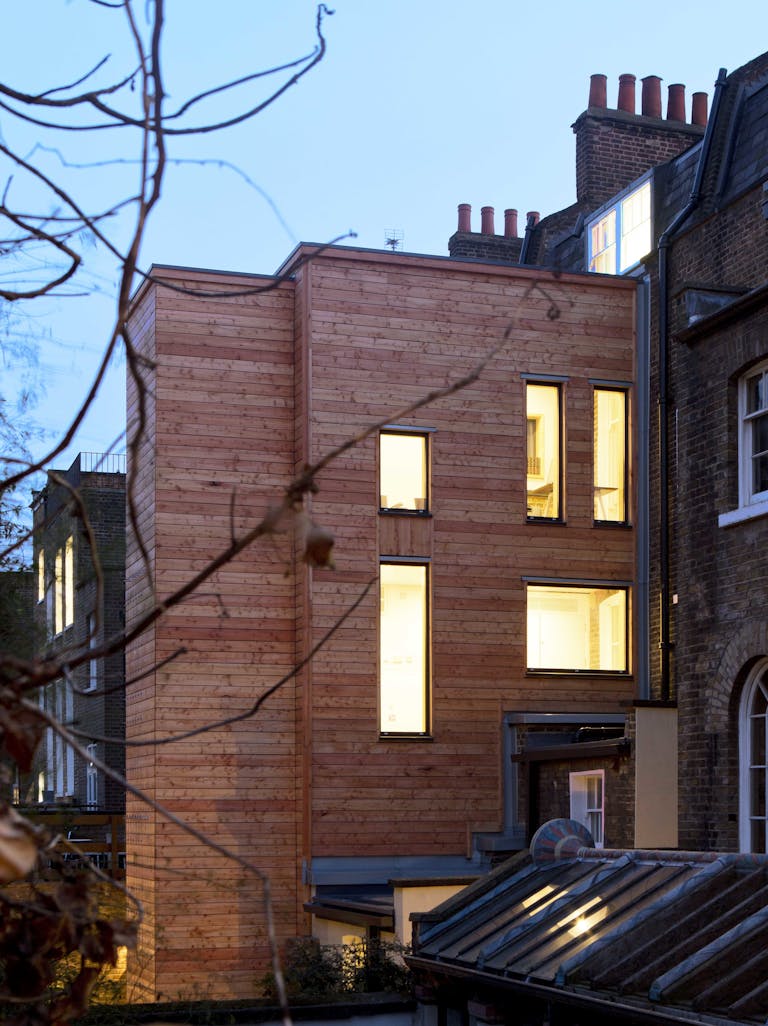
A contemporary steel-framed timber clad extension was designed and built to accommodate an existing café, new lift and additional facilities with minimum disturbance. It was designed to be visually distinct from the existing rear brickwork facades and successfully creates a structurally reversible, modern intervention.
The newly presented internal spaces provides a richer education and experience into Charles Dickens and the Victorian period.
Teaching space was created in the original basement kitchen of No. 49 with access to its counterpart in No. 48. New lateral connections at each level between the two properties facilitate step free visitor flow between floors.
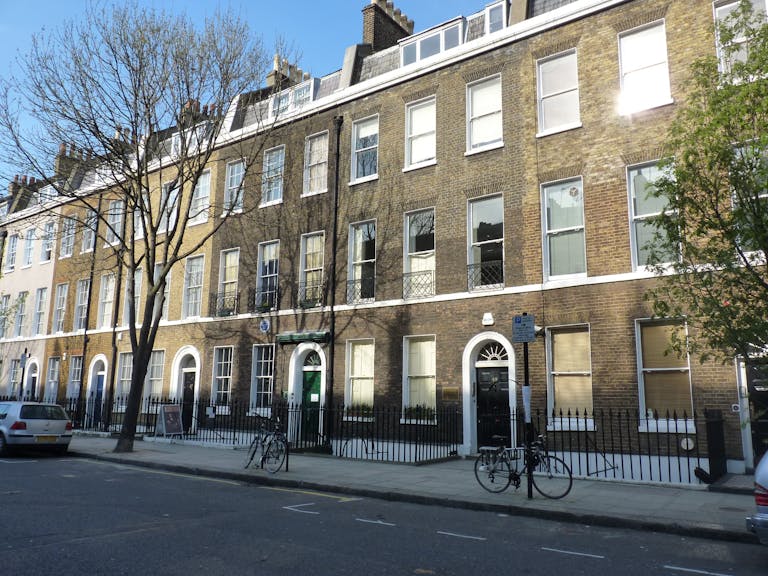
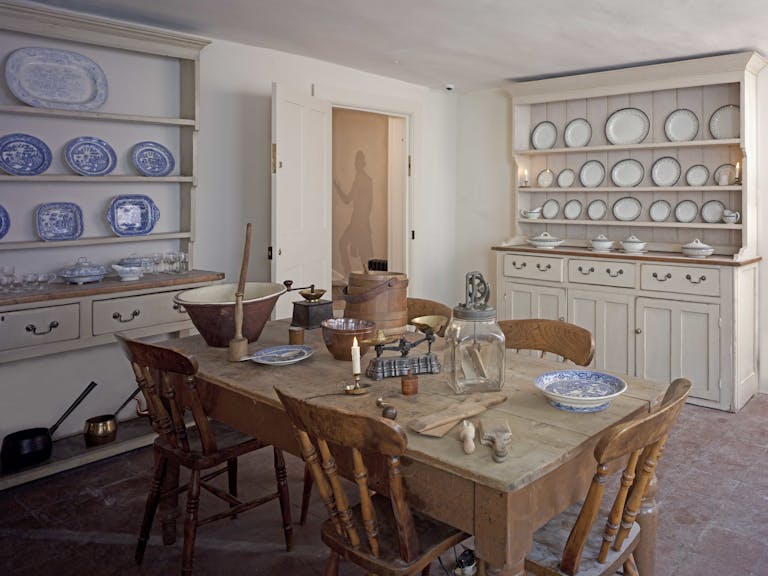
Client: Charles Dickens Museum
Listing Status: Grade I listed, Grade II listed
Funding: Heritage Lottery Fund
Construction Value: £3.1m
