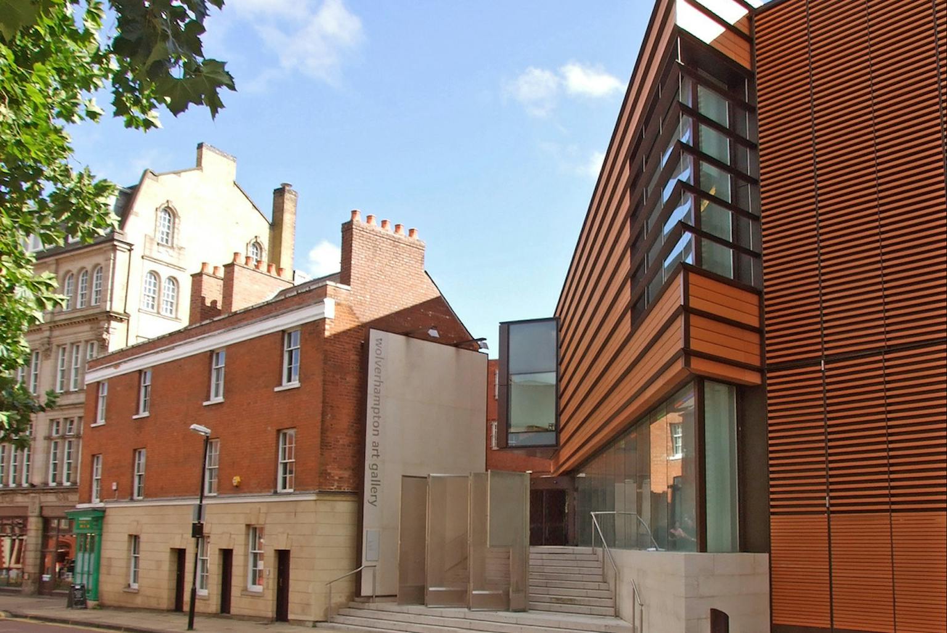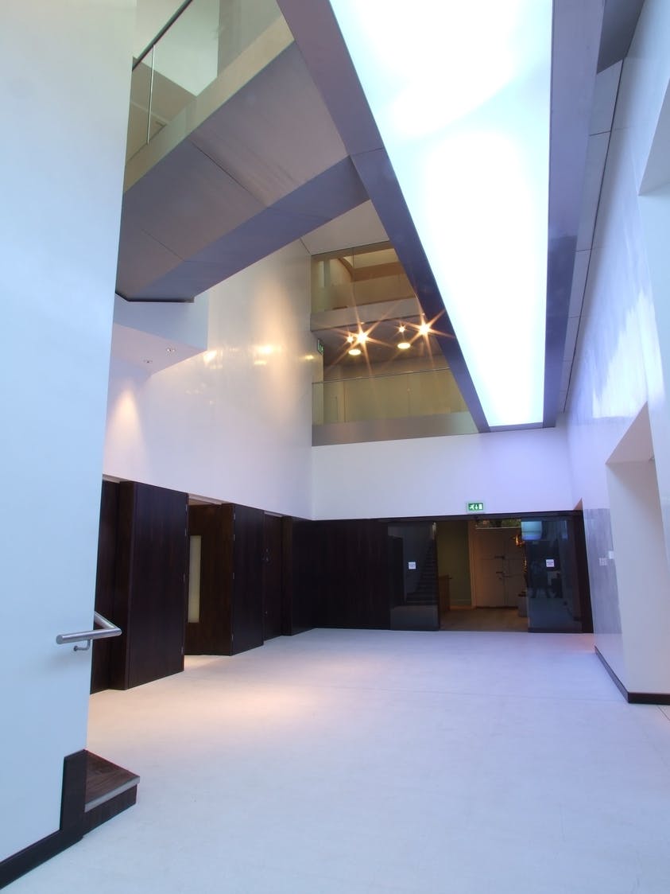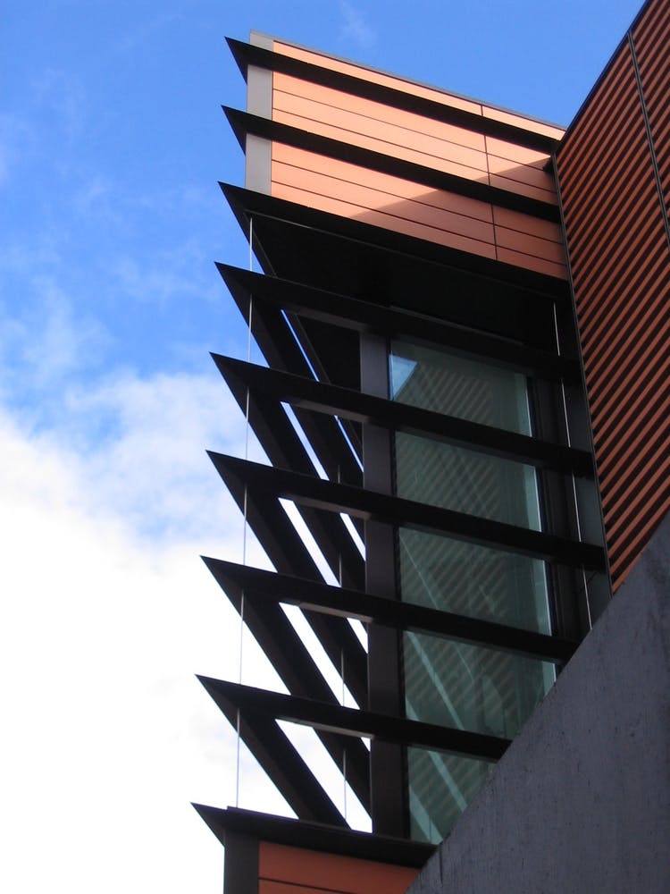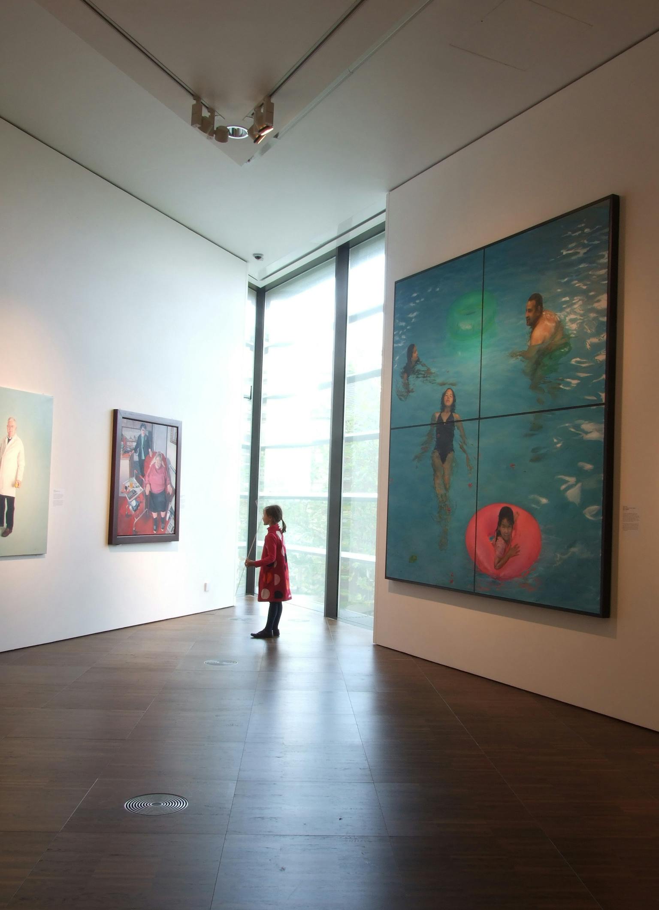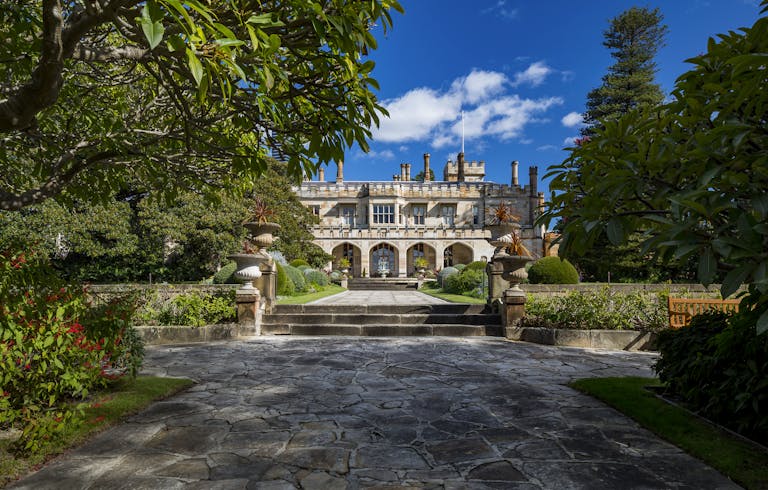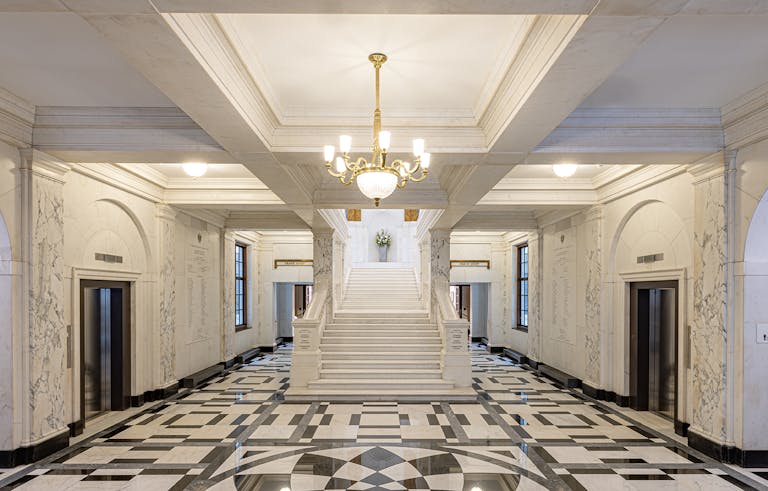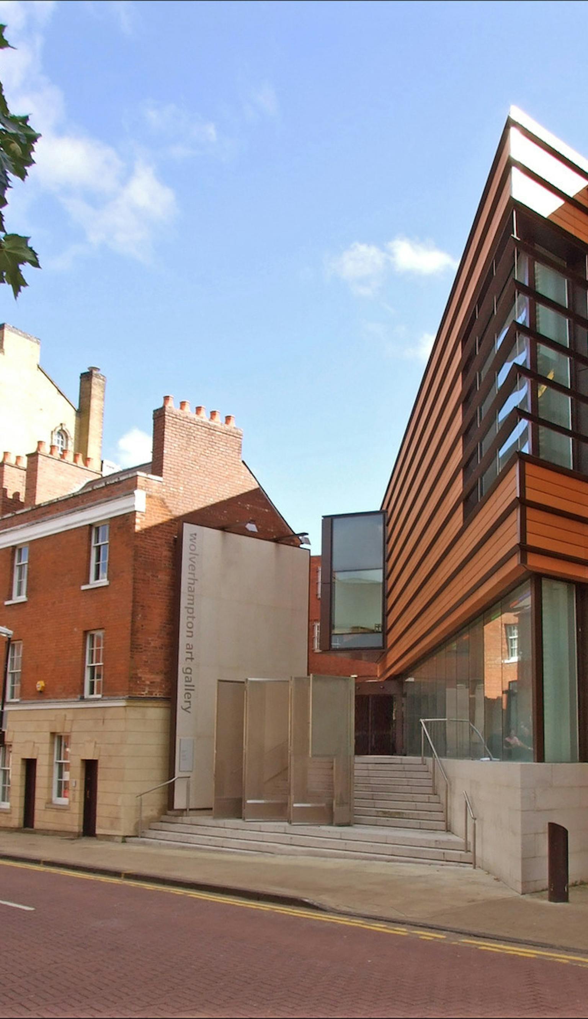
Wolverhampton Art Gallery
Contemporary extension, gallery repair and conservation
- Location
- Midlands
- Client
- Wolverhampton City Council
Designed by Julius Chatwin in 1884, the Grade II* Listed Wolverhampton Art Gallery epitomises the Victorian ideal of civic architecture. Purcell undertook a decade-long conservation and reordering programme to expand and revitalise the building for the 20th century.
Three phases of conservation work were conducted while the gallery was still in operation to transform the museum’s complex, narrow ‘backyard’ site to form a £10.6m new wing. We tested our design proposals by building a full-scale replica of one of the new spaces for the client team to experience.
The new wing houses two major fine art galleries, a sculpture gallery and a learning and media centre. It creates a new entrance and heart for the two complex listed buildings which faces onto the university campus opposite.
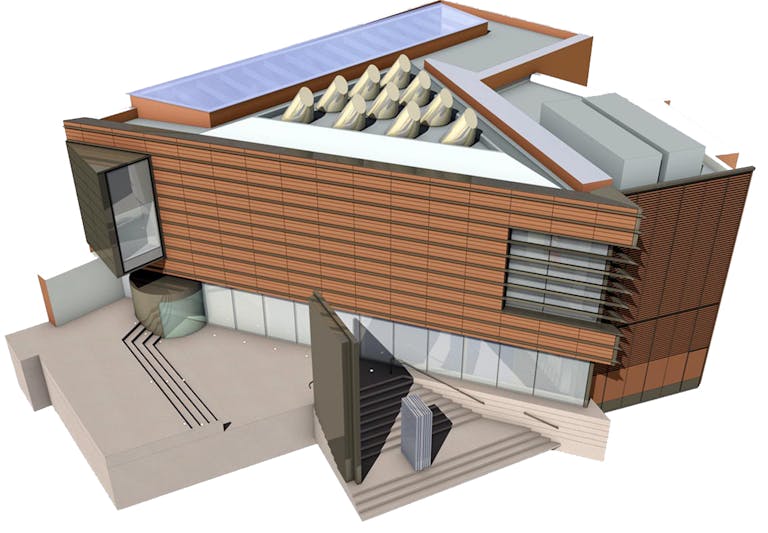
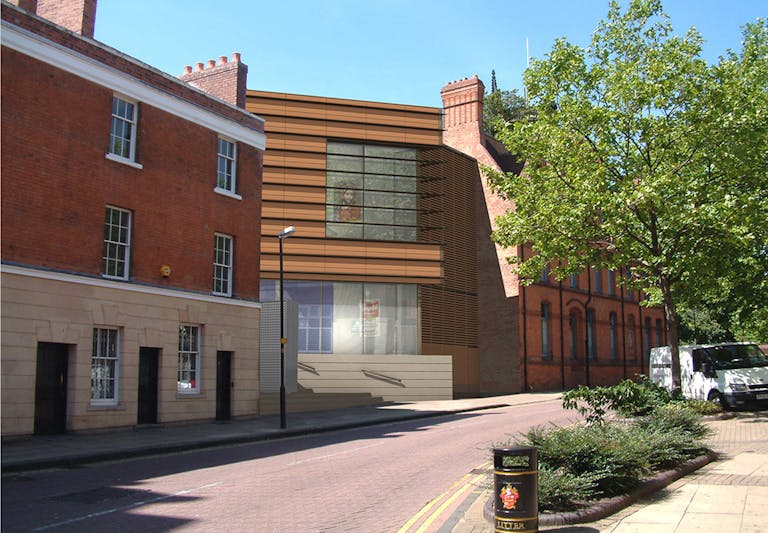
The three-storey extension is linked to the old gallery by a full-height, top-lit atrium which creates open circulation spaces and bridges.
The gallery boasts state-of-the-art exhibition spaces and houses the acclaimed Pop Art collection.
The extension includes a new café and reception areas.
Clearly contemporary, the new gallery wing reconciles the different elevations of its neighbouring buildings and sits comfortably in the Wolverhampton’s historic city centre.
Client: Wolverhampton City Council
Listing status: Grade II*
Funding: Heritage Lottery Fund
Construction value: £10.6m
Awards: RIBA Award 2008
