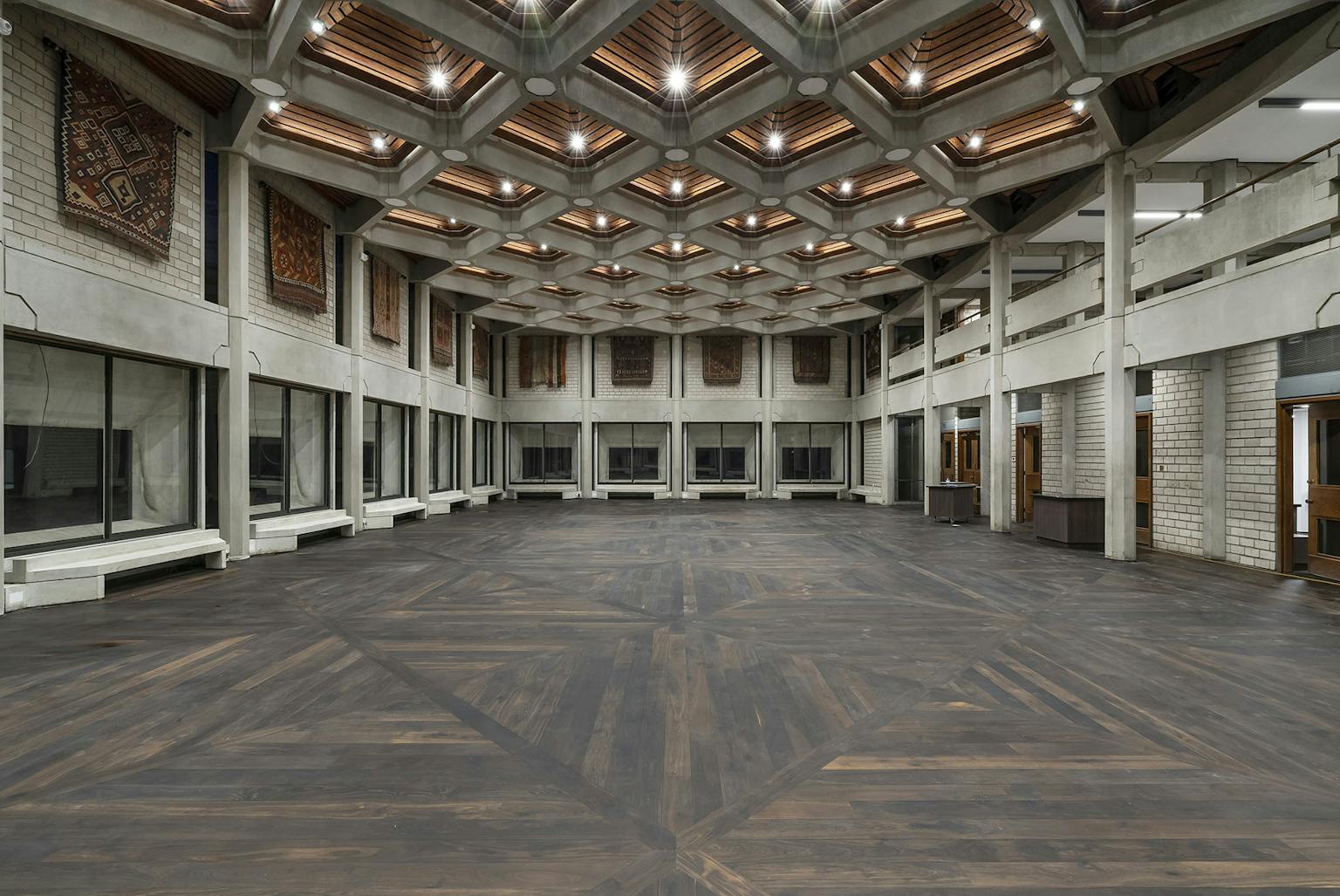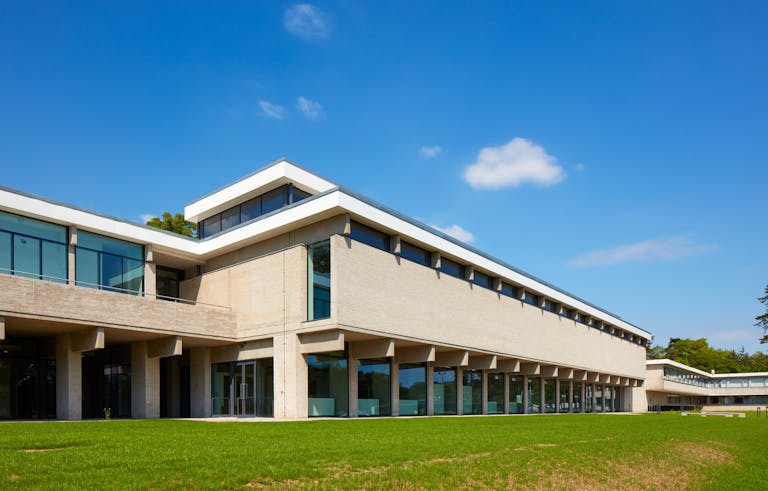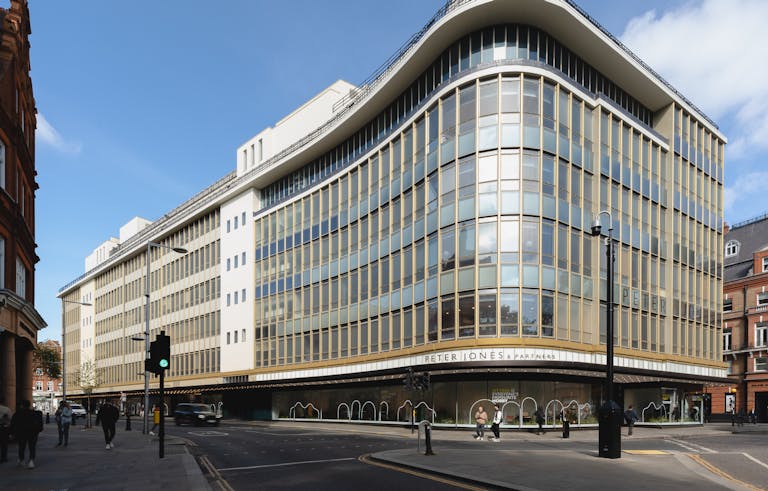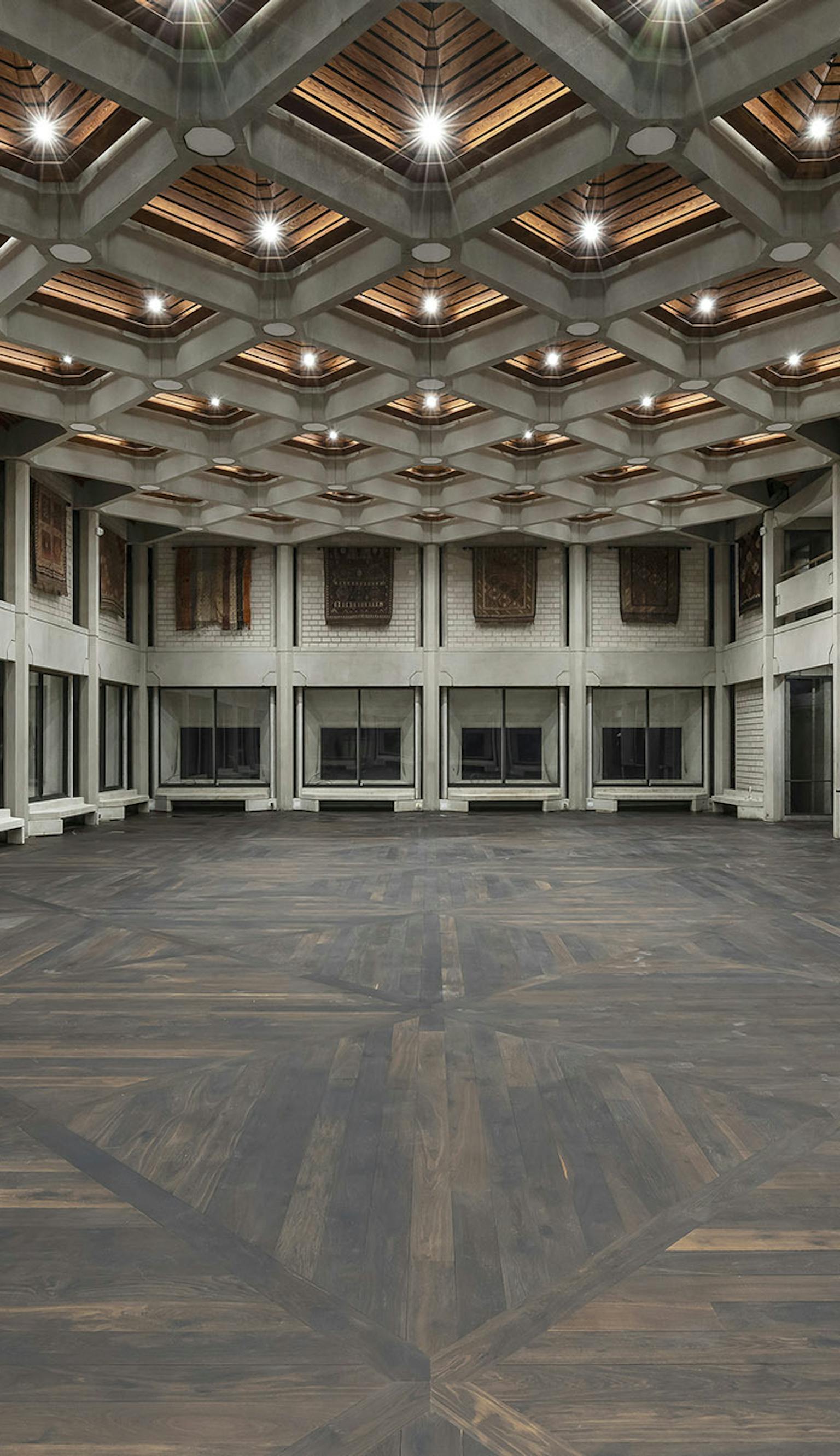
Hilda Besse, St Antony's, Oxford
A Modernist building repaired, enhanced, and future proofed
- Location
- South West
- Client
- St Antony’s College
- Awards
- Oxford Preservation Trust Awards: Building Conservation 2021
Purcell’s refurbishment of the Hilda Besse Building — St Anthony’s College’s beloved social and community hub — is complete: repaired, enhanced, and upgraded, the Modernist building has been preserved and future proofed.
The building has been in constant use for over 50 years and as such, needed repairs and upgrades to ensure its safe and continued use, as well as improved environmental efficiency.
Using Purcell’s in-depth knowledge of 20th century structures, our team has conserved and enhanced Hilda Besse’s distinctive architectural qualities whilst ensuring its sustainable future.
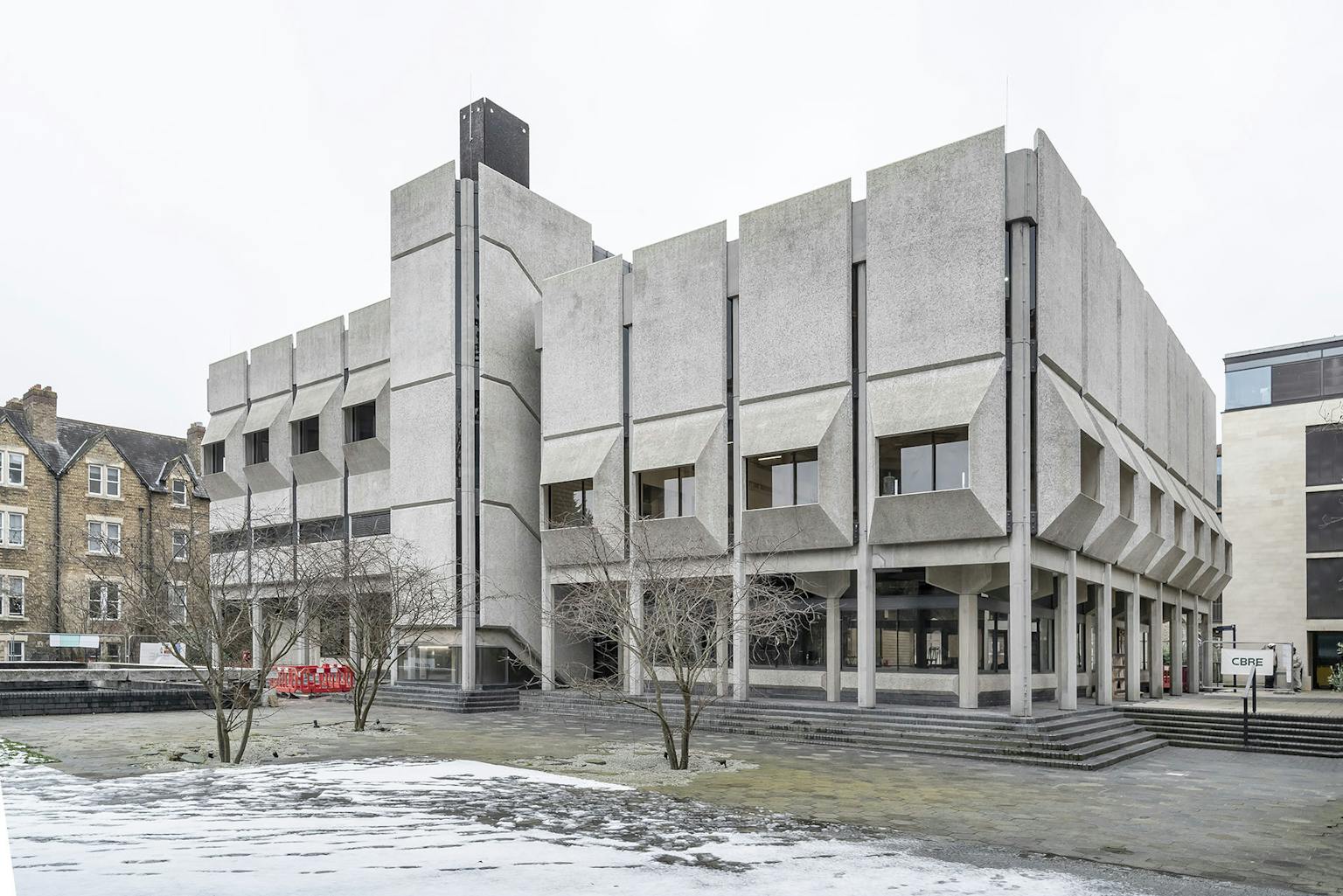
Purcell developed a sensitive proposal to repair and enhance the original design, complementing its architectural heritage. Our proposed changes not only repaired damaged parts of the structure, but also improved its usability and accessibility across all levels.
The project, completed in Summer 2021 is the culmination of five years of careful planning, research and engagement with a large of number of stakeholders. The successful scheme has reinvigorated the core of the college and has shown the huge social value in investing in a building that has a strong connection to faculty members, students and alumni.
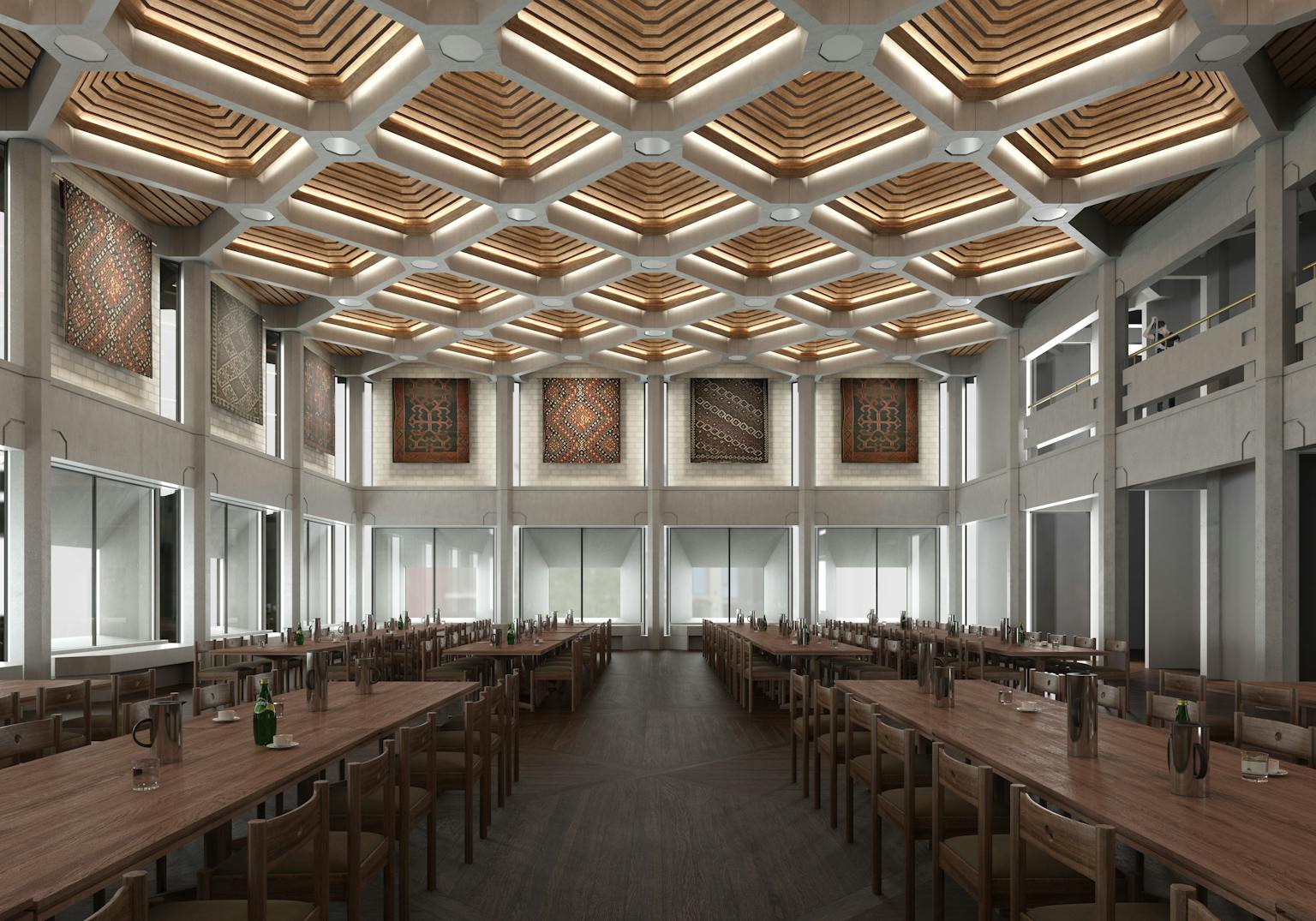
Hilda Besse is a refined and stylish piece of Post-War architecture, one of the best HKPA ever produced — it’s about as far from brutal, as Brutalism ever got. By analysing the building's spatial and material qualities and responding to the building's rhythm and language, Purcell delivered a sophisticated and innovative conservation project.
Our work demonstrates how we are bringing parity to conservation efforts for the listed buildings of the recent past and making sure they are fit for the next 50 years.
— Jon Wright, Twentieth Century Heritage Consultant
Hilda Besse is a Grade II-listed concrete-clad building, designed in 1971 by John Partridge of the Post-War practice Howell, Killick, Partridge and Amis, and marries the signature style of Modernist buildings with the centuries-old Oxford tradition of long common rooms and dining halls.
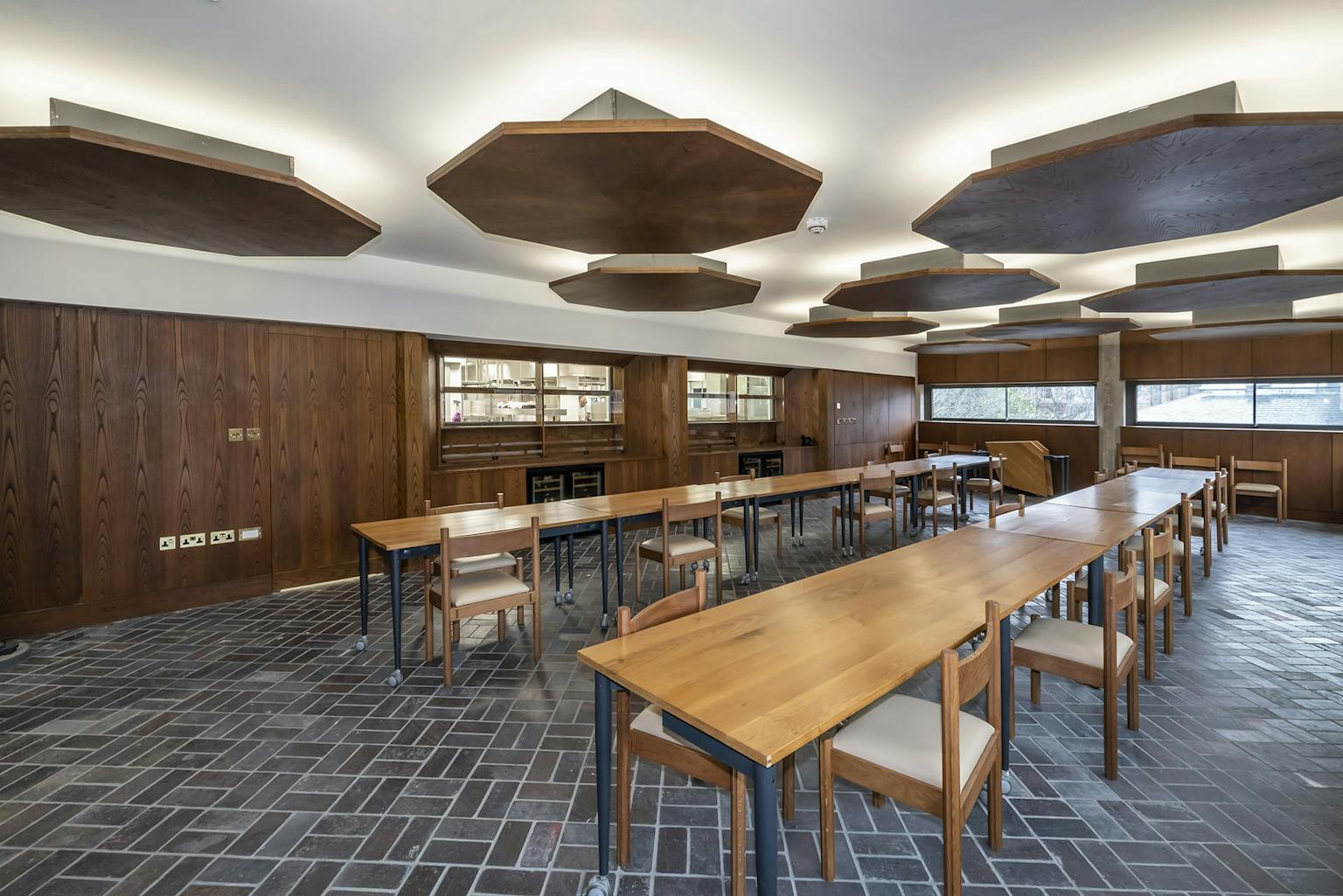
The building, noted for its skillful application of concrete in a modern interpretation of the traditional hall, won the RIBA Architecture Award and Concrete Society Award in 1971. Our approach to the restoration of Hilda Besse was influenced by research into original construction drawings and photography, which highlighted areas where the building was altered from its intended design.
The structure contains all the college's core social spaces, including the dining hall and common rooms, in addition to the college kitchens and maintenance stores. The modern twists across the building are subtle with generous provisions of natural light, as seen in the elaborate ceiling in the dining hall.
Partridge designed Hilda Besse as a single entity with all of the services encapsulated within its structure and very little space for increased capacity. Having little refurbishment throughout its lifetime, there were several issues with its fabric, including the concrete spalling in several locations, and the poor condition of the roof and kitchen.
— Smaranda Ciubotaro, Architect
The project has improved access across all levels by the design of an extended quad, which will provide a spacious area for events while retaining the college's informal nature.
By rationalising some of the ground floor, back-of-house areas of the building, we were able to free up additional space for improved toilet facilities. These include a disabled access toilet, as well as a new secondary circulation route to access a new, enlarged lift, fully compliant with accessibility regulations.
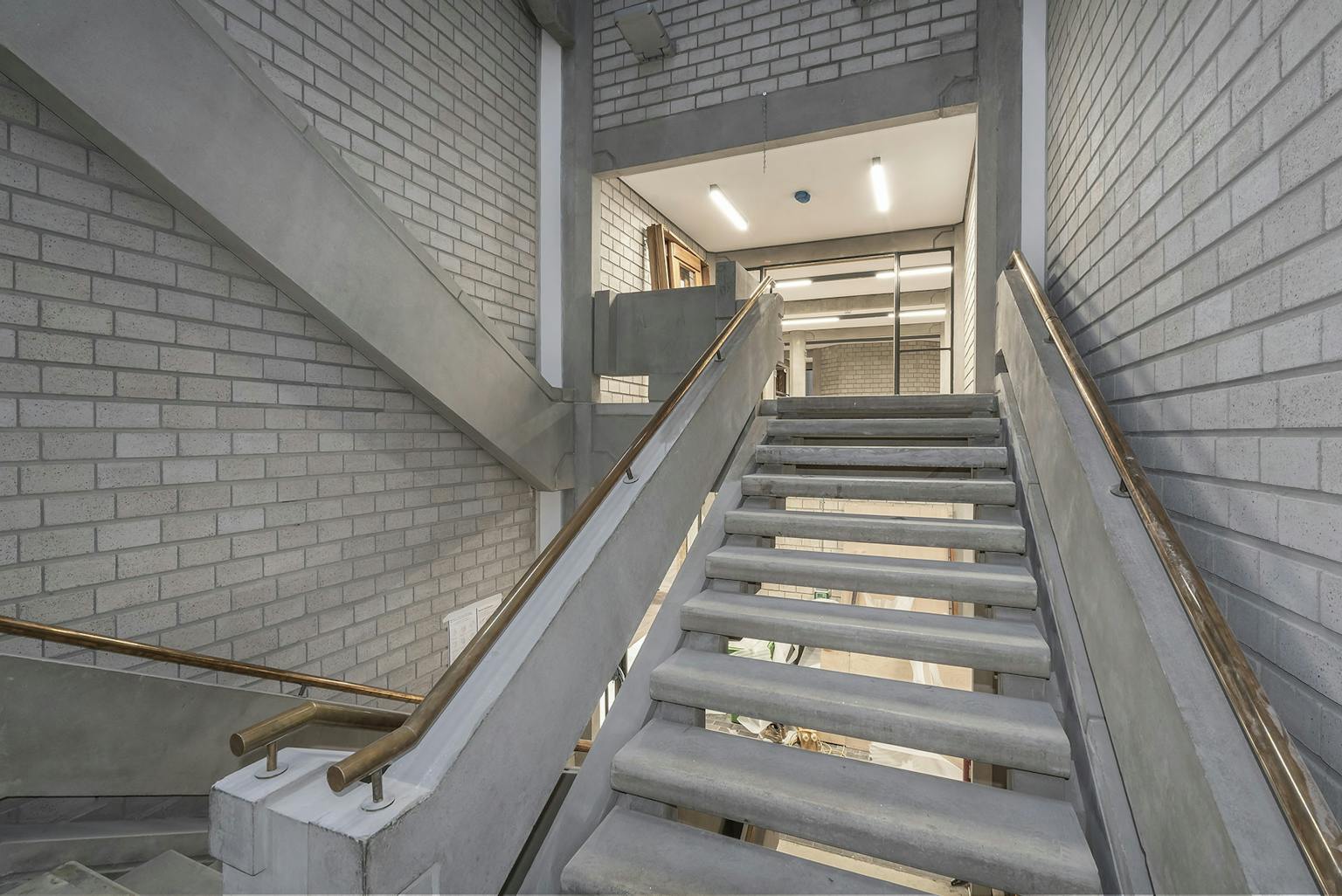
The two previously stepped main entrance lobbies into the building have been made fully accessible through the formation of built-in, permanent ramps. The main entrance doors have also become powered.
Externally, the overall accessibility around the site has been improved by extending the plinth of the building into the quad and thus creating a new level access across the site from the Main Entrance on Woodstock Road (West) to Winchester Road (East).
A challenge across the site has been the closure of existing dining facilities for construction works to be carried out. To facilitate the project, temporary buildings were provided to house the college’s kitchens, dining hall and common room, minimising operational impact on the college.
As a building designed and constructed in the 1970s, one of Hilda Besse’s issues was thermal efficiency. Our work across the site has improved the thermal environment, both for the building’s sustainable performance and for the students’ well-being.

The sustainability and services upgrades have been a complex process of research, opening up works and coordination in a building that is unforgiving in it’s architecture. The exposed concrete frame leaves nowhere to hide service routes, nor upgrade the external fabric.
The sustainability approach has been to prioritise improvements that have little impact on the historical significance of the building, such as fabric improvements to the roof, introduction of LED lighting and reservicing with highly efficient energy sources.
— Josh Greig, Associate
The Hilda Besse Building has now been future proofed, and will provide a comfortable, engaging working and social environment for generations to come.
Location: Oxford
Client: St Antony’s College
Listing: Grade II*
Awards: Oxford Preservation Trust (Building Conservation)
