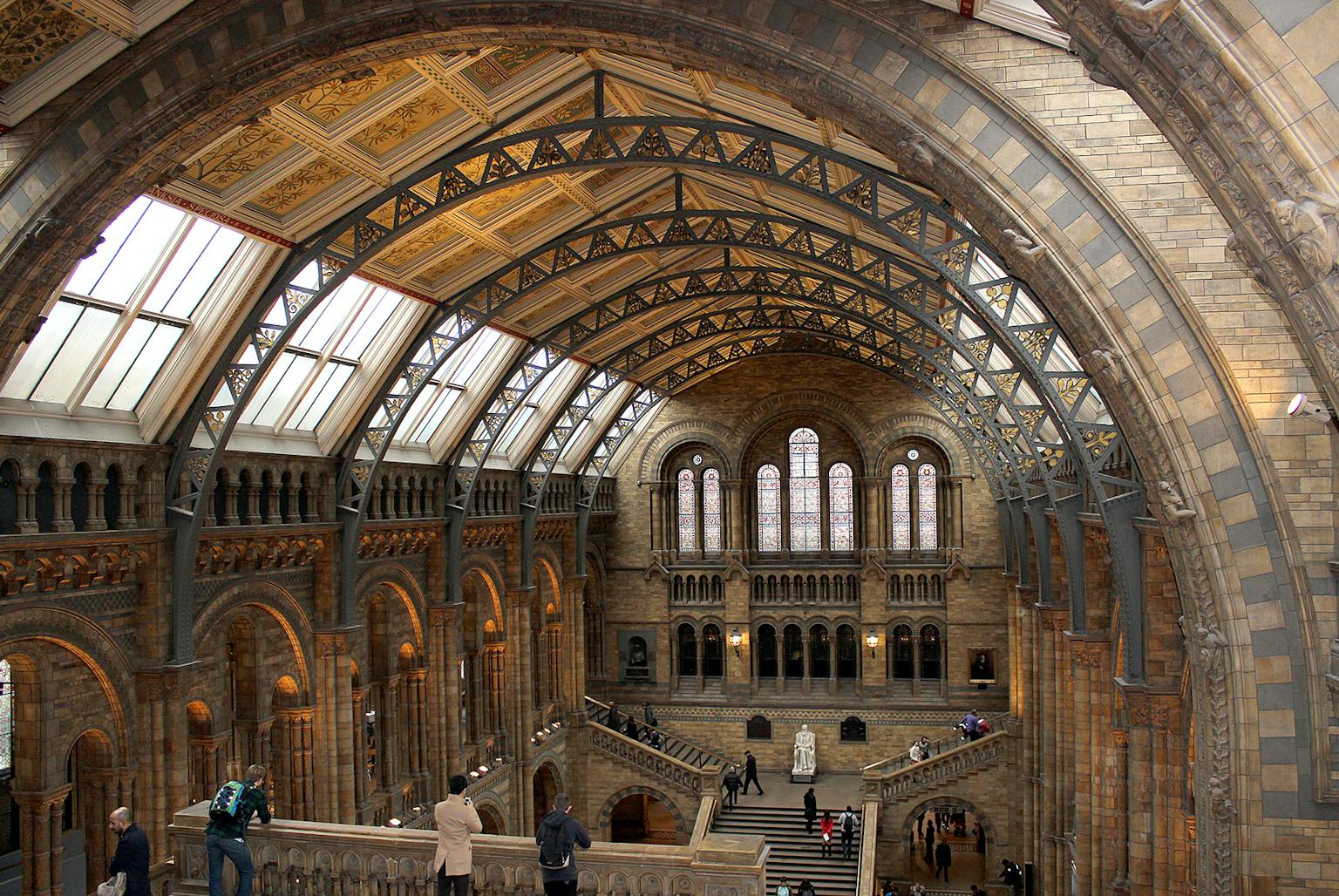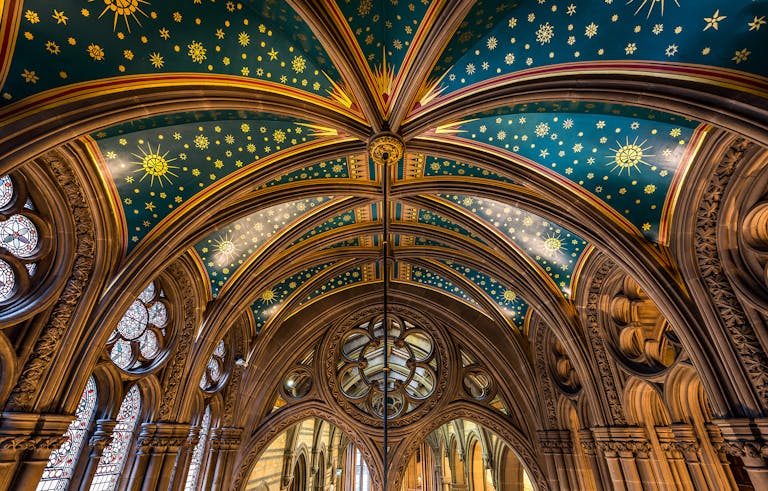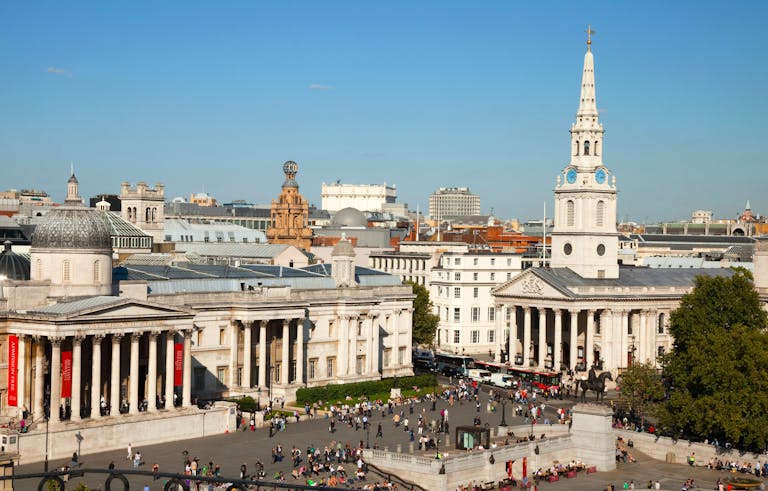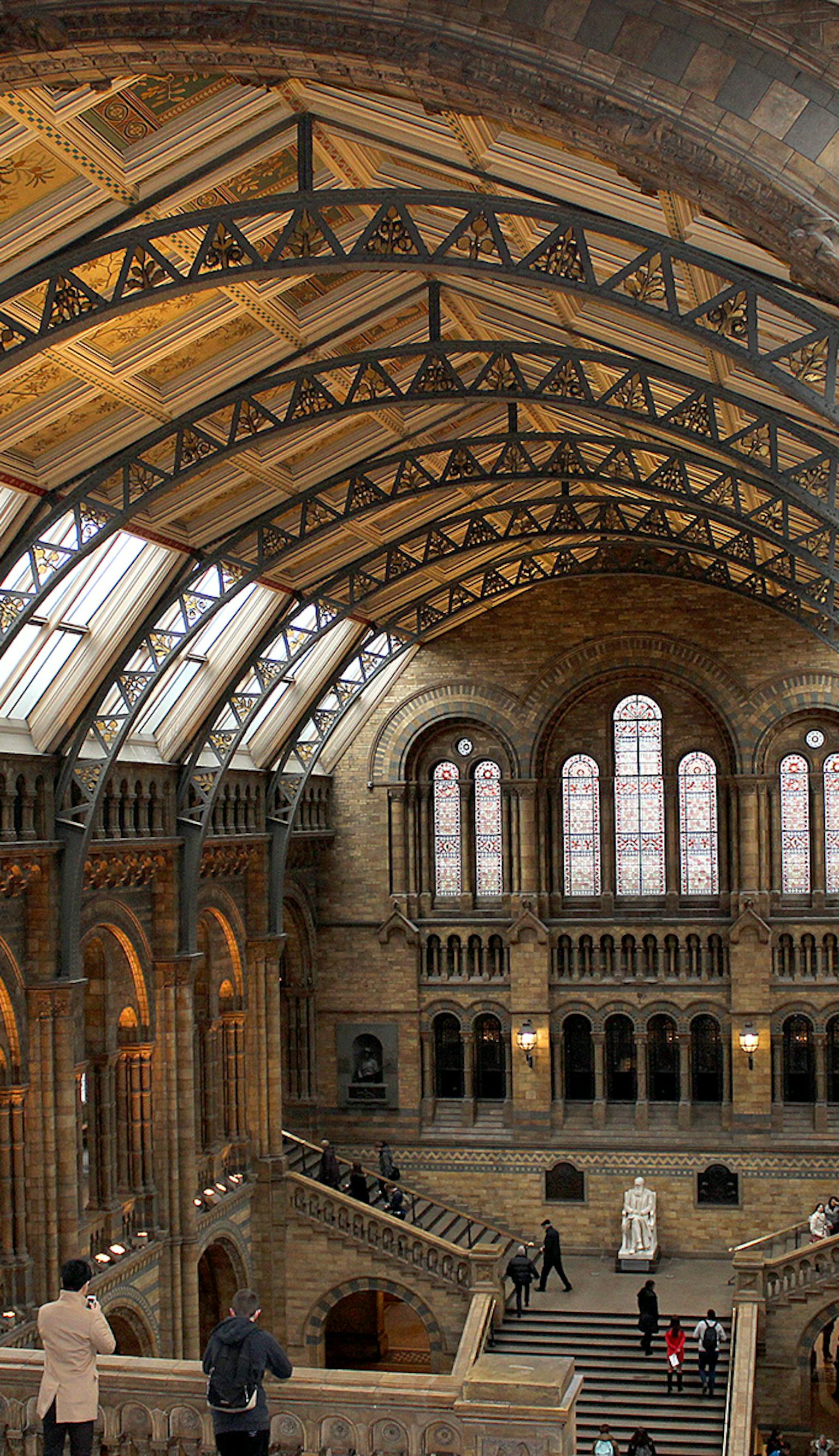
Natural History Museum
Conservation and adaptive evolution to expand visitor experience
- Location
- London & South East
- Client
- Natural History Museum
Purcell have been working at the Natural History Museum as Conservation Architect to projects since 2014.
A diverse series of works have helped restore Alfred Waterhouse’s Hintze Hall and other significant heritage assets; enhance the user experience for its many visitors; maximise commercial opportunities; and reduce carbon footprint and energy costs.
These projects have ranged from the comprehensive repair of the Waterhouse building’s external roofscape and internal terracotta and mosaic details; the improvement of inclusive access into and around the building. Our work also includes the creation of additional visitor and support facilities, all sensitively detailed within the Grade-I listed historic building.
Securing the Long-Term Future
The glazed roofs over the Hintze Hall, the central gem of Waterhouse’s design, had been leaking for many years. Our team of AABC accredited Conservation Architects carried out detailed inspections and designed and implemented a strategy to rectify inherent defects to safeguard the condition of original decorative painted ceilings below. All the repair and alteration projects we have implemented have always focused on ensuring that the significance of the Grade I-listed building is preserved whilst also improving the visitor experience to maintain the reputation of this world-class museum.
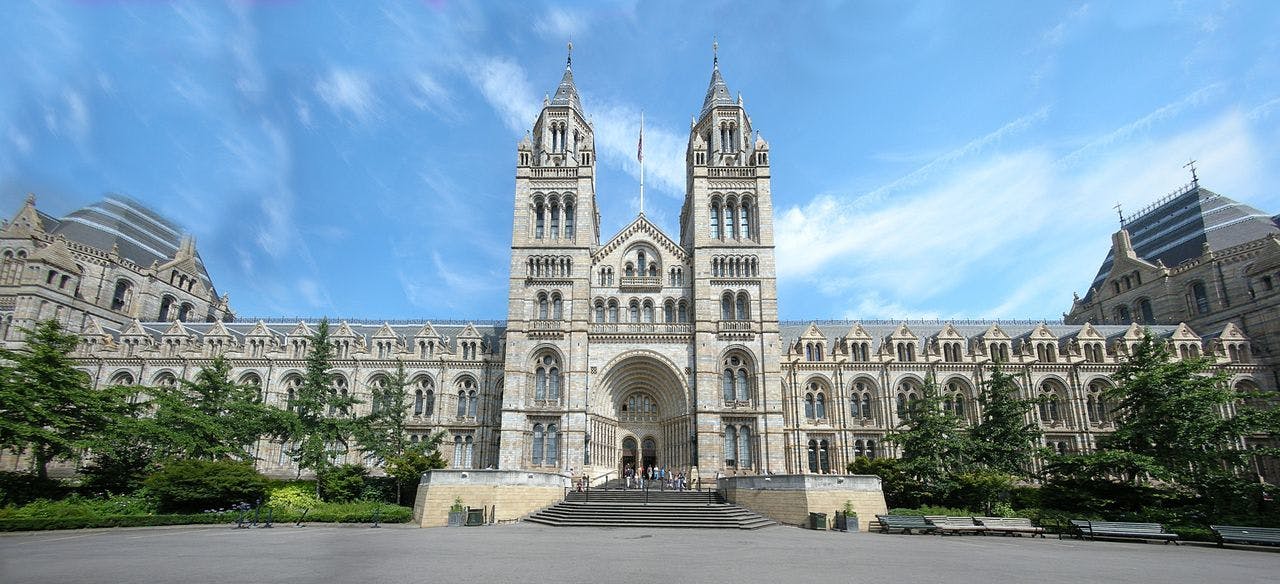
Retaining and Enhancing Functionality and Efficiency
A number of the museum’s visitor facilities had become tired and ineffective for the 5.5m annual visitor the museum received, and for modern security search requirements. Purcell successfully altered the main entrance into the Hintze Hall to rationalize visitor queuing, admissions and tickets. With Phase 2 completed in 2015, new security bag check desks and flow control barriers were introduced, and a new visitor cloakroom facility was designed into space previously used as a members’ room. Carefully designed alterations to the terracotta clad walls of the Hall enabled a new opening to be formed in to the space, and the cloakroom includes an automated conveyor system to maximize storage potential and assist fast processing of visitor numbers.
Through consultations with the museum’s curators and stakeholders, Royal Borough of Kensington and Chelsea conservation officers and Historic England, our team established how best to enhance the hall’s historically significant terracotta, stone carvings and stained-glass windows whilst simultaneously improving visitor circulation and enabling improved interpretation display.
Restoration and Celebration of Significant Heritage Assets
The project repurposed and repaired previously inaccessible parts of the Waterhouse building which had fallen into neglected condition. These spaces become new object display areas, a new visitor ticketing facility, and a new collection storage facility. We liaised with Historic England and Royal Borough of Kensington and Chelsea to agree the proposed uses for these spaces and implement these with careful design to safeguard and celebrate the Victorian features.
Within the Hintze Hall, we restored painted ceilings, stained glass windows, and terracotta detailing and worked closely with interpretation designers to celebrate these restored items within the exhibition display, including an interactive piece describing the animal and plants that Waterhouse had designed into the terracotta cladding.
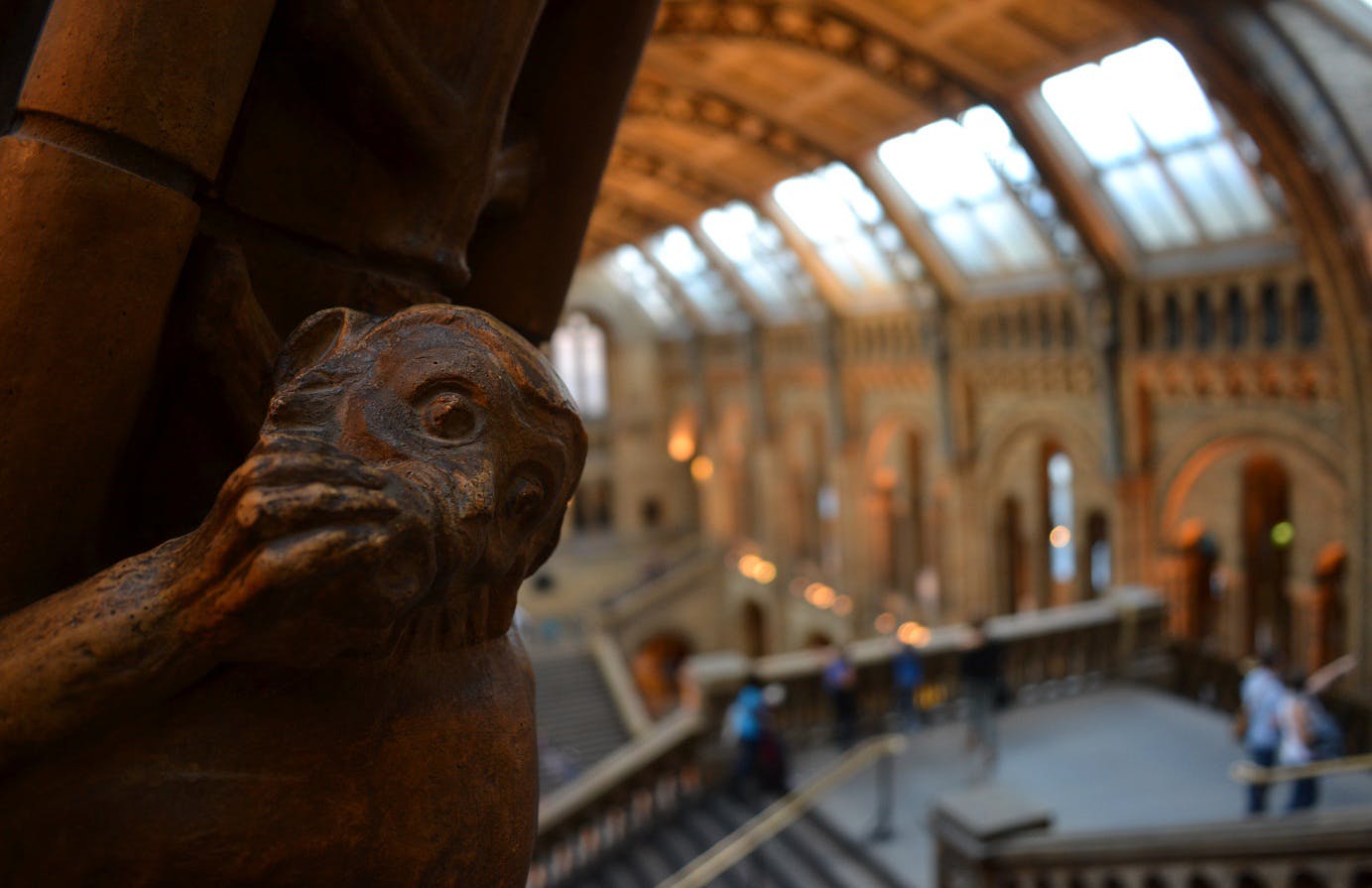
Enhancing the Use of the Building for Visitors
The Grounds project is creating a new piece of public realm including a wildlife garden and public square on the corner of Cromwell Road and Exhibition Road to enhance the main visitor entrance for all those arriving from South Kensington tube station.
Purcell’s role is to ensure this intervention is sensitively designed to respect the historic context but also create a highly innovative new space which will enable the museum interpretation to extend into the external gardens. Internally, our projects have transformed access and circulation routes into and around the central Hintze Hall to significantly improve legibility and effectively manage the 5.5m visitors the space receives annually, including providing new DDA compliant ramp and lift provision.
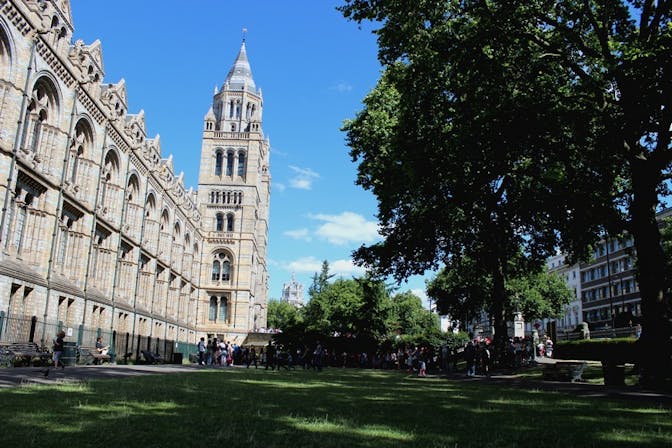
Transforming the User Experience
The project included a number of ambitious changes to exhibition display. These including suspending a vast blue whale skeleton from the vaulted ceiling of Waterhouse’s triple-height hall and creating a number of other new and innovative exhibition displays. Achieving such a stunning and exciting visitor experience within the Revival Style, Grade I-listed hall required the team to design bespoke structural interventions to meet the technical requirements with minimal loss of historic fabric, and balancing the logistical constraints of delivering materials to and working within a landlocked, central space that remains busy and in use by visitors.
Reducing the Carbon Footprint and Energy Costs
In conjunction with repairing and reglazing the roof lights over the Hintze Hall, we detailed careful alterations to these rooflights so that they could be made to open, with automated links to the BMS. This introduced some passive ventilation into the upper levels of the space. Ventilation had been an issue in the Hall for many years causing significant overheating in the summer months and resulting in doors being propped open, which compromised the building’s fire strategy as well as compromising environmental conservation control of the specimens and displays; which resulted in the mechanical plant being overused and high running costs. Through careful coordination with the environmental design engineers, we detailed, gained consent for, and implemented a passive ventilation stack strategy utilising repaired rooflights, and reopening previous blocked or altered openings within the hall triforium.
Maximising Commercial Opportunities
The transformation of the Hintze Hall has enabled the museum to consider a more intensive programme of events so the museum can be more frequently used outside of normal hours to raise income. Infrastructure including lighting and power was discretely designed into the Hall to facilitate this, creating a vibrant and highly viable venue for regular commercial, community and education events.
