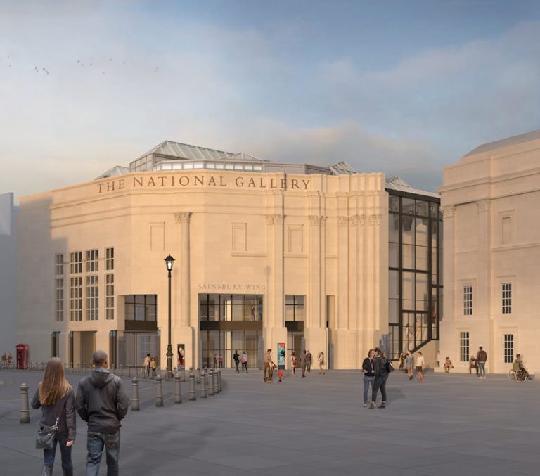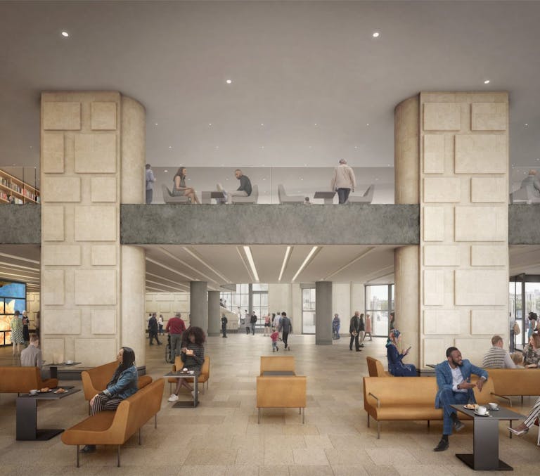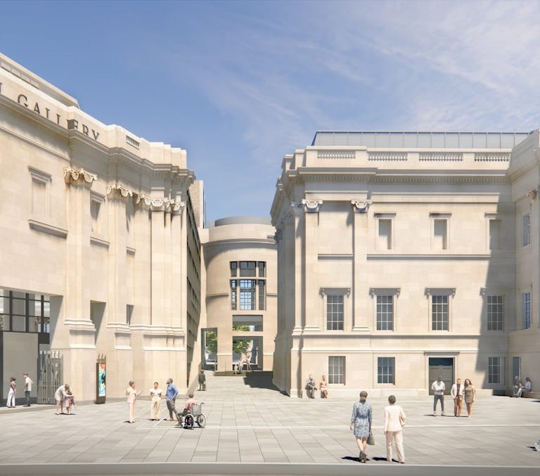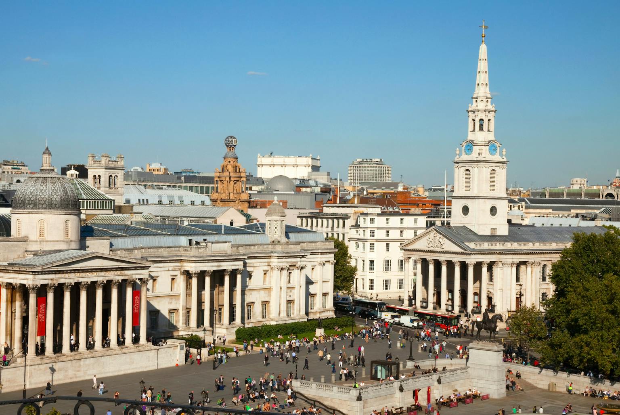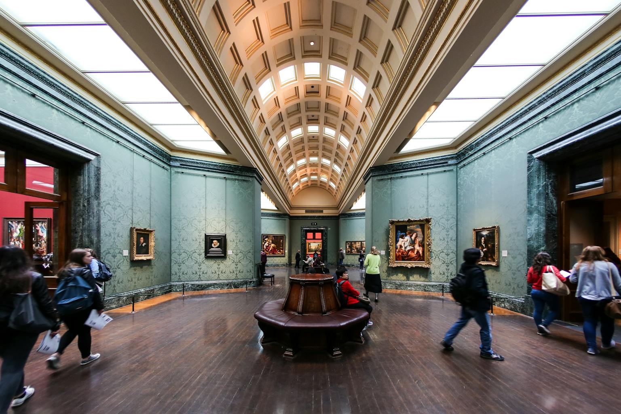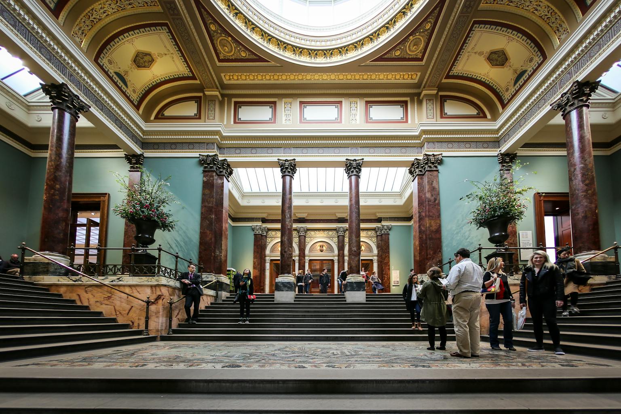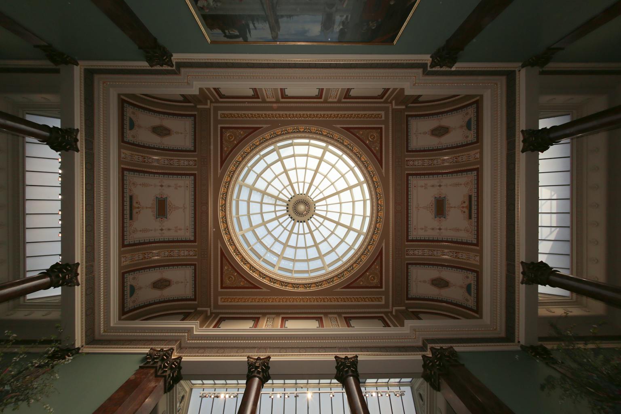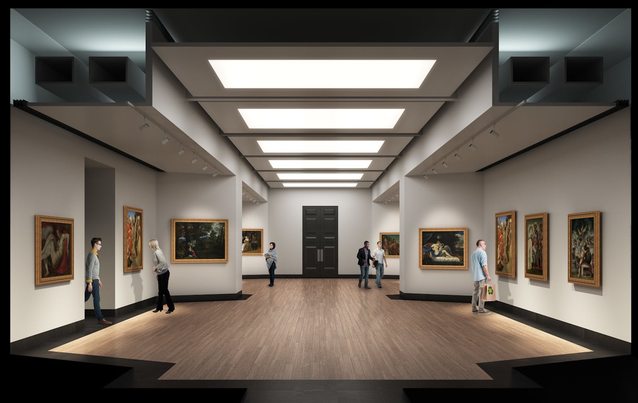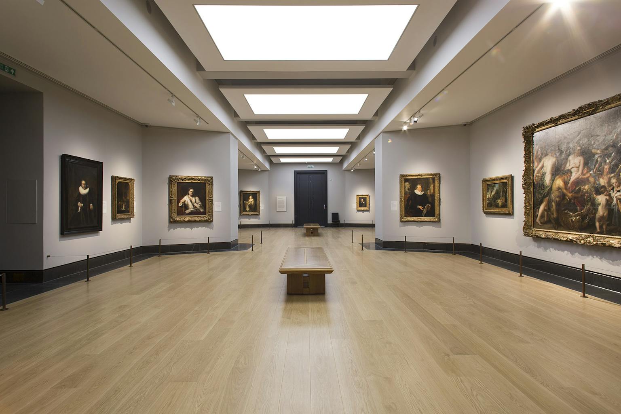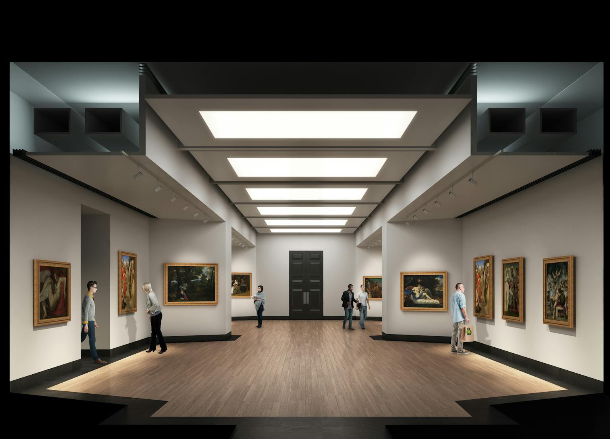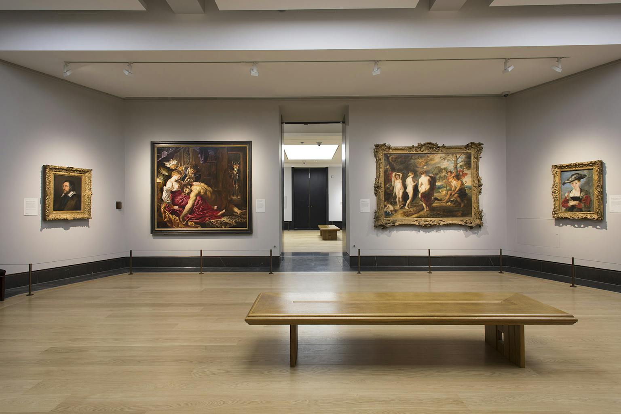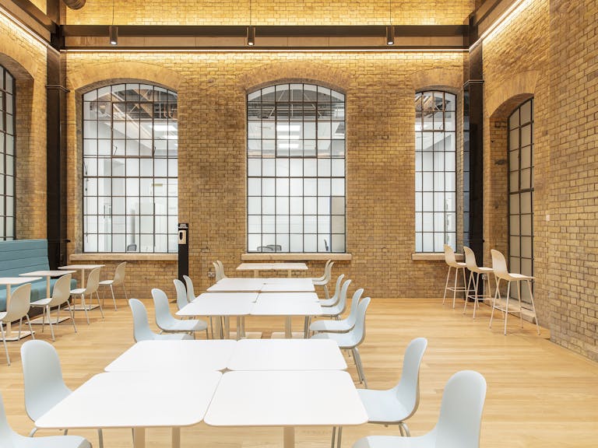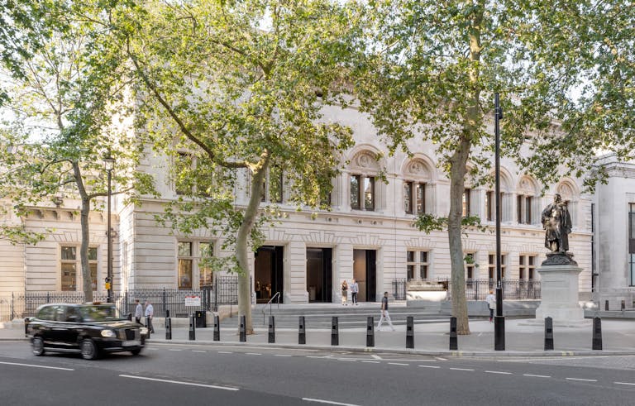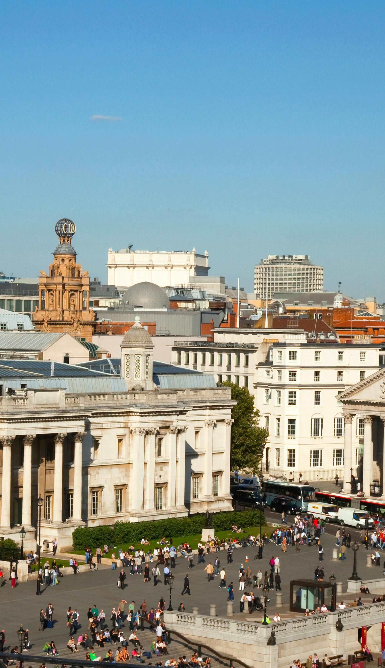
The National Gallery
Building trust to protect a national treasure
- Location
- London & South East
- Client
- The National Gallery
- Awards
- RIBA Award: Crown Estate Conservation Award 2006 (London East Wing and Central Portico)
- Shortlist
- AJ Retrofit 2022 (The Accommodation Hub)
- British Council for Office Awards 2022 (The Accommodation Hub)
- RICS Awards: Refurbishment 2022 (The Accommodation Hub)
Purcell have been working at The National Gallery in London for over 30 years. We have undertaken a Conservation Management Plan of the historic building's estate, and led a wide range of conservation and design projects, including the creation and refurbishment of galleries, fit-out of visitor and commercial facilities — including hospitality and retail spaces — and the redesign of support spaces and staff workplaces.
In our latest appointment, we are collaborating with New York-based Selldorf Architects to update the Sainsbury Wing as part of the gallery's NG200 anniversary works.
The Gallery's Evolution
In 2018, Purcell's experience and in-depth knowledge of the gallery's operations, needs and ambitions were consolidated into a masterplan in which we accessed the potential development of the estate. Our initial spatial brief sort to access the scope for change, and was informed by the gallery's ethos, ambitions and continuous evolution as a dynamic and vibrant visitor destination.
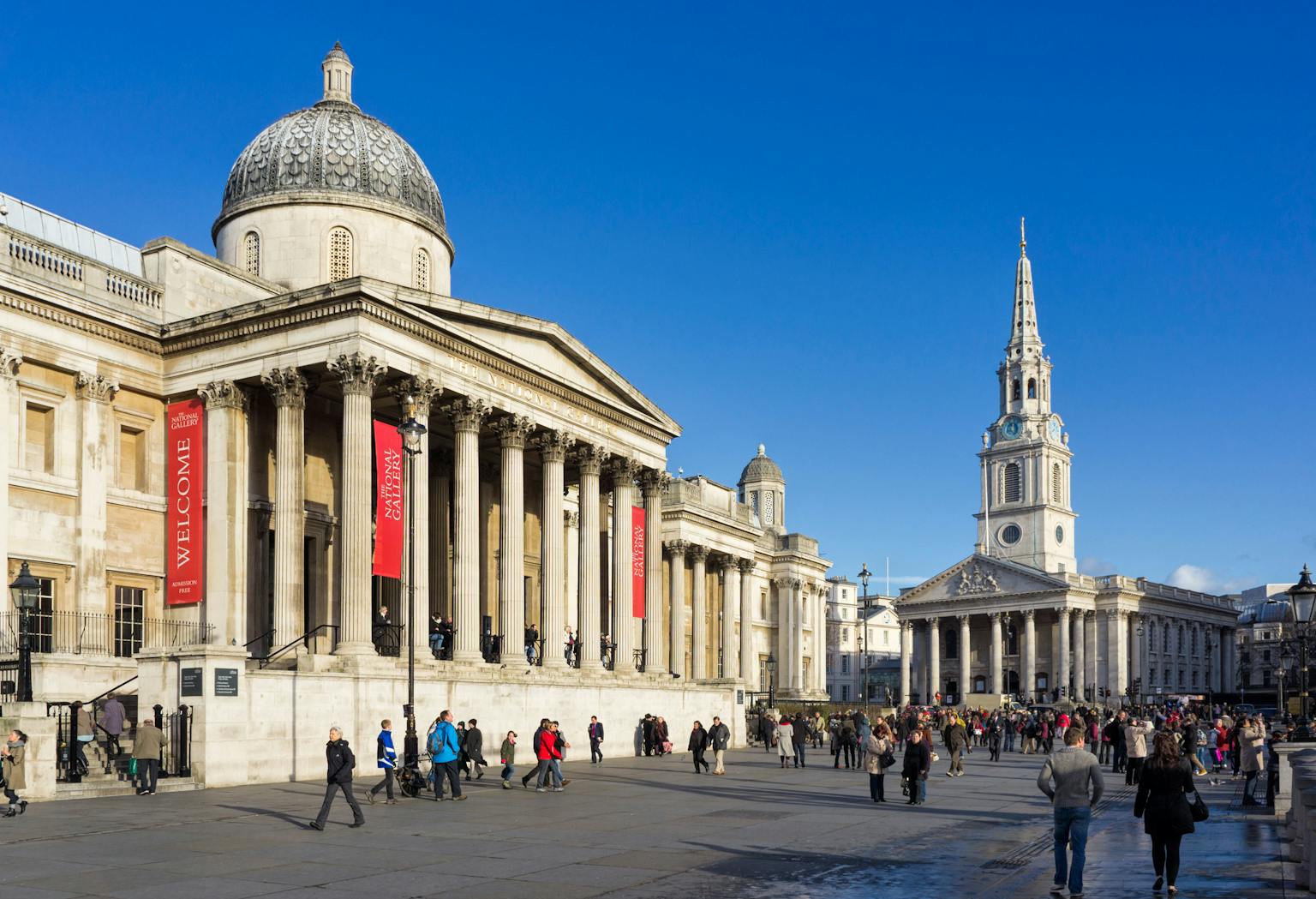
Examining the Top 10 Needs
Our masterplan focused on The National Gallery's ‘Top 10 Needs’ of continuing to develop and expand their collection while providing a world-class visitor experience. Improving financial resilience and exploiting adjacencies with the public realm — notably Trafalgar and Leicester Squares — were key considerations in addition to optimising the use of the existing buildings alongside new interventions.
The scheme also examined expanding the gallery's research facilities, the creation of temporary and permanent gallery space, introducing increasing digital initiatives, and improving back-of-house space.
Purcell's understanding of our building and its setting is profound. The firm's experience in engaging with planning authorities has been invaluable. Sensitive and pragmatic is how I would describe its approach.
— Dr. Gabriele Finaldi, Director
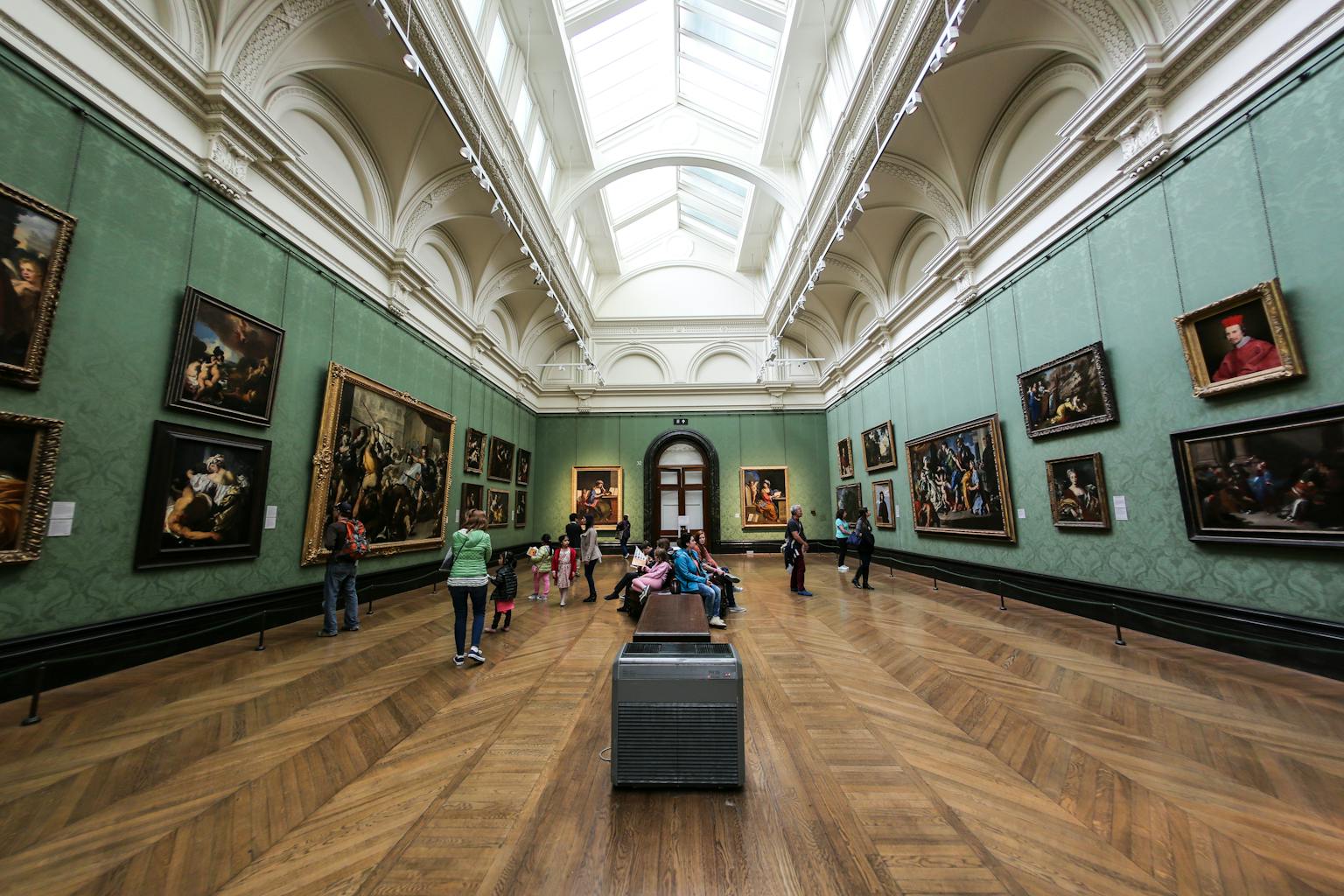
Capacity for Change
Our study to inform the masterplan initially examined the existing buildings that make up The National Gallery's estate. Our team considered the heritage significance of the Grade I-listed buildings and their capacity for change, while highlighting the gallery's current spatial and visitor experience issues.
This was undertaken via a combination of first-hand research and precedents — both national and international — of similar institutions and architectural styles. Visitor numbers and flows were also assessed; both inside the buildings to identify ‘hot-spots’ and areas of congestion, and within the wider city, accessing transport issues, for example, arrival points.
Future Opportunities
Based on our research, our masterplan assembled a range of ‘Development Models’ with varying degrees of commercial and gallery use, and refurbishment versus new-build designs. This currently informs The National Gallery of the various approaches available to them, as each 'model' realises the gallery's objectives identified in their ‘Top 10 Needs’.
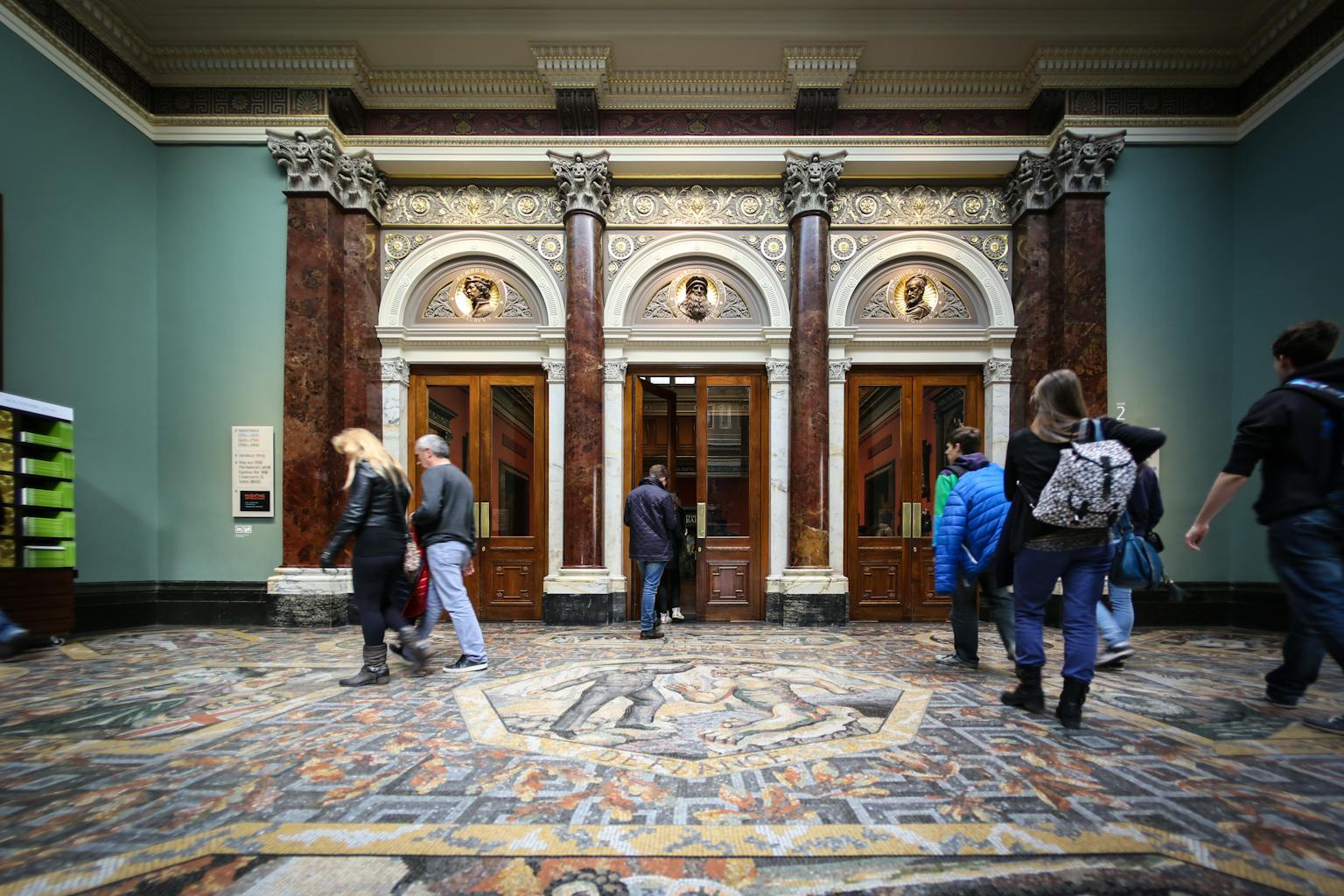
Gallery B
More recent projects at the gallery include Gallery B, which provided an additional 200m2 exhibition space transforming previously back of house spaces within the gallery’s listed building. This was the first major new gallery space to open at The National Gallery since the Sainsbury Wing in 1991.
Julia and Hans Rausing Room
In July 2020, the Julia and Hans Rausing Room — the largest and one of the most visited rooms of The National Gallery — reopened after a £3m 21 month refurbishment project led by Purcell.
Displaying 17th century Italian paintings by artists including Caravaggio, Artemisia and Guercino, an enriched rehang has been installed within the gallery room. The dark red wall cloth, ornate painted frieze, and lunettes have all been reinstated according to the original colour scheme, with new air conditioning and lighting systems also installed.
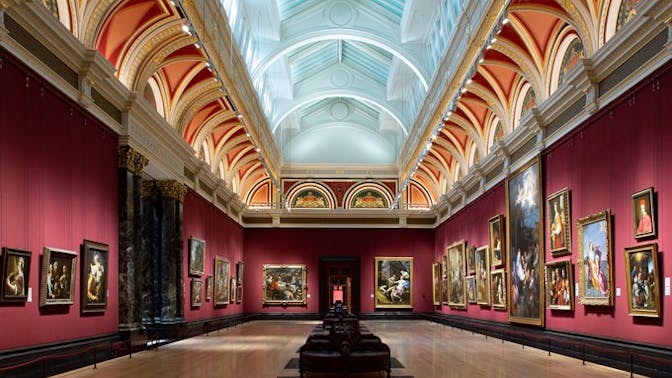
The Accommodation Hub
The National Gallery has a spectacular new office, The Accommodation Hub, created at the very heart of the Grade I listed building, shortlisted for the 2022 AJ Retrofit Awards.
Purcell created a unified office space enabling the entire Gallery staff to work in the same workspace for the first time. The new accommodation was created within the existing footprint by reorganising previously redundant, confined and underused spaces nestled between and beneath the exhibition halls of the art collections.
This refurbishment includes the conversion of two remaining lightwells and adjacent spaces at basement and ground floor in the 1870’s E.M Barry extension.
We created eight floors - over 40,000 square feet - of workspaces to enhance collaboration, communication and community between the 250 gallery staff, uniting departments previously scattered across the sprawling main buildings on Trafalgar Square and Orange Street.
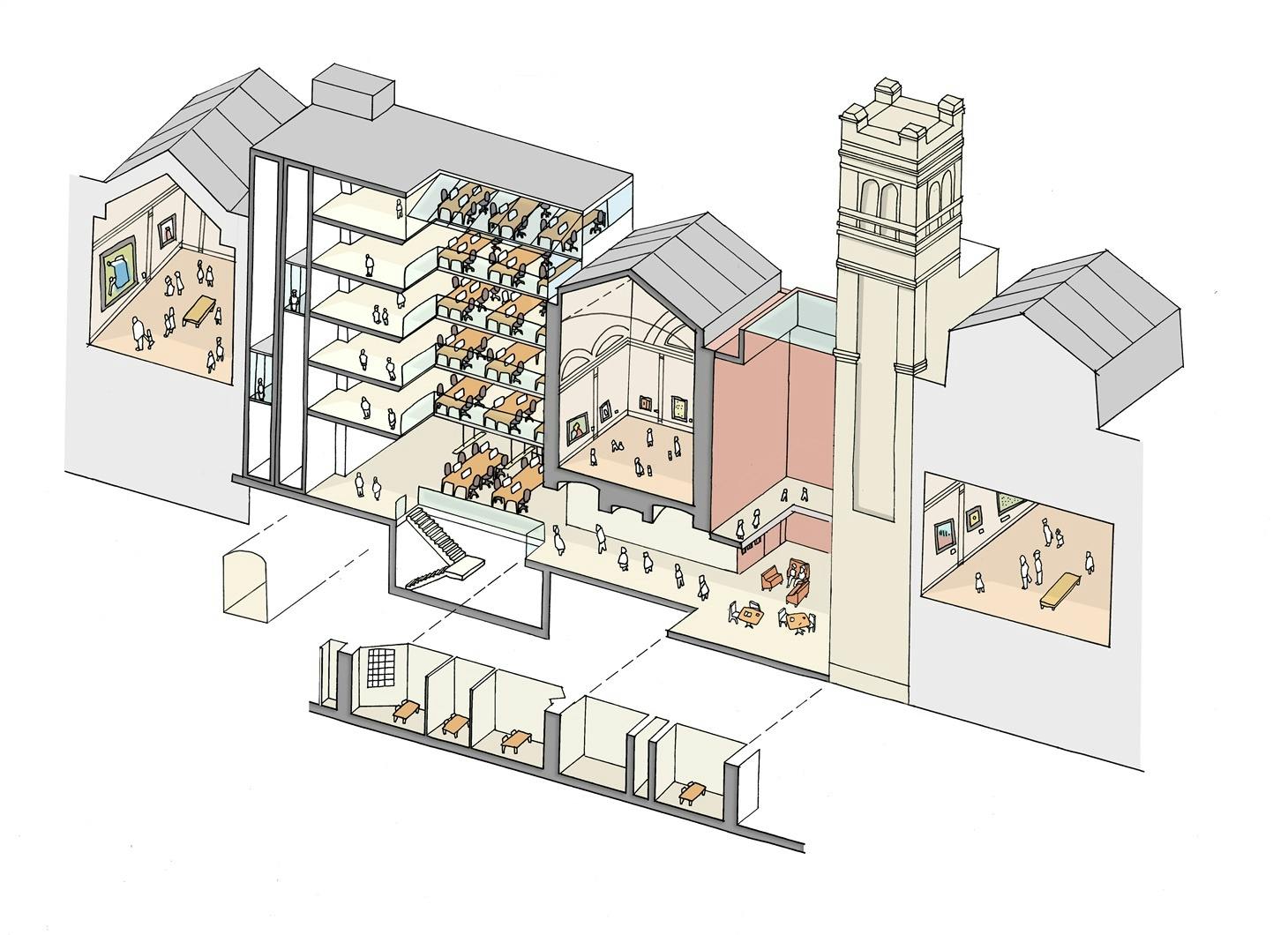
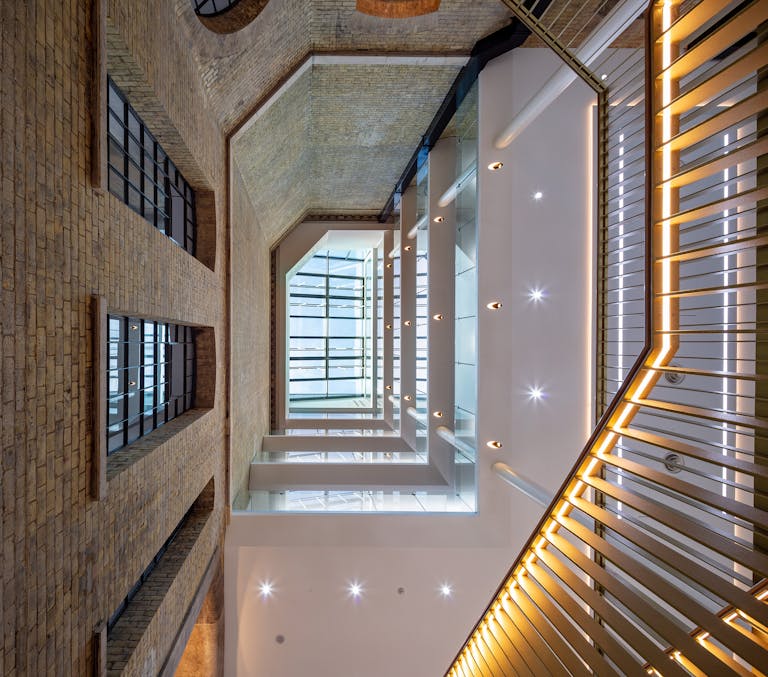
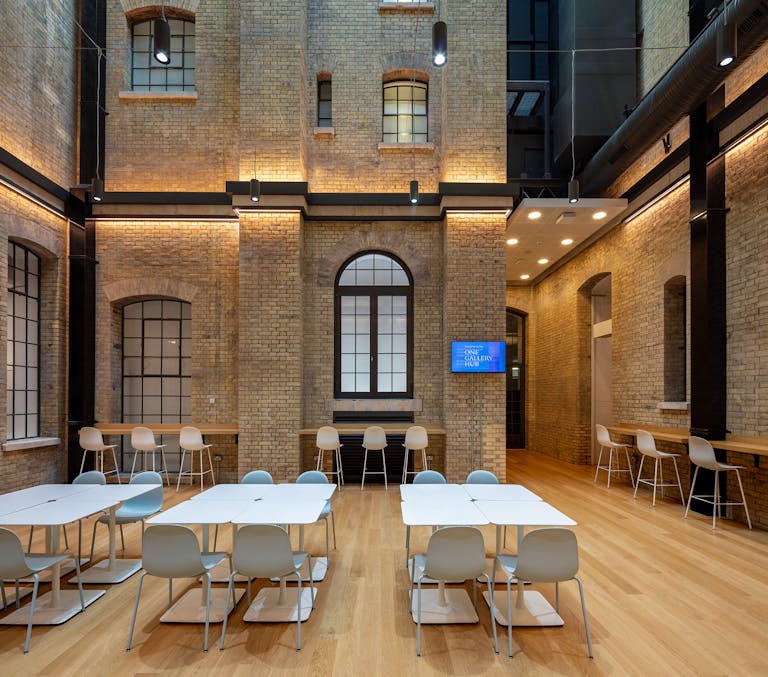
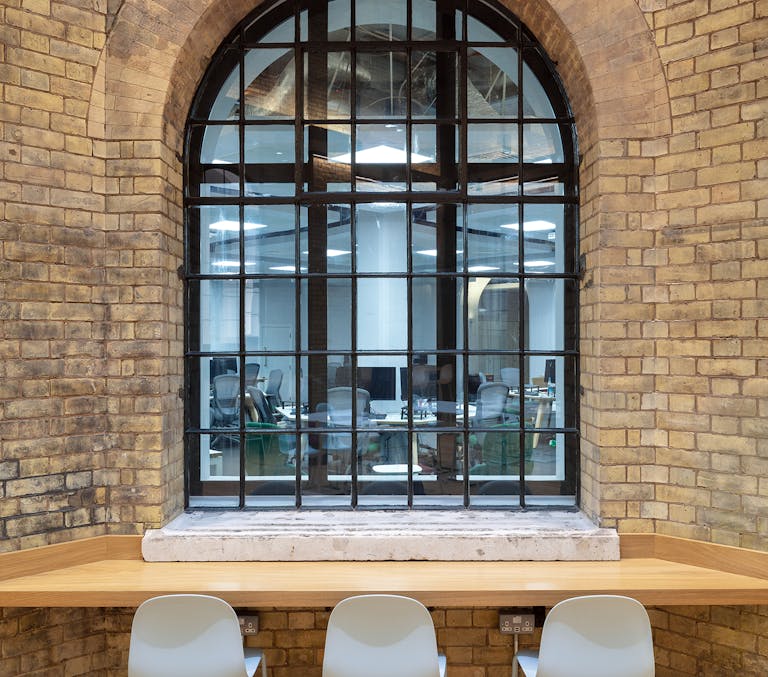
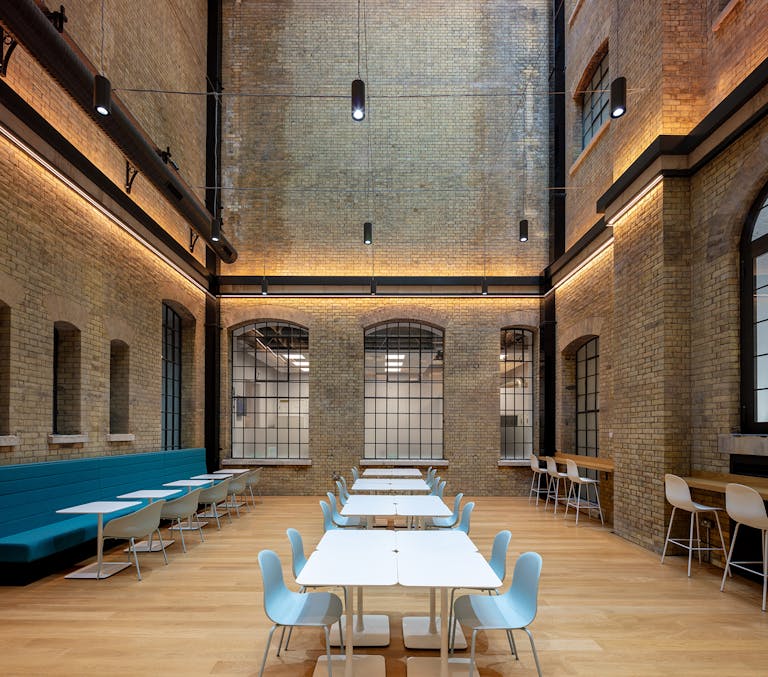
NG200
Purcell are working alongside New York based Selldorf Architects as Executive Architects and Heritage Consultant for the National Gallery's reimagining of the Grade I listed Sainsbury Wing.
In preparation for the National Gallery’s bicentenary, the project will transform the existing Sainsbury Wing entrance into a more open, inclusive and enjoyable experience for visitors.
The connection between the Gallery and its setting in Trafalgar Square will be further enhanced by rethinking the public realm. A new Research Centre is also planned within the historic Wilkins building.
The winning NG200 team also includes Vogt Landscape, Arup, AEA Consulting, Pentagram, Kaizen and Kendrick Hobbs consultants.
