National Portrait Gallery
Transforming the world's oldest portrait gallery
- Location
- London & South East
- Client
- National Portrait Gallery
- Awards
- RIBA London 2024 Award
- Shortlist
- Architectural Review: 2024 AR Public Awards
Working collaboratively, Purcell and Jamie Fobert Architects have completed the most significant transformation of the National Portrait Gallery since it opened in 1896. The project, envisioned as ‘Inspiring People’ by NPG Director Nicholas Cullinan, is the latest in a series of architectural interventions and has increased public space of this Grade-I listed building by a fifth. The gallery has been given a completely new entrance and foyer and vastly increased learning centre as well as restoring the gallery spaces, returning them to the original design vision of Ewan Christian. The gallery reopened in June 2023 to unanimously positive praise from press and public.
Making An Entrance
Central to the project is a new accessible entrance and public forecourt on the north side of the building. When the NPG first opened in 1896, it turned its back on the city, which was then a less appealing part of London –‘a neighbourhood of crime and vice’ as Nikolaus Pevsner put it at the time. Instead, the gallery’s original architect, Ewan Christian, created an entrance out of the smaller aspect towards what was then the more respectable side of St Martin-in-the-Fields church and Trafalgar Square. The downside was an entrance that always felt too small and awkwardly positioned.

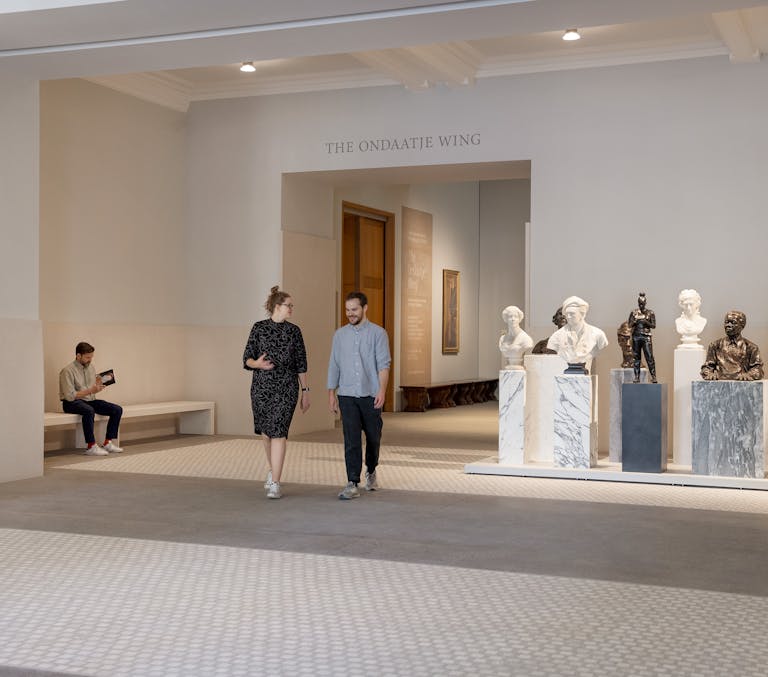
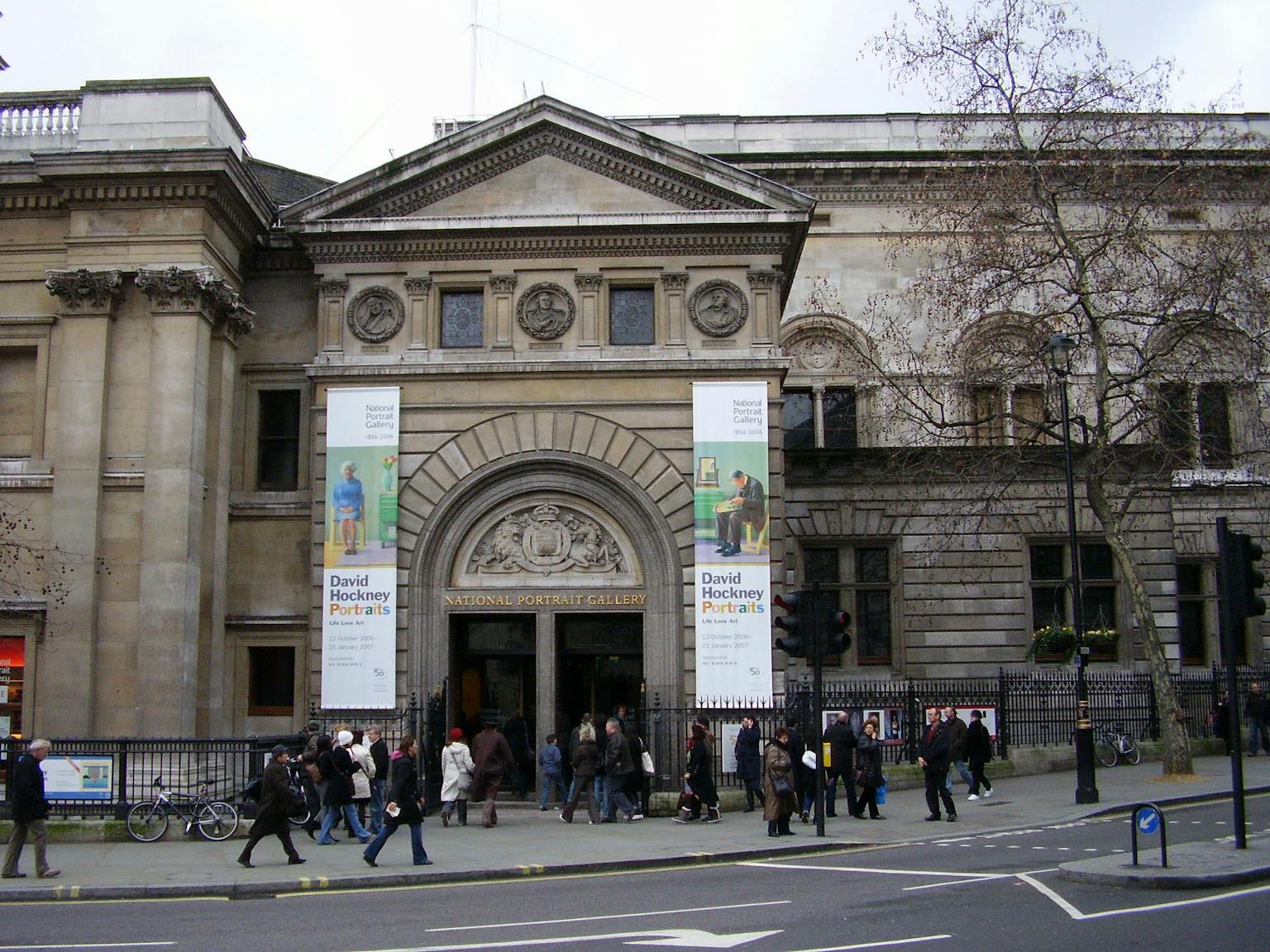
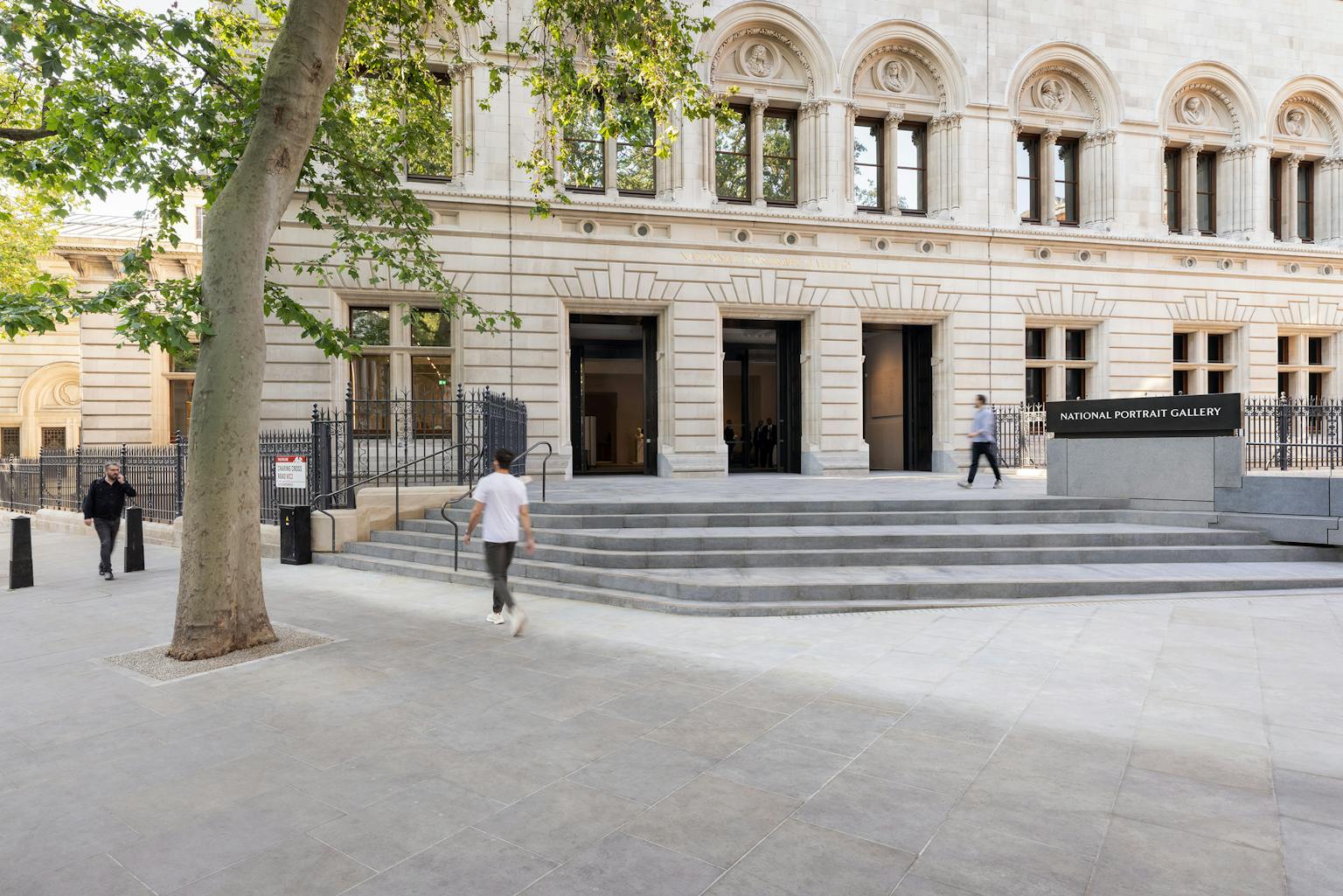
Transforming three of the original arched windows on the Palazzo-styled north facade into four-metre-high doorways allows the entrance to turn to face the city, giving a sense of arrival and connectivity with the vibrant and engaging area of Charing Cross Road and Soho beyond.
The raw cut marks in the Portland Stone and granite remain visible and touchable, bearing witness to the alterations that have turned windows into door openings. The bronze entrance doors are etched with 45 specially drawn portraits of women by Tracey Emin.
The opportunity to open up the north façade facilitated a new plaza, significantly increasing the public space outside the gallery. The forecourt has been achieved by bridging across a lightwell to the basement and features granite steps, a ramp and a bench, all designed by Jamie Fobert Architects, positioned to intuitively guide visitors inside.
"Invisible mending at its finest"
— Olly Wainwright, architecture critic for The Guardian
The Foyer
Once inside, the new foyer is more than double the size of the original, achieved by removing some existing walls and reinforcing the space with four load-bearing beams, a design-engineering feat made possible by the team at Price and Myers. Having entered through Tracey Emins’ portrait doors, busts on plinths inhabit the expansive foyer, making art part of the journey from the very start. It is the first of many interventions that create space and light whilst retaining the integrity of the original architectural design intent.
A discovery made early on in the restoration process was Ewan Christian’s use of mosaic floors as a coding system to express circulation spaces. The original mosaic floors have been beautifully restored throughout the gallery by Purcell, and these provided the inspiration Jamie Fobert’s new marble and terrazzo floor in the foyer, inspired by Carlo Scarpa’s patterns.
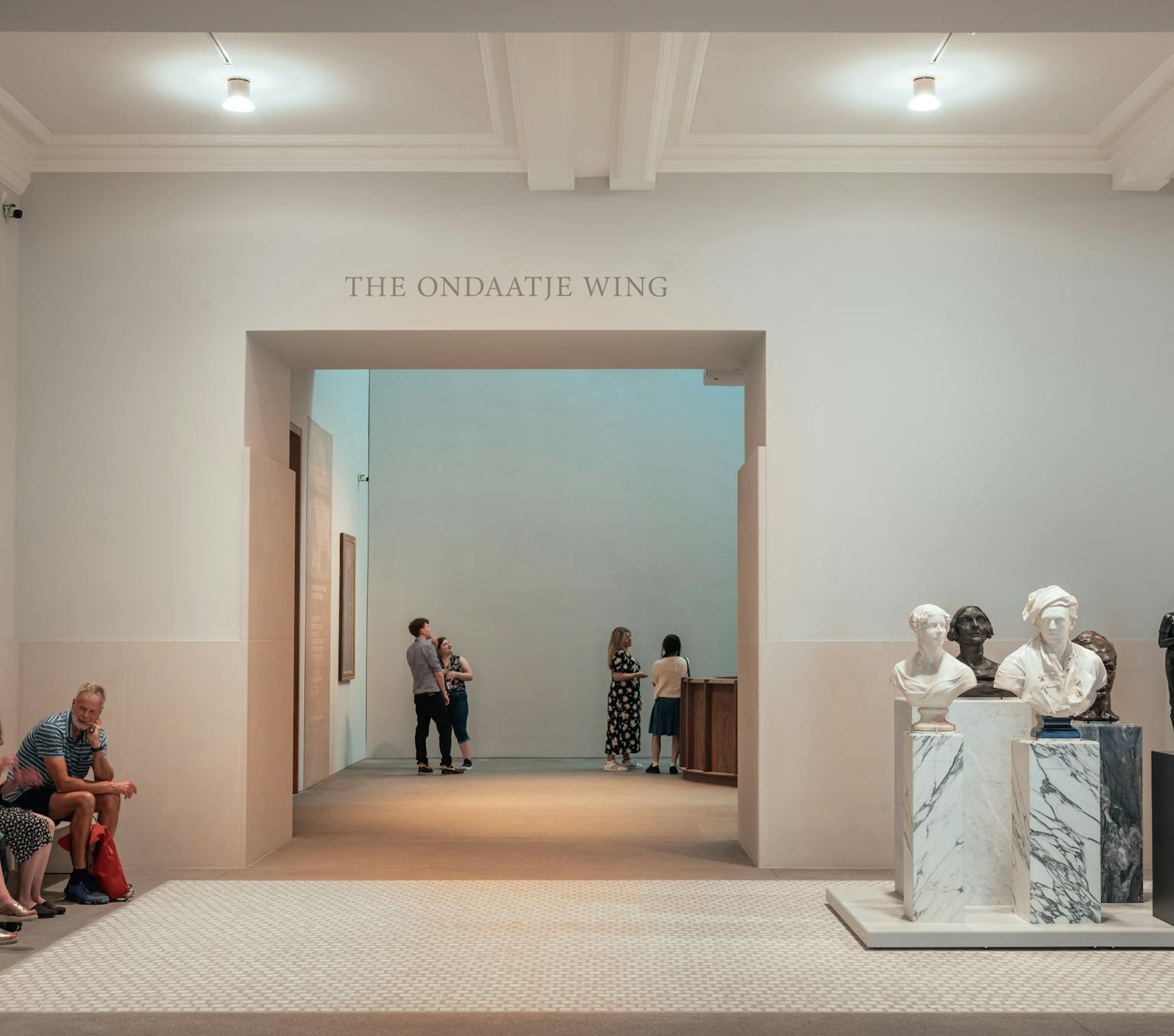
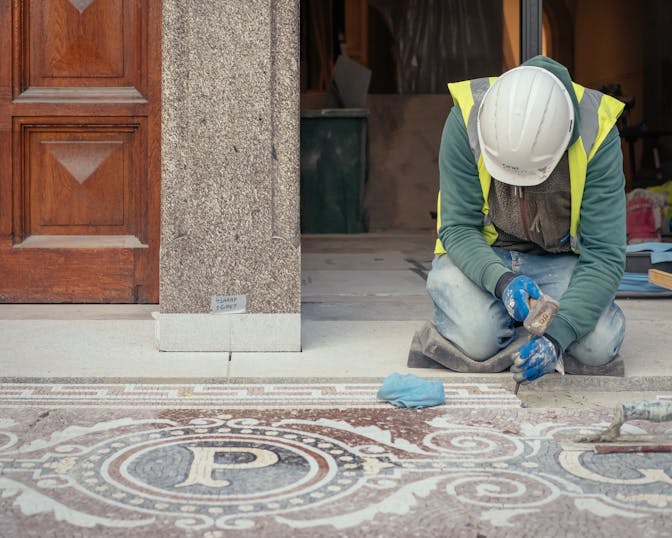
The pocket of space left by the original entrance and existing stair have been transformed into the gallery shop, giving the retail area a prominent position, despite reducing the size of the shop in favour of more gallery area. The historic windows have been opened up for the first time in decades.
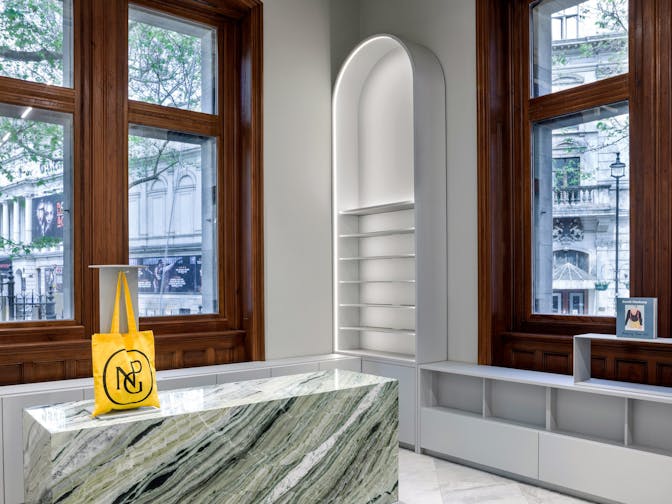
The Ondaatje Hall
Entering the building through the new entrance hall, visitors arrive in the centre of the Ondaajte Hall. Added in 1999 by Dixon Jones, the Ondaatje Wing was created from a service courtyard between the neighbouring National Gallery and the NPG. In the intervening time, a mezzanine floor had become redundant, and this has now been removed, making way for a new ground floor gallery created in its place. A new welcome desk greets visitors as they arrive in the hall from either the new or old entrances and the existing Dixon Jones escalator is cloaked by a wall.
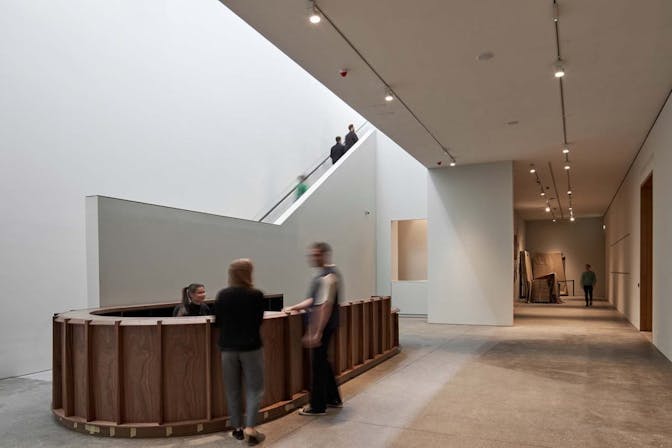
Restoring Clarity
Ewan Christian’s existing galleries have undergone a complete restoration and are more coherent in layout. New openings have restored the original cruciform layout and connect the Victorian rooms to the Ondaatje Wing. Blocked windows have been opened and are controlled to gallery standards with special UV scrims. Rooflights have been revealed and infilled arches reopened. The faded teak floors have been returned to their original lustre. Mouldings, doors and windows have been replicated in the new openings to match the original design.
The interpretation designers, Nissen Richards Studio, developed a new colour scheme for the fabric wall linings and painted plasterwork on the second and third floors.
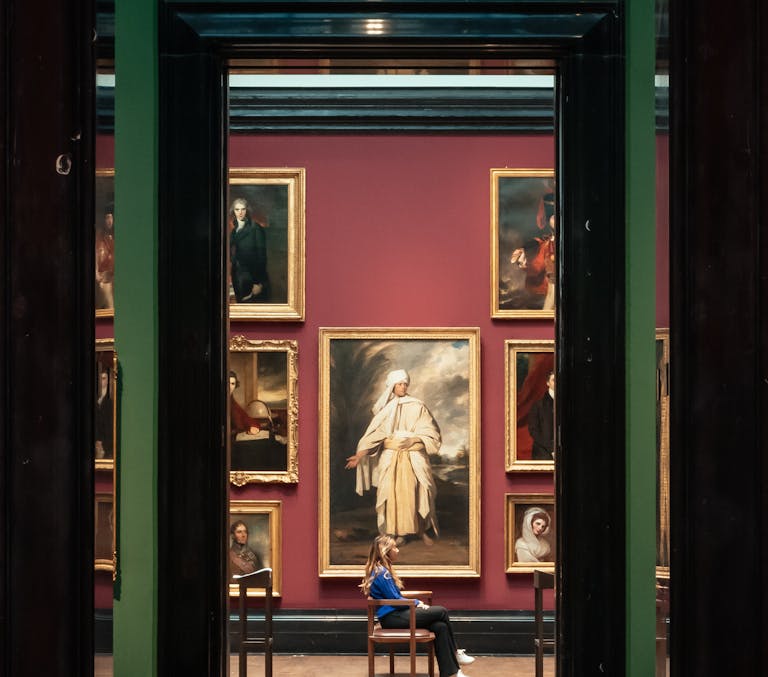
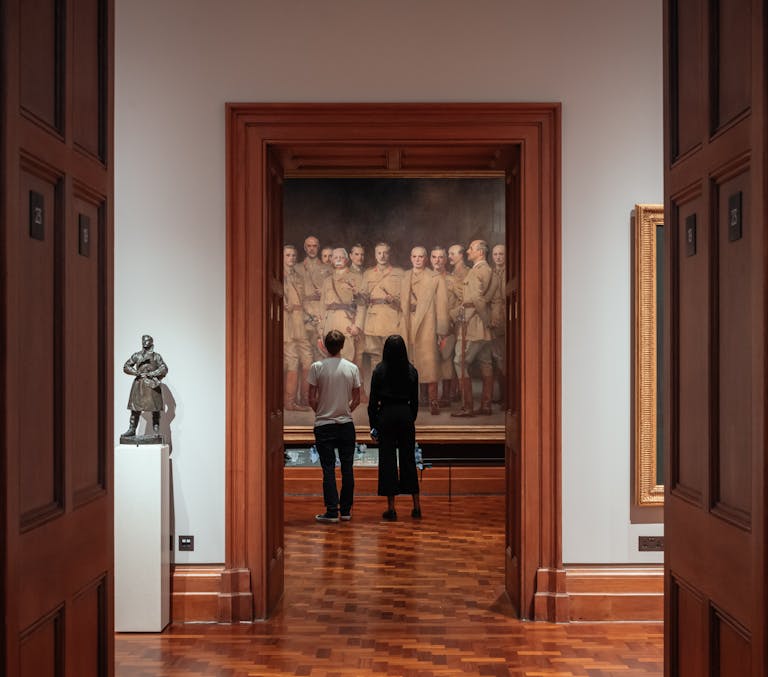
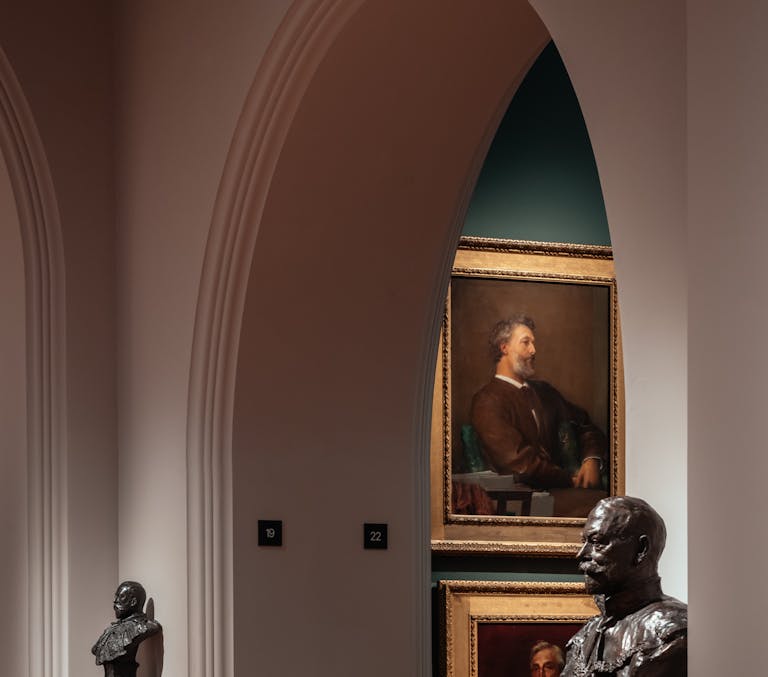
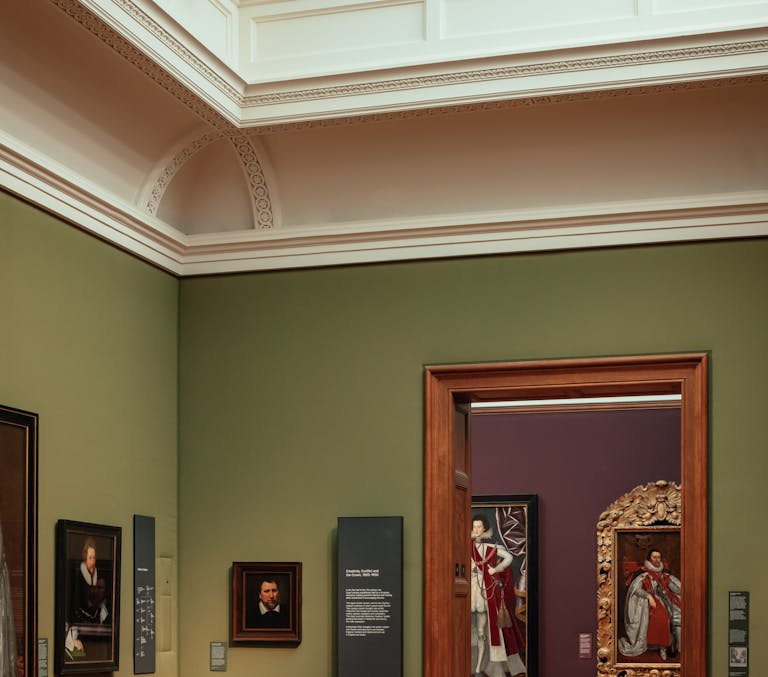

The Weston Wing (formerly The East Wing)
Originally designed as a series of enfilade galleries on two levels, and a vaulted basement below, the galleries running along the eastern edge of the National Gallery were abandoned as spaces for art and were primarily used as offices. The entire wing has been returned to public use as climate-controlled gallery space and extended café area.

The Mildred & Simon Palley Learning Centre
Another key element is the Mildred and Simon Palley Learning Centre, designed to provide improved learning experiences for children, young people, community groups and adult learners. The first learning space, created in the 1980s, was housed in a small area in one of the basement buildings. Over the years various infills had stolen daylight and altered the proportions of the courtyard. Restoring the basement to its original form and adding a glazed double-height space underneath the new entrance bridge has facilitated new Learning Centre. The space has been increased from one studio to three and includes gallery spaces and a state-of-the-art digital and photography equipment, a lunch room and a courtyard garden.
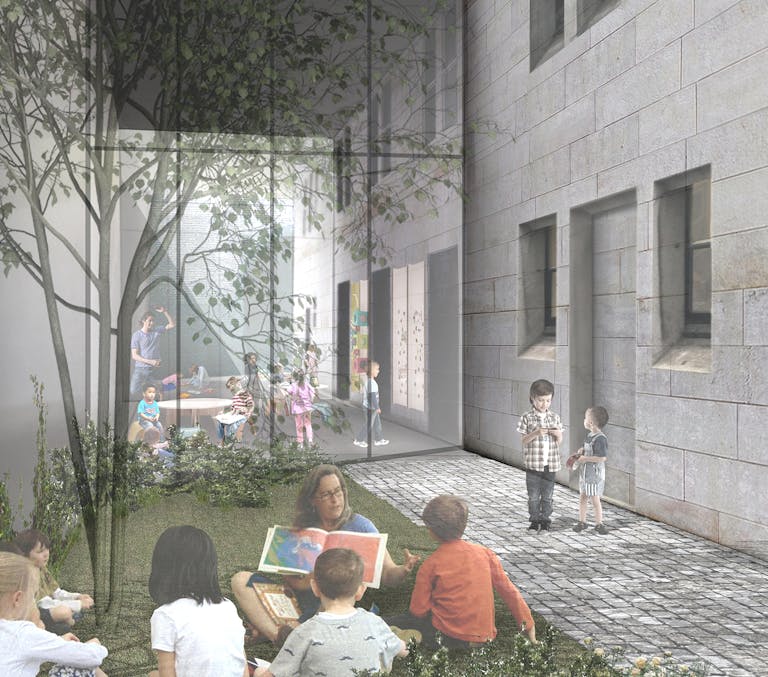
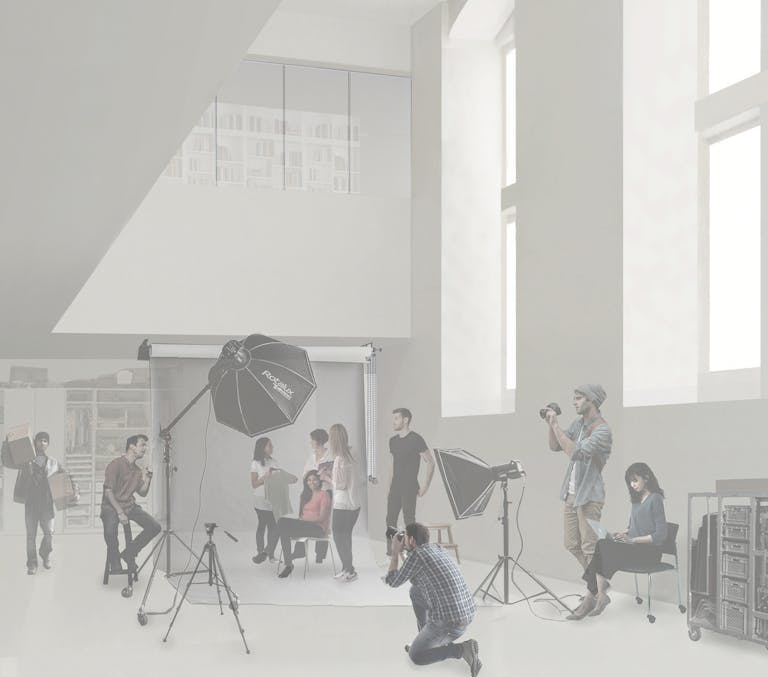
“The design team’s assured, thoughtful approach pays dividends in this quietly impressive transformation. It feels like the NPG is no longer fighting against the constraints of its own building. Instead, the gallery has found a way forward by looking to its past as it seeks to renegotiate its relationship with the city.”
— Pamela Buxton, RIBA Journal

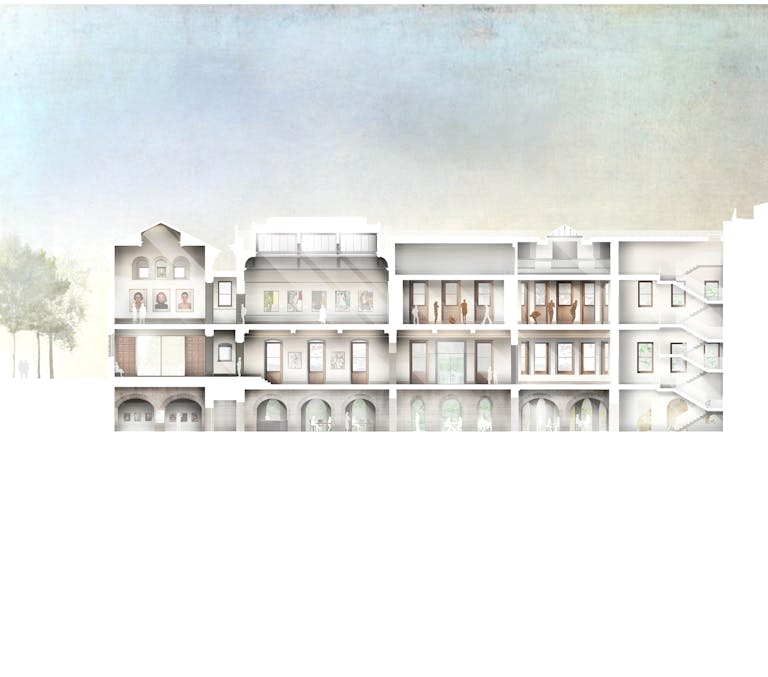
Studio: London

