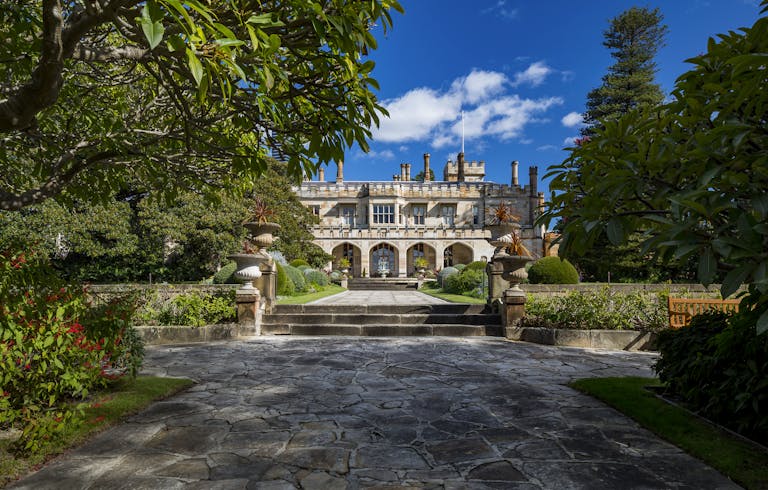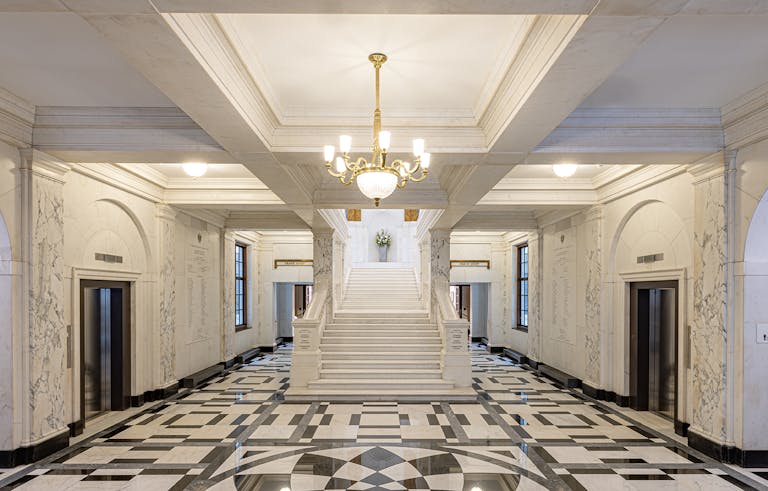Manchester Museum
A new extension and entrance for a new future
- Location
- North West
- Client
- Manchester Museum
- Awards
- Civic Trust Awards 2024: Selwyn Goldsmth Award for Universal Design
- Civic Trust Awards 2024: North West Regional Winner
- Shortlist
- AJ Architecture Awards 2024: Cultural Project
- AJ100 2024: Community Impact of the Year
Purcell's new extension to the Manchester Museum houses travelling exhibitions and a permanent gallery showcasing South Asian culture as part of the 'Hello Future' project and includes a new entrance to the main museum. Exhibition spaces and gallery design by Studio C102 and Mobile Studio Architects with Manijeh Verghese
Purcell’s new extension to the Manchester Museum is home to the UK’s first permanent gallery showcasing South Asian culture, as part of the Museum’s 'Hello Future' project, in partnership with the British Museum. The gallery will also house travelling exhibitions.
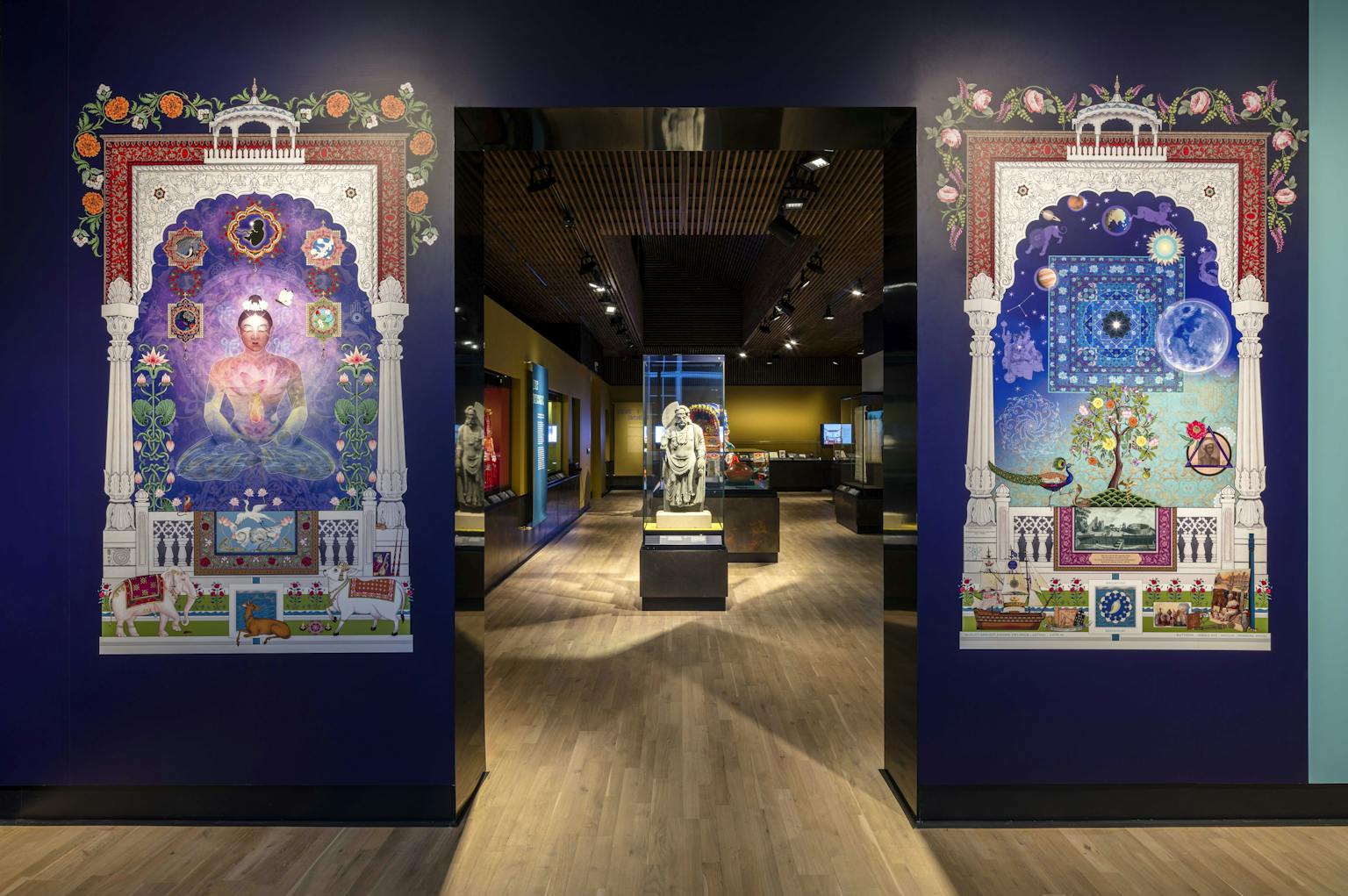
The new glazed terracotta extension sits within the museum’s historic courtyard of Grade II and II*-listed buildings forming part of the University of Manchester. The brief to create ‘a jewel within a jewel’ was also to improve the museum’s accessibility and circulation by introducing a new main entrance to Oxford Road, foyer, and visitor facilities.
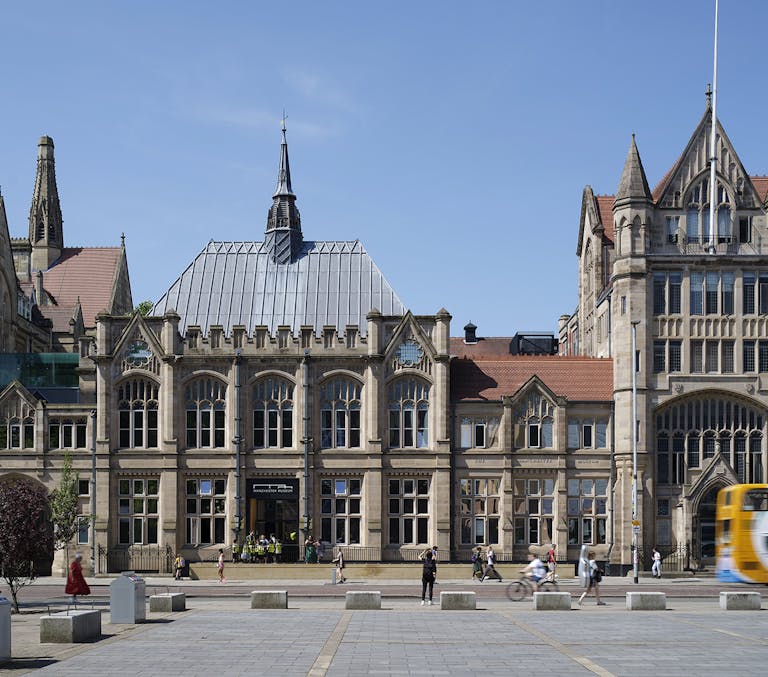
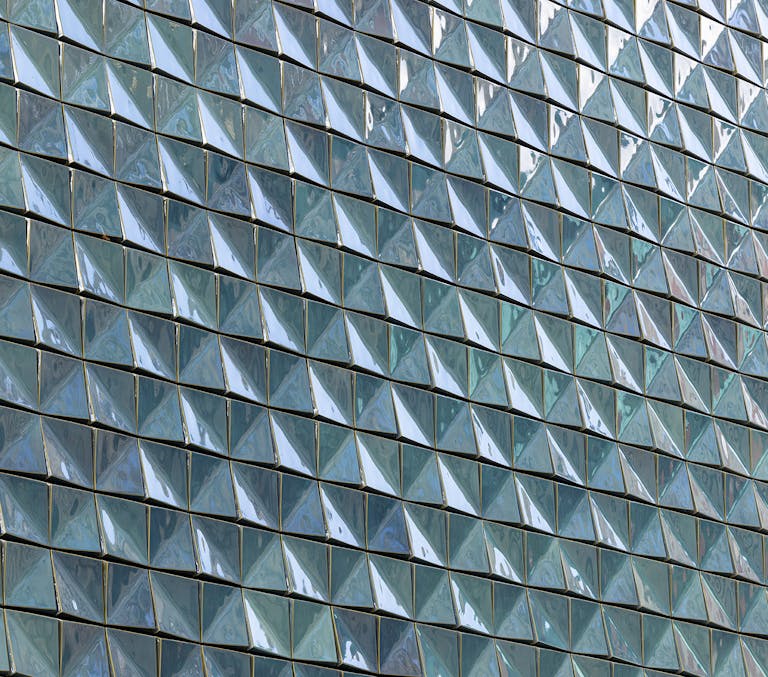
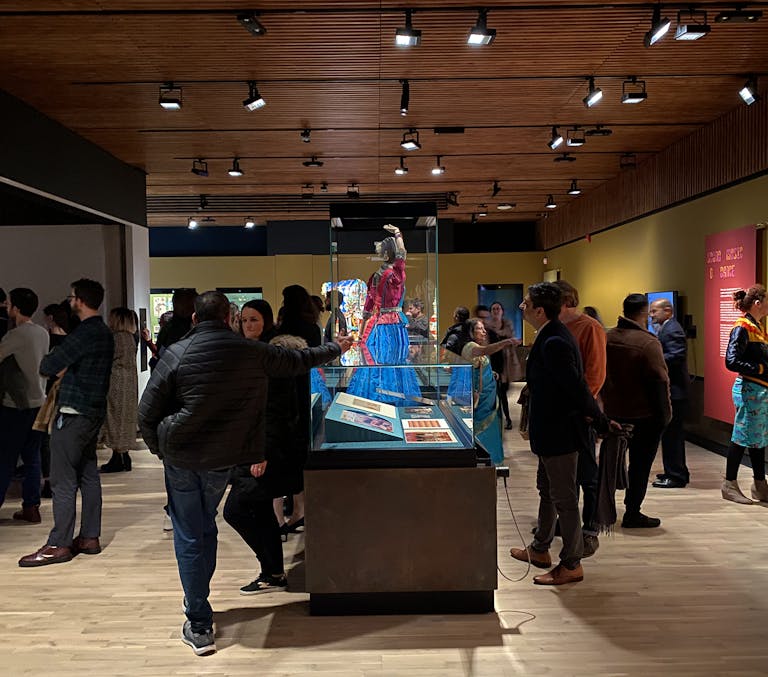
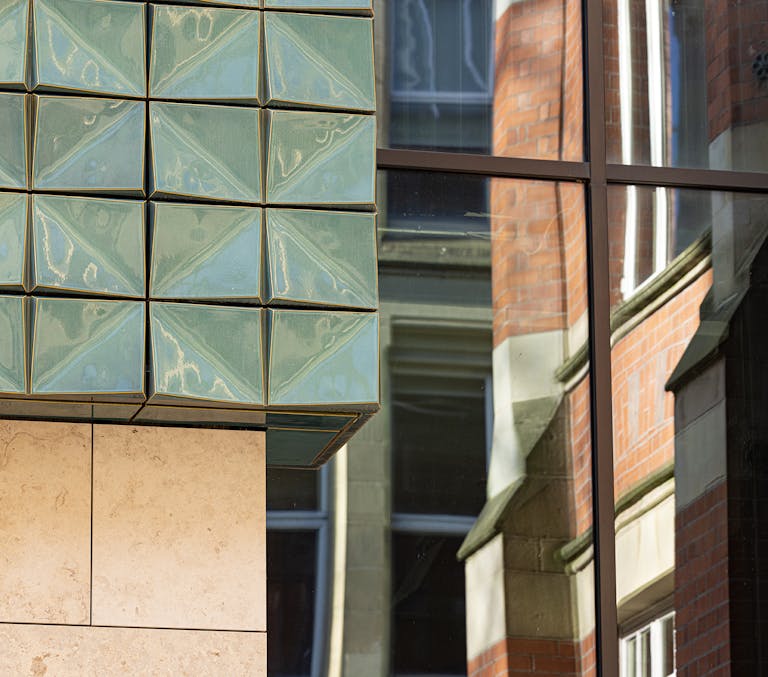
The main challenge for the project was a highly constrained site, which is closely surrounded by historically significant buildings on three sides. The new intervention needed to carefully consider the heritage impact on views of and from the existing buildings as well as buildability in such a restricted site whilst also meeting the client’s sustainability ambitions. Much attention was given to the selection of materials, detailing and construction. The result is a three-storey steel frame construction, clad in limestone and green glazed terracotta tiles. The ground floor consists of a 160mm thick concrete slab on metal deck whilst Glulam timber is used for the first and roof floor slab. This hybrid construction can withstand the abnormal loading from gallery artefacts whilst also forming part of the environmental strategy for the buildings and working aesthetically with the surrounding fabric.
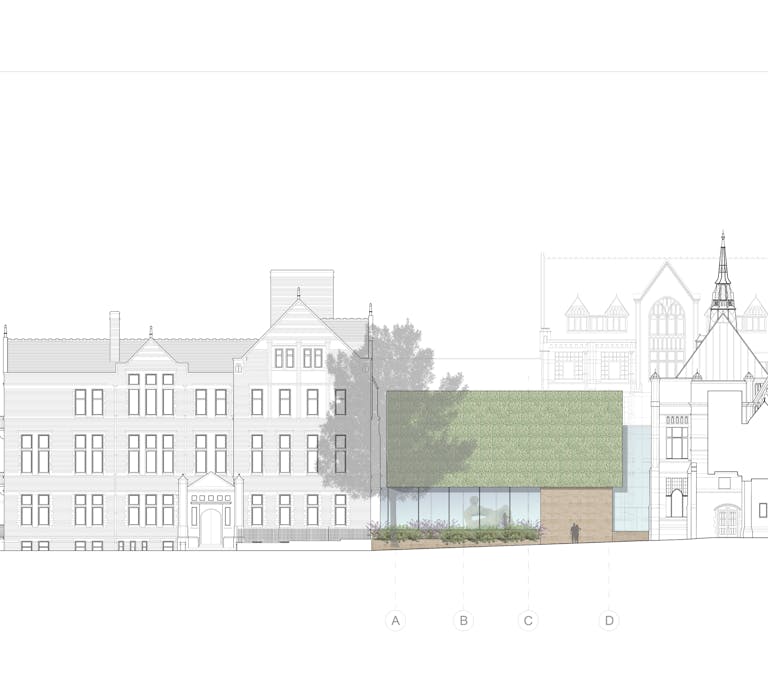
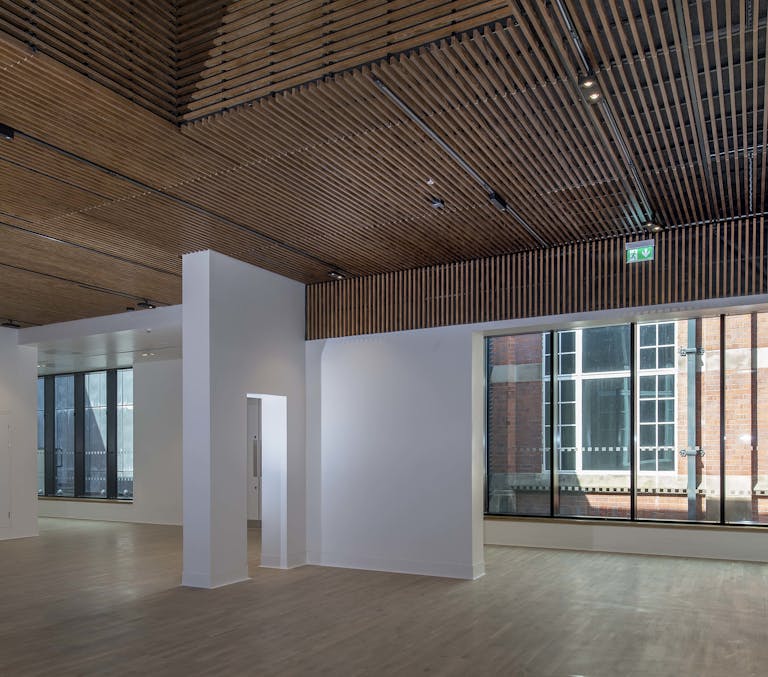
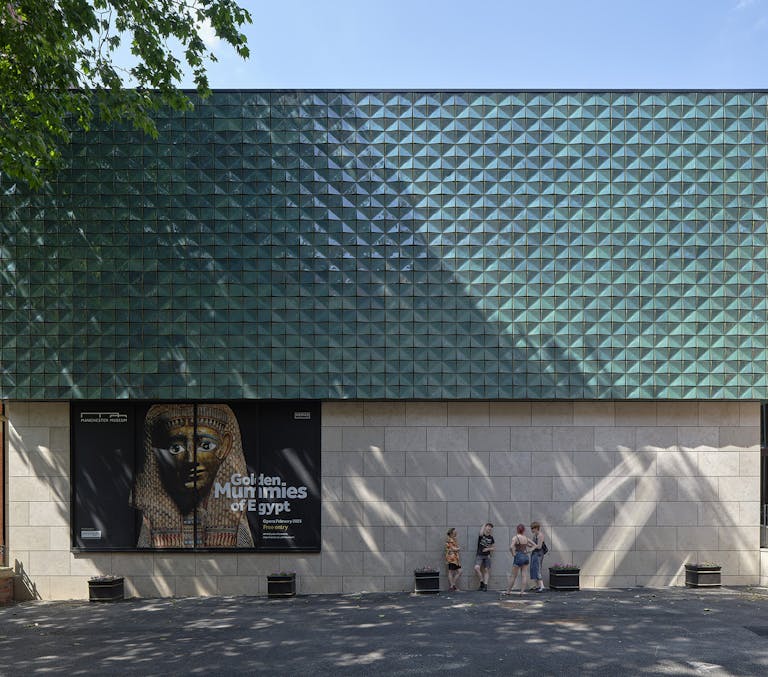
Internally the materials were inspired by South Asian culture with a colour and textural palette that are inclusive to divergent needs. The ground floor design is simple, robust, and flexible to host temporary exhibitions. The first floor houses a permanent loan from the British Museum and a separate South Asia Gallery, which will present fresh perspectives on South Asian culture and creativity. This space includes a dedicated performance area which enables the museum to show live performances originating from and inspired by South Asia. This was an important element in the brief, aligning with the strategic vision to broaden visitor access at the museum.
“We’ve created a space where people can be represented and embrace their heritage. I think that’s something we can be really proud of"
— Esme Ward, Director of the Manchester Museum
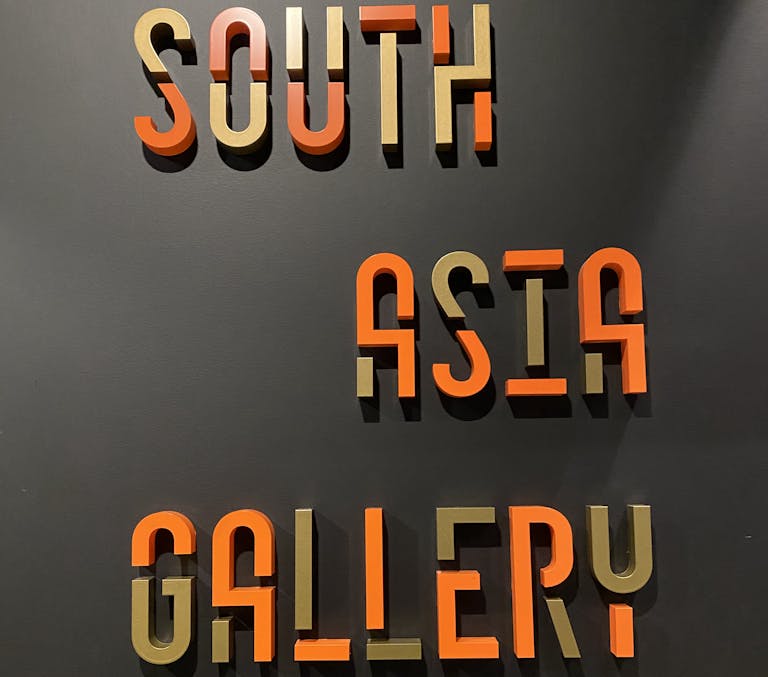

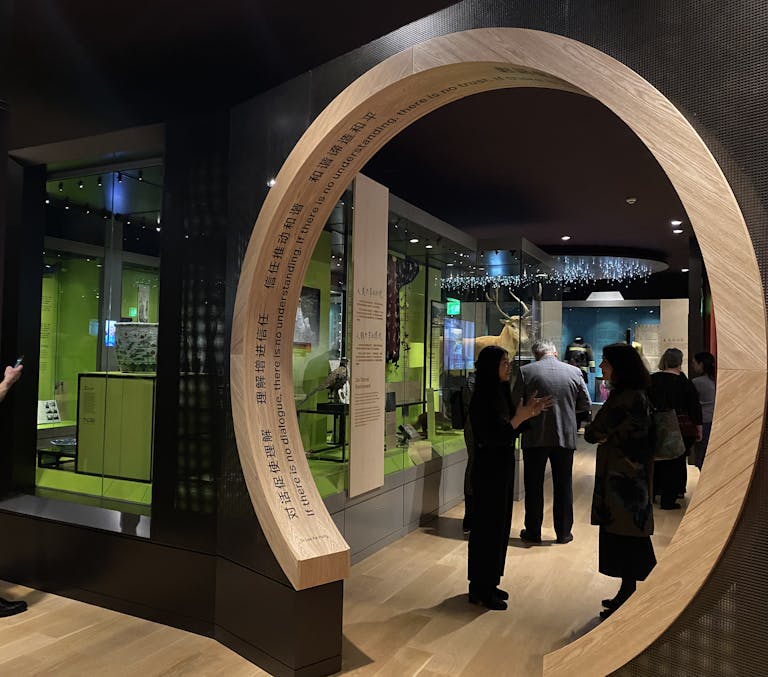
Community and public engagement were central to the project’s development at every stage, bringing together many community groups, especially those from Manchester’s South Asian communities. Together with the museum’s Learning & Engagement team, Purcell led a successful public consultation for 250 visitors of all ages and key stakeholders to engage with development plans and understand the nature of the proposed works for the museum’s redevelopment.
Museum-standard environmental control and security has been achieved throughout the two exhibition spaces to enable the museum to host high-value collections safely. Air tightness was balanced with achieving breathability for the abutting historic buildings. The new gallery has achieved a BREEAM ‘Very Good’ standard, in line with the brief.
Location: Manchester
Client: Manchester Museum
Listing status: Grade II
Awards: North West Regional Construction Awards, Manchester Project of the Year 2021
