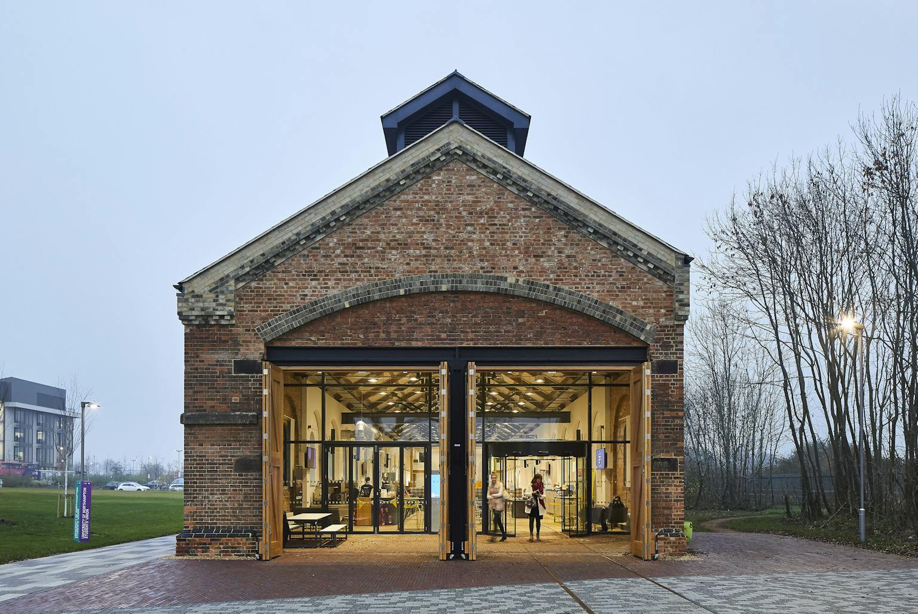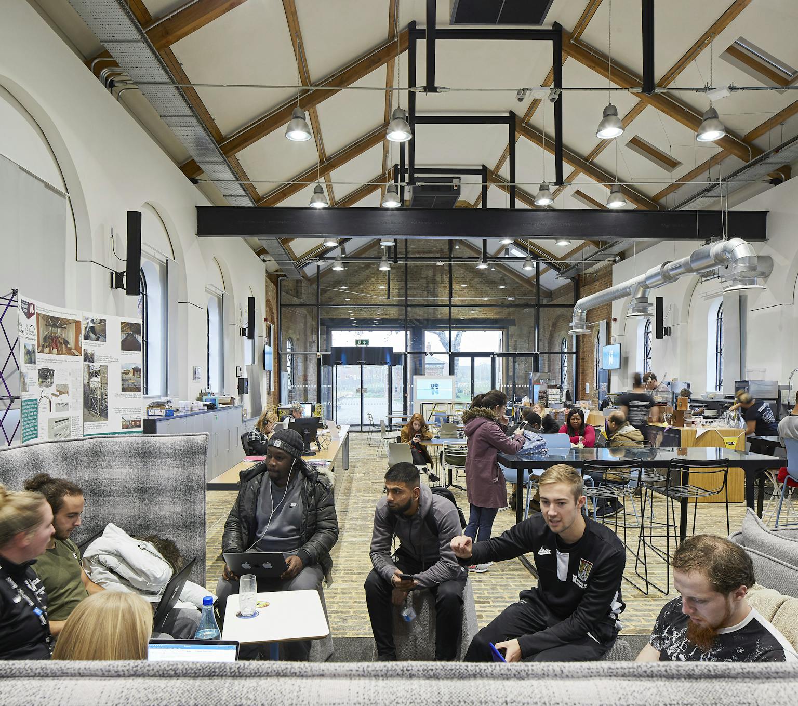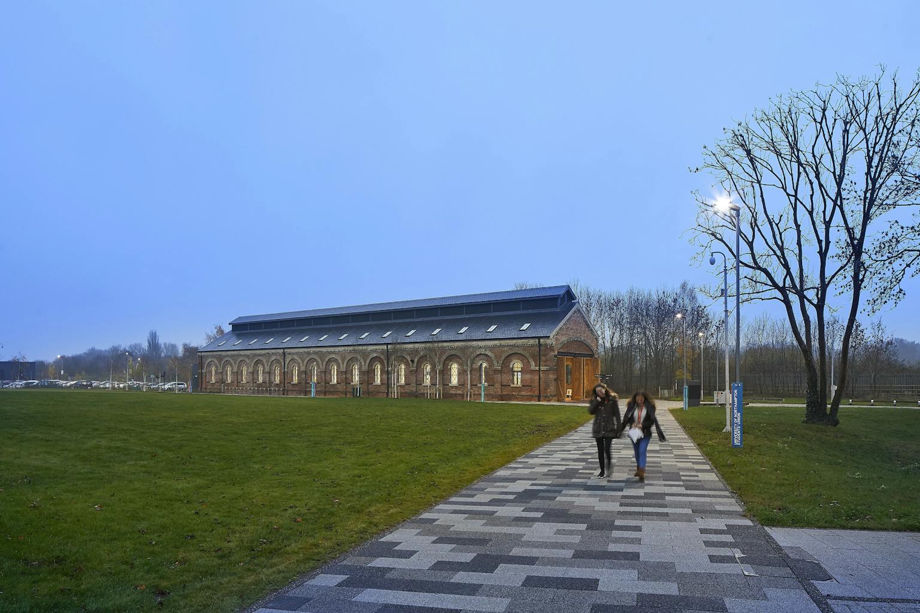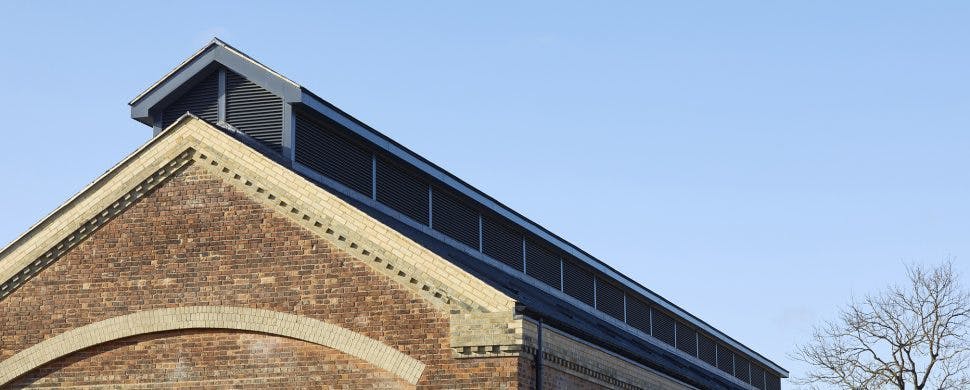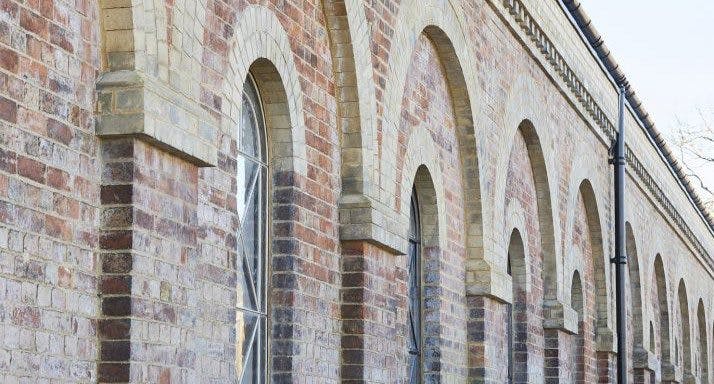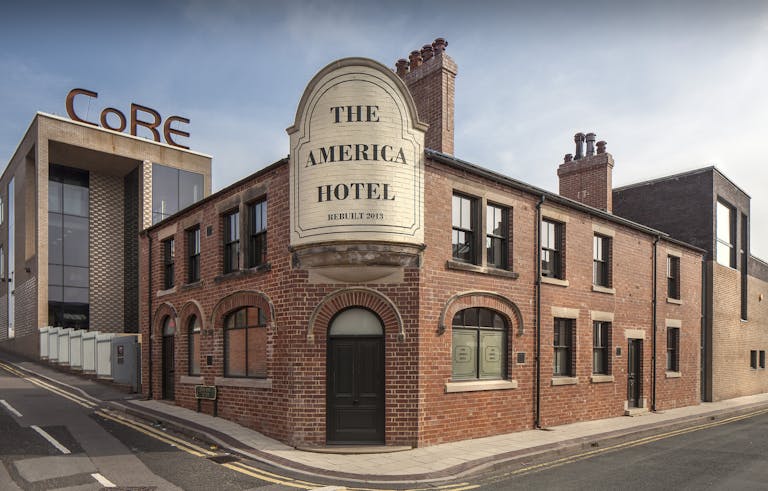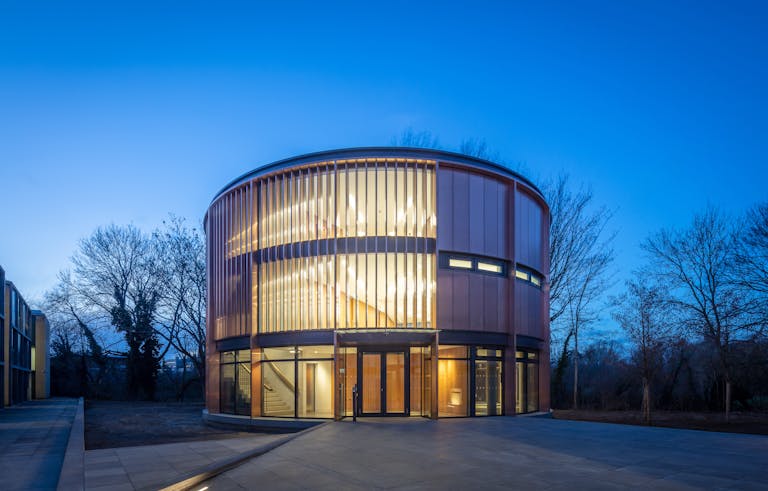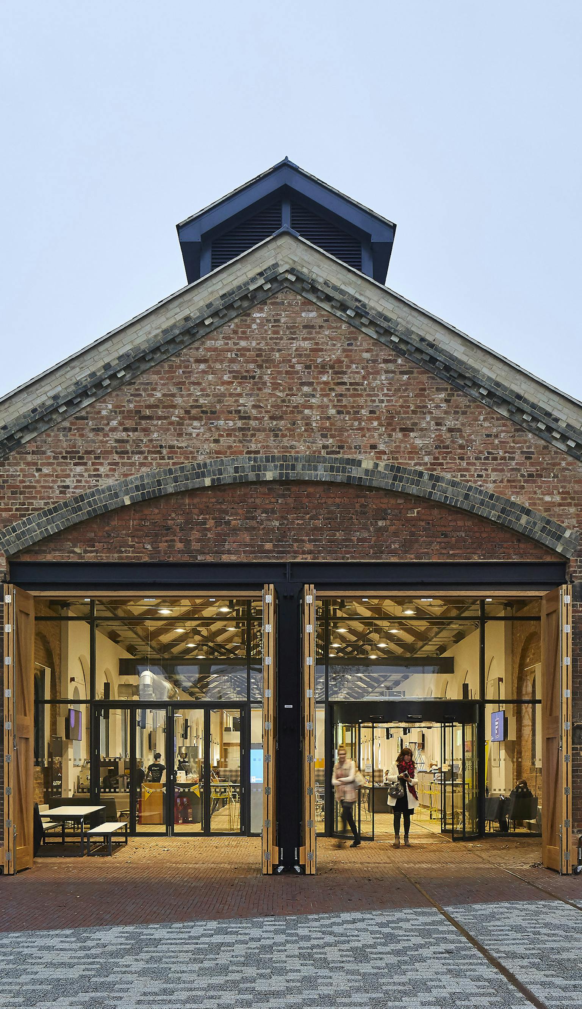
Engine Shed, Northampton
Sustainable rescue and repair of railway heritage
- Location
- Midlands
- Client
- University of Northampton
- Awards
- National Railway Heritage Award: Overall Winner 2020
- AJ Retrofit Award: Higher and Further Education 2019
- Association for Industrial Archaeology: Best Creative Re-Use of a Building 2019
- Shortlist
- RICS East Midlands: Building Conservation Award 2019
Purcell’s complex rescue to support MCW’s transformation of a dilapidated Victorian engine shed has created a functional, BREEAM ‘Excellent’ rated space for The University of Northampton’s Student Union whilst sensitively preserving the building’s railway heritage.
Designated part of the Waterside Enterprise Zone by Northampton Borough Council, the Victorian engine shed was built in the early 1870s. The shed is of historic and aesthetic significance and is a rare and unusual example of Victorian railway architecture due to its small scale and polychrome brickwork façade.
After over 50 years of servicing trains, the building was first converted into a workshop, then a Welding School for British Rail Engineers, before finally closing in 1998. Although the shed was designated as Grade II listed in 1995, a fire in 2000 destroyed the building leading to further dilapidation.
Due to the dilapidated condition of the Grade II-listed Shed, the main challenge was organising the construction and repair works in stages to ensure the damaged building remained structurally stable throughout.
The Engine Shed had to be transformed to create functional space for the organisation whilst preserving the heritage of the building and its previous function.
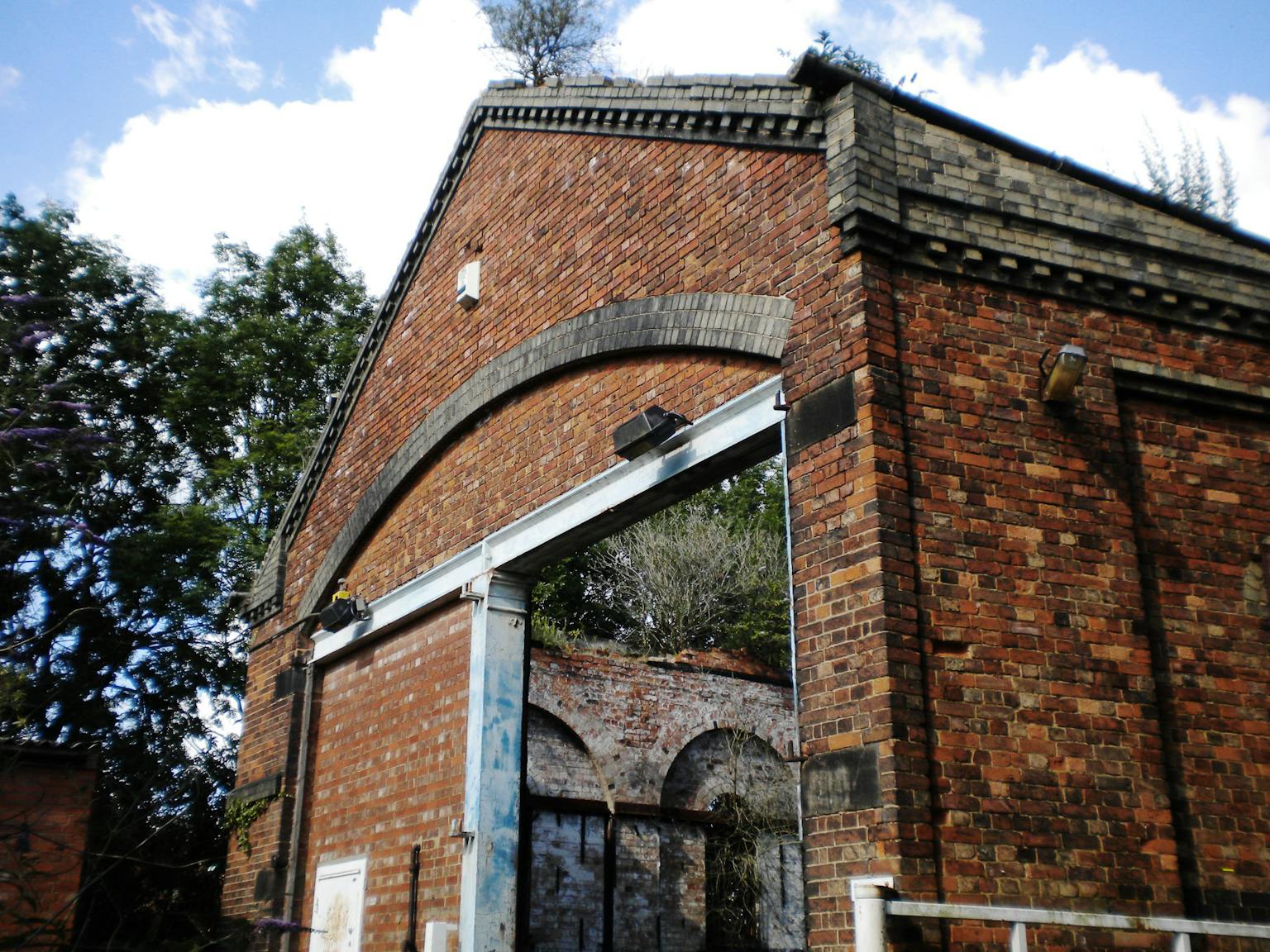
Purcell's Heritage Consultancy team prepared a Conservation Management Plan which documents the history, development and significance of the building and its setting. Following the uncovering of the inspection pits and trenches during the construction stage, the Heritage Consultancy team produced a Historic Building Record which allowed the discovery to be fully surveyed and documented and helped to inform the way in which the project should proceed.
The historic research enabled the original form of the building to be determined and modern additions were removed to restore the historic open plan. The Students’ Union was able to retain the historic long-view of the open shed while the reinstated setting of the building allows the original purpose and use of the shed to be clearly interpreted.
Purcell carried out a Condition Survey of the building fabric to determine the extent of damage and overall degradation. This informed the level of repairs required and the amount of existing building fabric that could be retained.
Excessive vegetation growth threatened the masonry exterior walls with roots reaching deep into the construction. An enabling works contract was carried out in advance of the main contract works to remove the vegetation, this allowed more accurate surveying to be carried out and let the remaining roots naturally dry and wither in advance of the repair contract, allowing more of the original materials to be reclaimed and preventing further degradation of the building fabric.
The west elevation of the building was near to structural collapse due to the loss of adjacent trusses. A ballasted scaffold was installed to stabilise the structure as part of the enabling works; the brickwork was then able to be carefully recorded, dismantled and re-built, with the new trusses in place to prevent further spread.
The heads of the walls had been exposed leading to moisture penetration, whilst the brick faces had been subjected to vandalism and fire. As a result, externally, there was significant carbon staining, graffiti and efflorescence to be removed. Internally, although it was important to clean the many layers of impermeable paints, coatings, soot and debris from the face of the brickwork to allow for further repairs to be identified and carried out, ensuring the breathability of the masonry before installation of linings and finishes was integral.
Samples and trials were used to achieve an appropriate level of cleaning throughout, with a combination of approaches including DOFF, TORC, paint softeners and clay pack poultices to address the various issues; all repairs were carried out using traditional materials with lime mortar and reclaimed bricks used throughout.
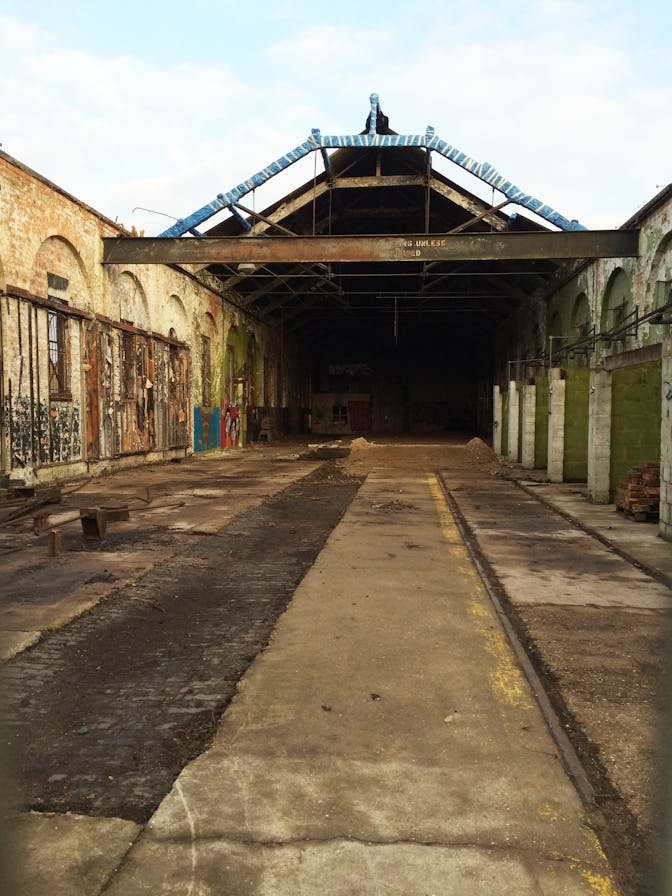
Due to the extent of dereliction, the original roofing material was lost with only a partial covering of an asbestos cement roof left in-situ. Historic photographs showed both the shed and adjoining office building with slate roofing. A traditional Welsh slate-roof was reinstated over both existing and new primary roof structure.
The historic timber and iron roof trusses had been exposed to weather and fire. To ensure that the existing components were suitable for reuse, material testing of the timber and iron components was carried out. The trusses were then removed from site following careful recording and reinstated following repair. Where existing trusses had been lost due to an earlier fire, they were replaced with new and intentionally-modern timber and stainless-steel trusses, to allow the evolution of the building to be clearly read.
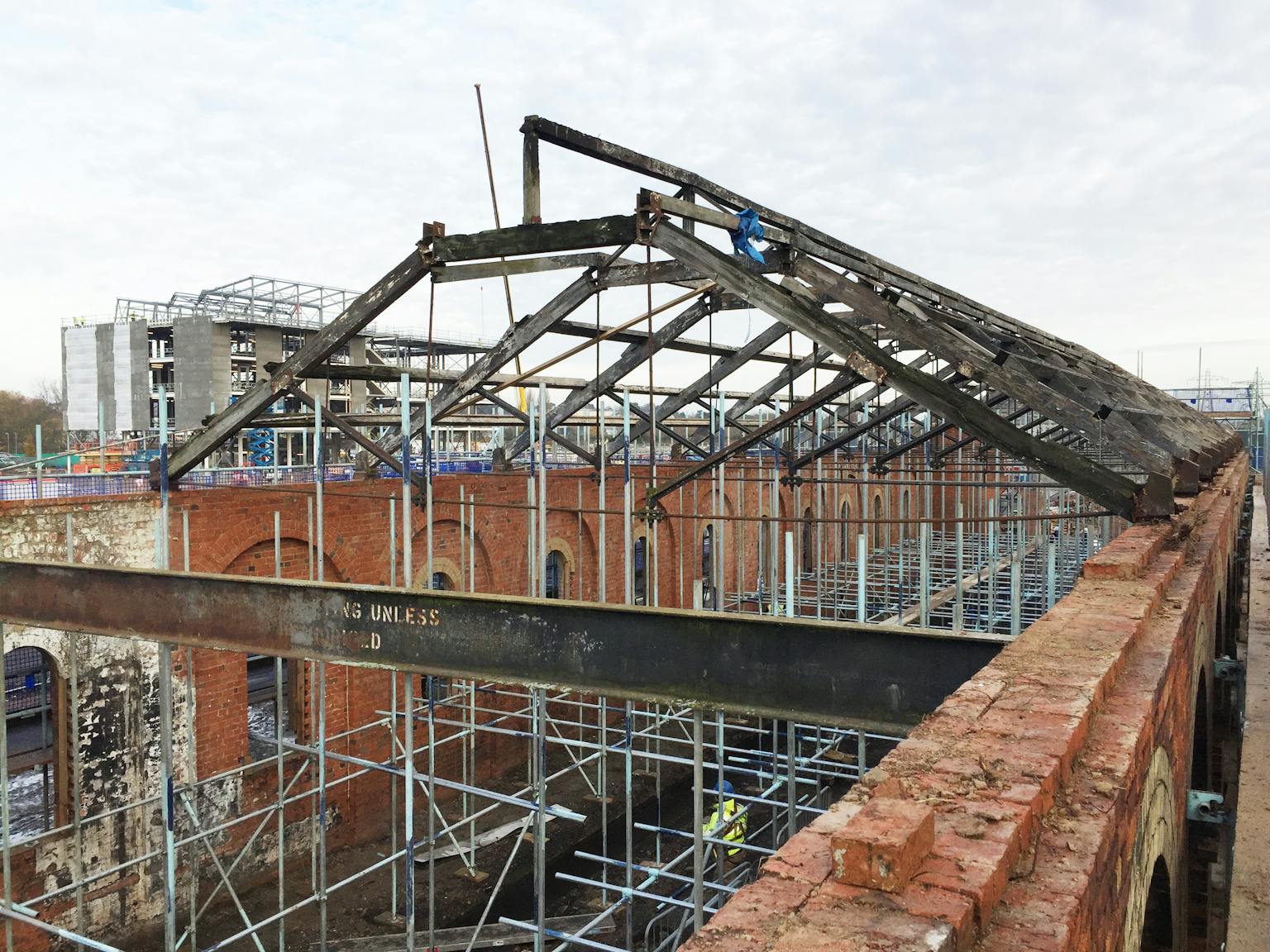
The existing original arch-headed cast iron metal windows were in a perilous state of disrepair. No historic glass remained through years of vandalism. Each window was fully documented, carefully removed from site, where they were thoroughly cleaned, and sections of glazing bars were replaced and repaired. The restored windows were reinstated in original locations with new, laminated single-glazing.
Whilst the new use of the new building was essential to its future, the use of a historically unheated and uninsulated building required compromise to ensure that the future building users were comfortable. It was important that the running costs of the building were minimised whilst ensuring changes did not detract from the building’s original form.
The external walls were lined and insulated internally to provide modern levels of performance and comfort to the internal environment, whilst maintaining a traditional approach of breathability throughout the wall build-up using a wood fibre board and lime plaster. This avoided significantly altering the way in which the wall behaves, reducing the possibility of trapped moisture spalling further brickwork. The first 2 bays outside of the new building envelope were left unlined and the arched bay pattern seen in the exposed masonry was replicated in the lined areas enabling the original rhythm to be read.
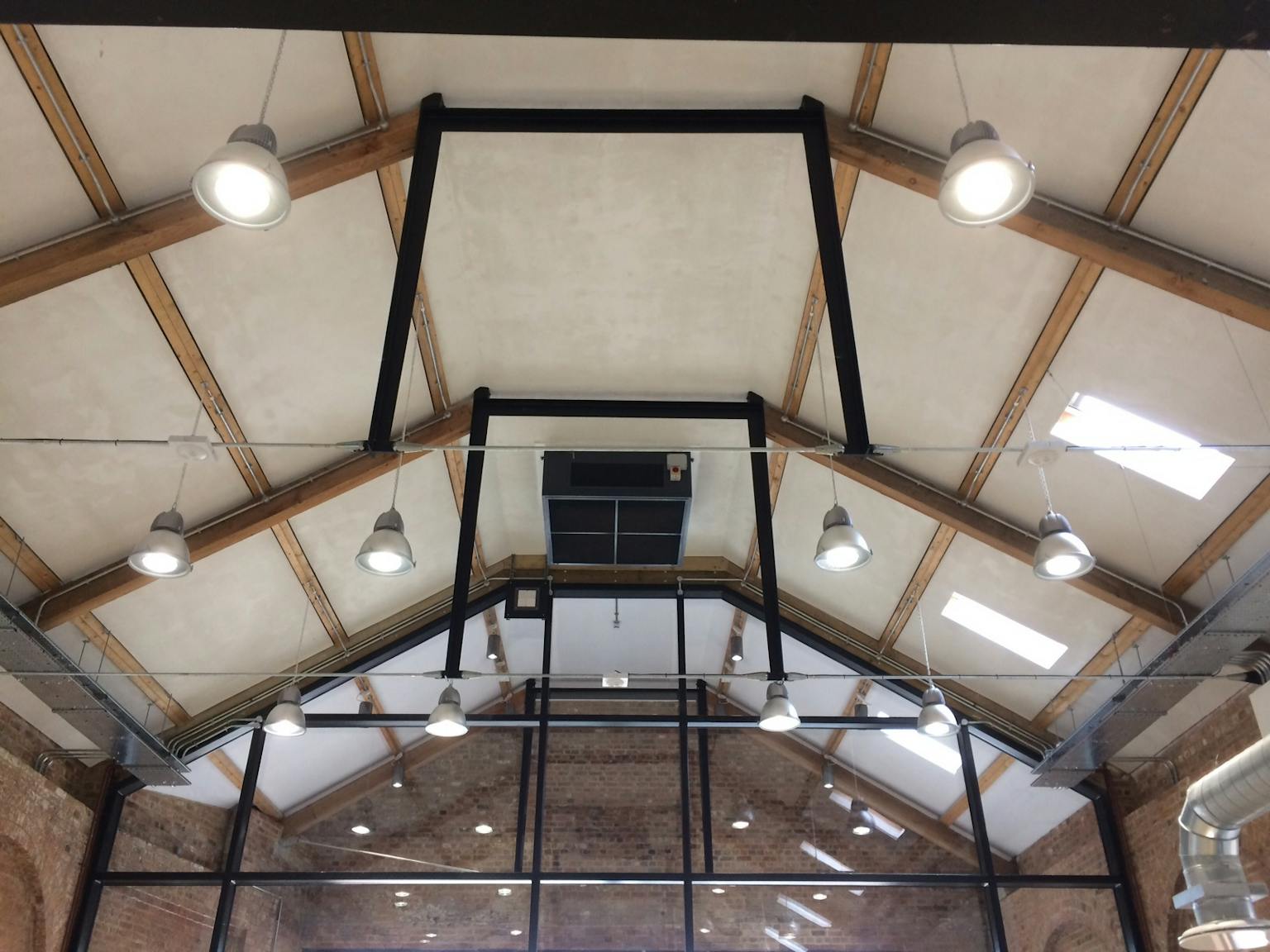
The new ground-floor slab was designed with a lime-based slab to the perimeter of the building. Breathable insulation was used to maintain the breathable balance of the existing floor and walls, avoiding the use of a potentially damaging chemical DPC. The original brick floor was reclaimed from under layers of accumulated debris and reinstalled to the entrance area on a lime bedding, finished with a lime mortar. The retention and installation of the tracks (albeit flush to allow level access) leading from the landscaped exterior into the building provides a visual and legible connection with the buildings historic use.
The ventilation strategy of the building introduced a mechanically assisted natural ventilation system, tempering external fresh air through louvres sited in the reinstated historic ventilator lantern. This controls the internal environment in preference to a fully mechanical system with associated duct and plant.
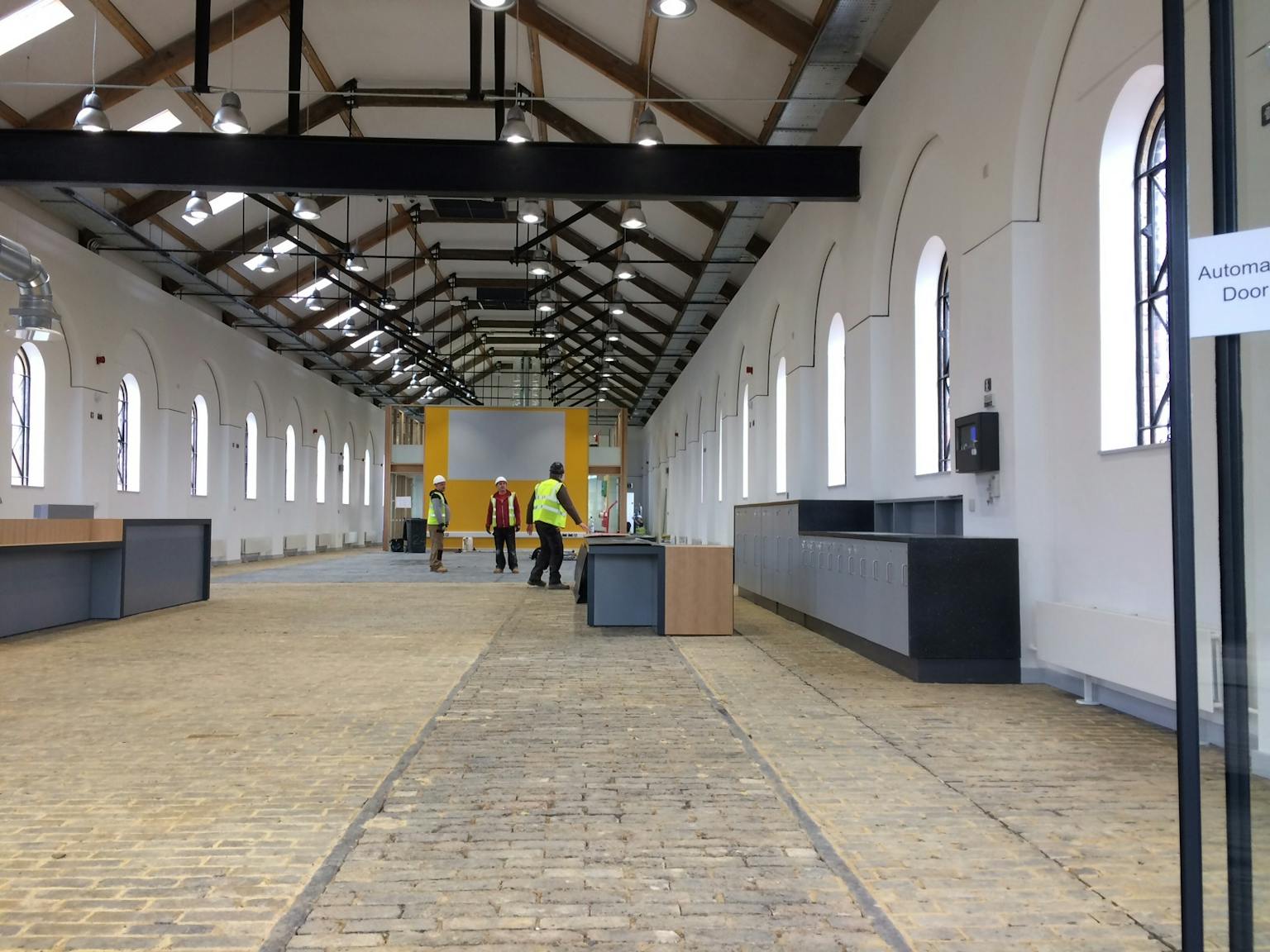
Location: Northampton
Listing: Grade II
Awards: Building Conservation: RICS East Midlands 2019
