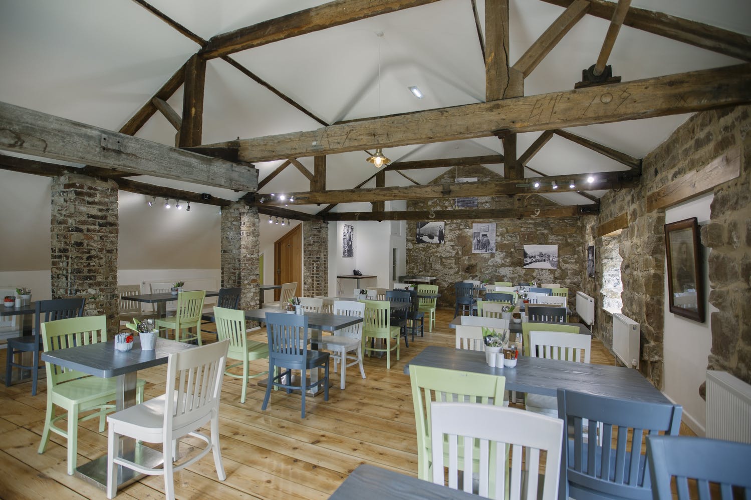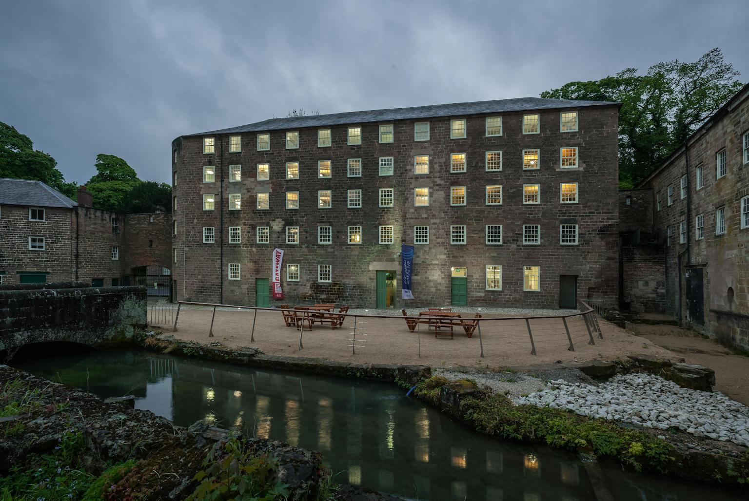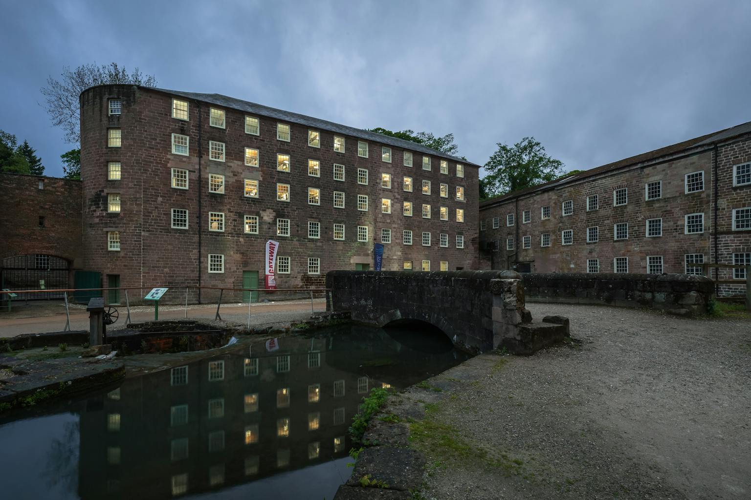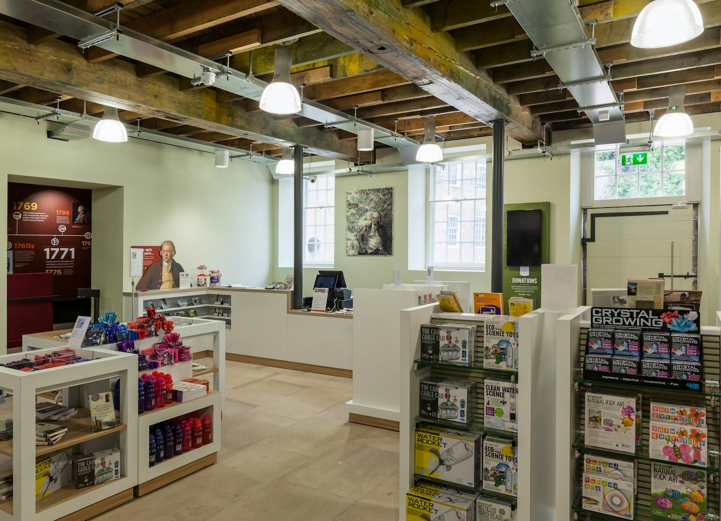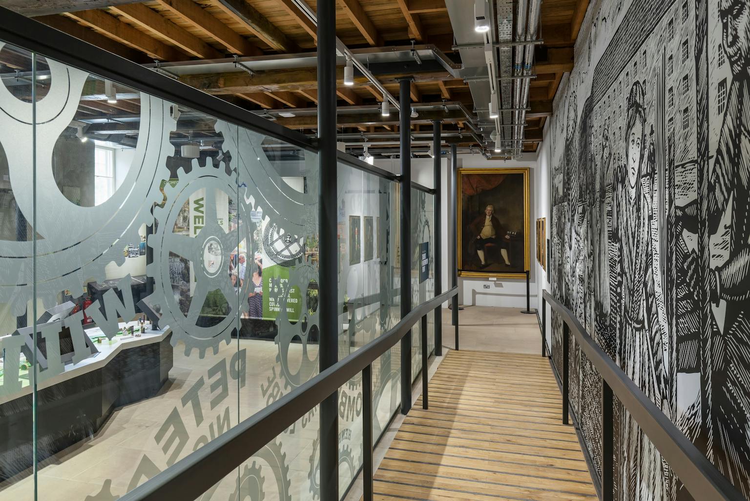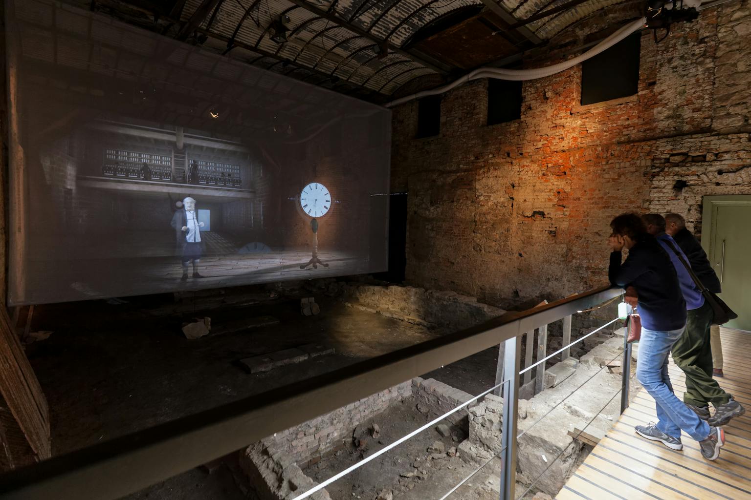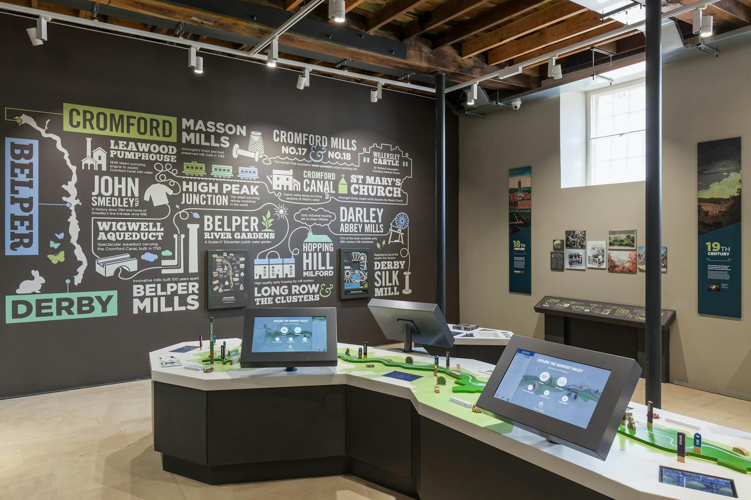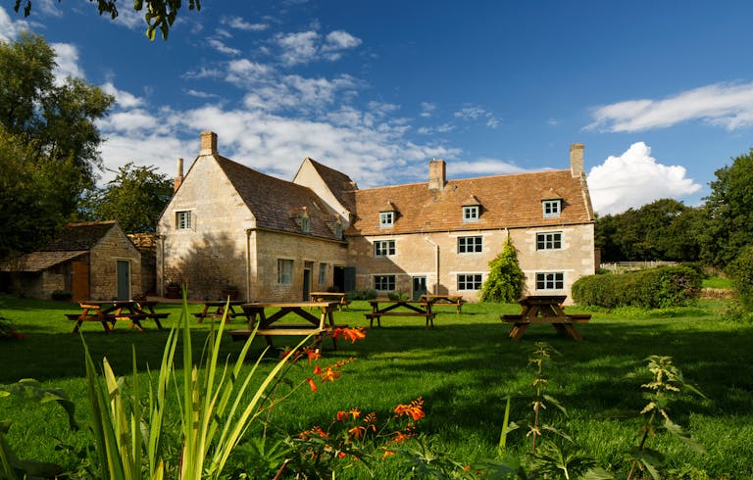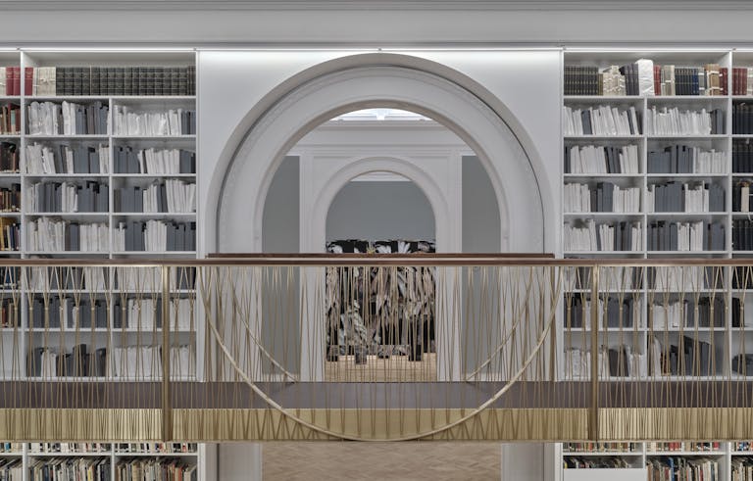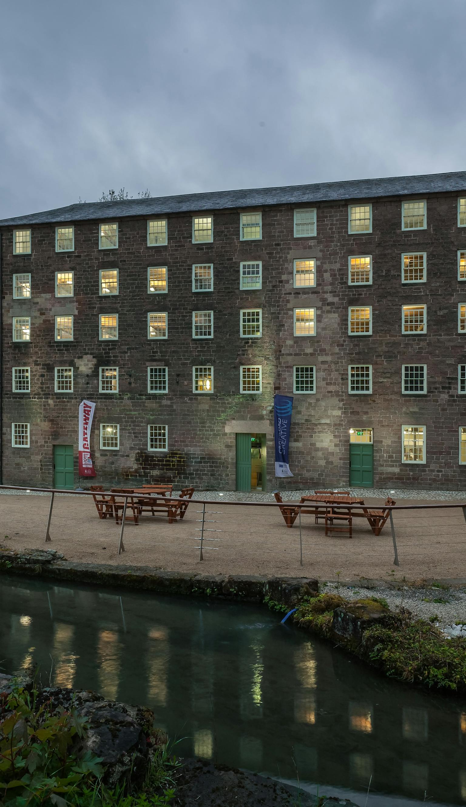
Cromford Mills
Masterplan to transform a historic mill
- Location
- North West
- Client
- The Awkwright Society
- Awards
- RICS East Midlands: Regeneration 2019
- Shortlist
- RICS Grand Final: Regeneration 2019
- Historic England Angel Award 2018
- Europa Nostra: Conservation 2017
Cromford Mills in Derbyshire is a UNESCO World Heritage Site and has repositioned itself into a historic complex with an important social function.
Purcell was commissioned to create a strategic masterplan focused on transforming ‘Building 17’ within the complex into a multi-use space.
Since completion, Cromford Mills has achieved an Europa Nostra Conservation Award and was a finalist in the Best Major Regeneration of a Historic Building or Place at Historic England’s 2018 Awards.
Concept
Constructed by Sir Richard Arkwright, Cromford Mills is the world’s first successful water-powered cotton spinning mill.
Purcell were commissioned to transform 'Building 17’ for new use, whilst reordering Wheatcroft’s Wharf Cafe on Cromford Canal. Our team also undertook essential repairs to the internal and external fabric of both buildings to ensure their environmental and social sustainability and future longevity.
Restoration
The mill's historic use as a dye works left the area badly contaminated, as lead chromate had seeped into the building's fabric. To make the structures usable, this had to be removed and contained before our masterplan was implemented.
After undertaking essential repairs to Building 17's fabric, we transformed the ground floor into a welcoming visitor centre featuring interactive exhibitions informing visitors of the site’s history.
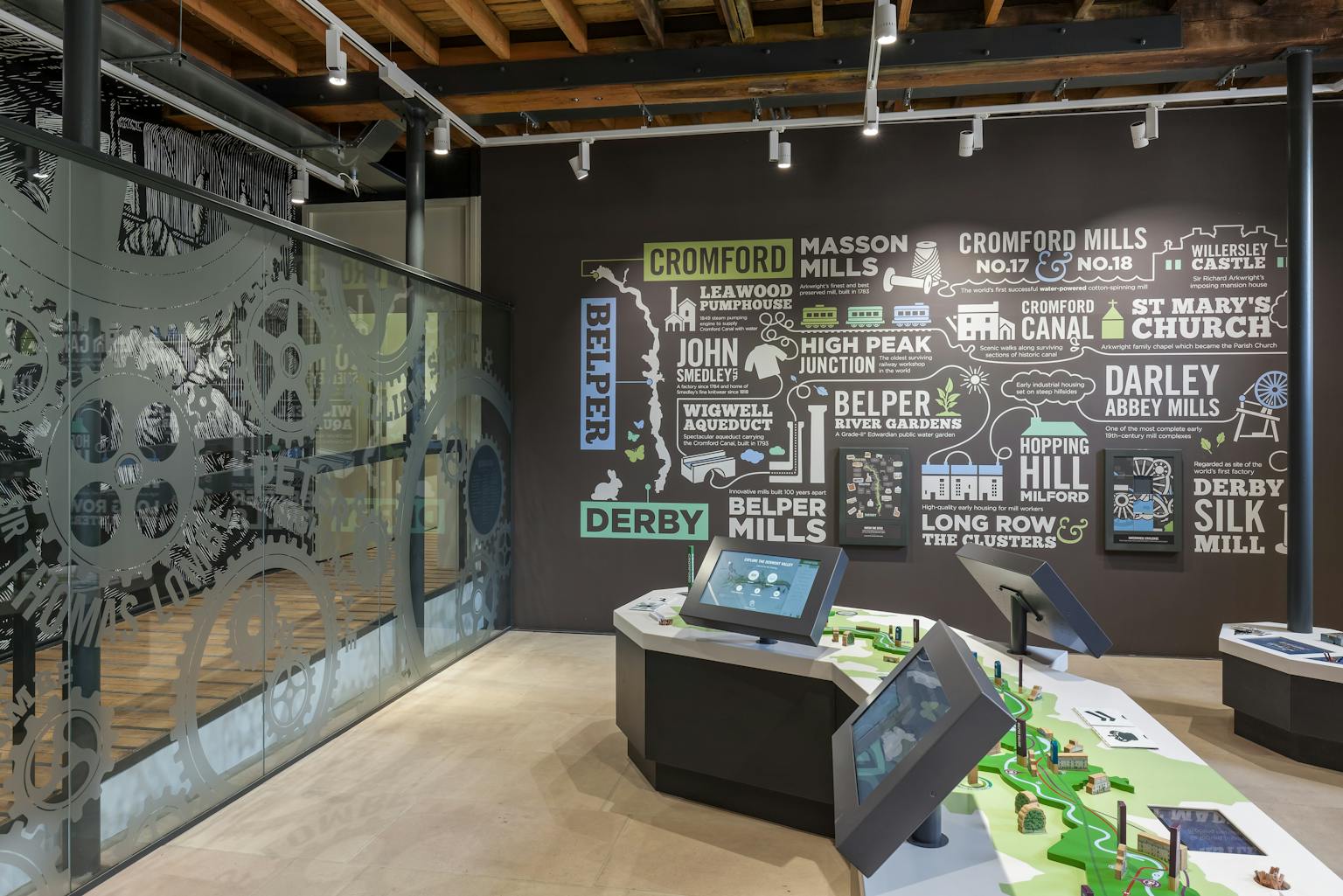
We converted the upper floors into open plan office spaces and designed a creative media centre on the upper floors (consisting of small office suites with a central first floor reception and meeting rooms) to reflect the County Council and Development Agency’s research.
As the complex employs over 45 companies, our design has created spacious work and break-out areas for individuals to productively work and relax.
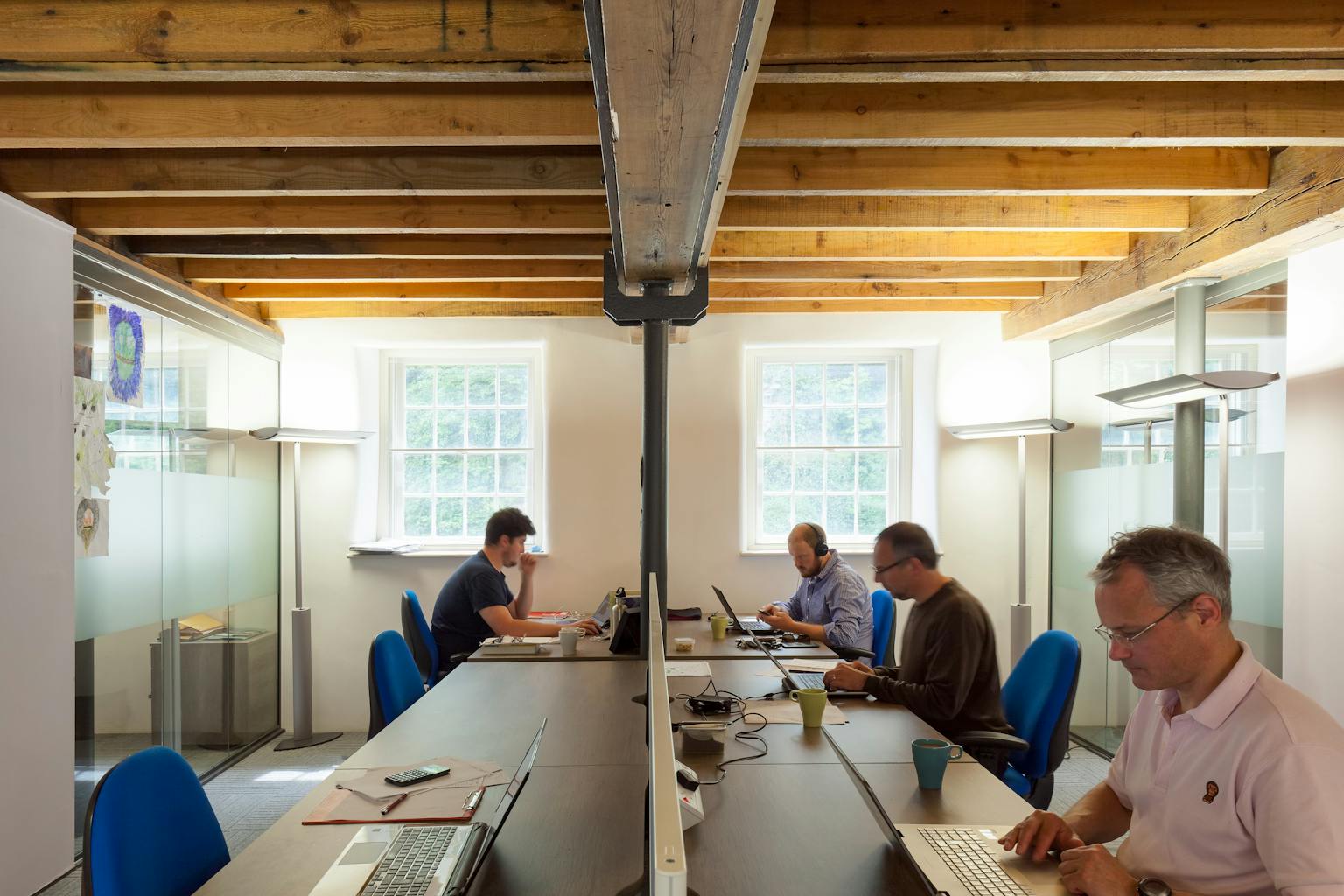
Features
Our conversion of the disused upper floor has increased the building’s capacity. It was also redecorated, reordered and designed with a clean finish and simple colour palette to create a light contemporary interior, whilst our addition of a steel and timber staircase references the site’s industrial past.
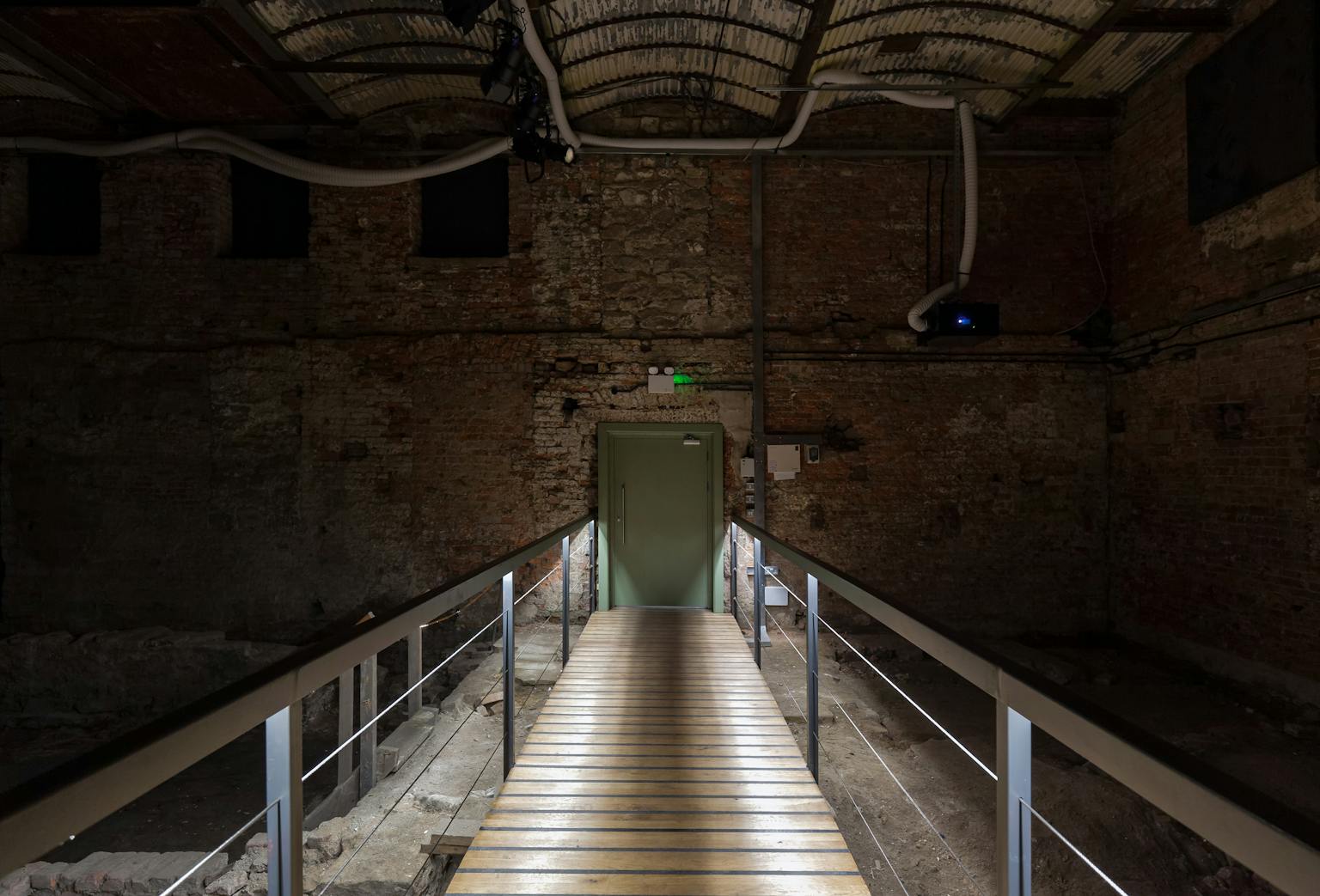
The combination of our architecture and heritage consultancy services throughout the project has reinforced an intrinsic sense of place and identity within the site, securing its future for years to come.
