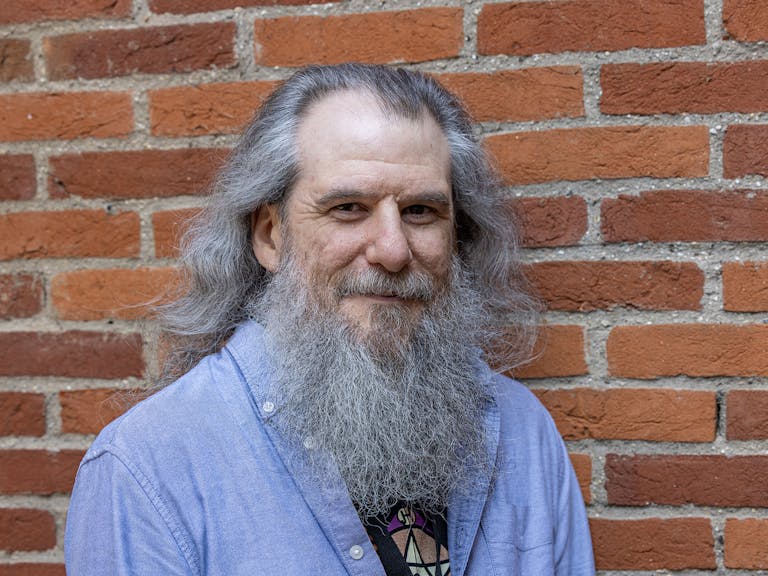Derek Hunter
CAD Technician
Derek joined Purcell in 2000 as an office junior. Being involved in new projects at the outset, creating visualisations to give clients a clear idea of the buildings they have commissioned.
He brings architects’ sketches to life in the form of 3D models, translating architects thoughts into highly accessible visual forms and creating graphic display boards for both client and exhibition use. His varied expertise predominantly in the Places of Worship and Hospitality sectors.
His key skills are AutoCAD, Revit, Sketchup, InDesign, Photoshop & 3D models.
