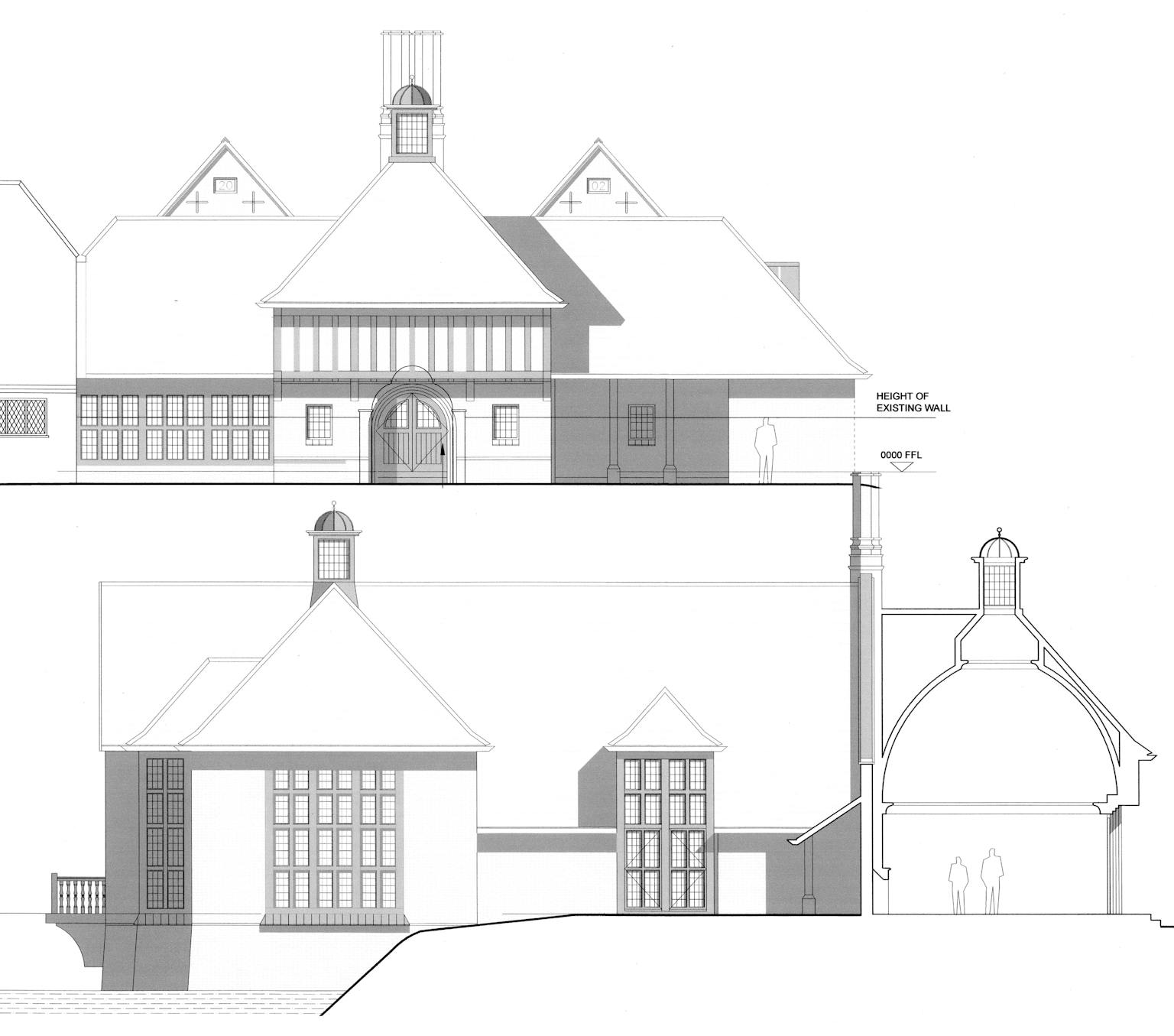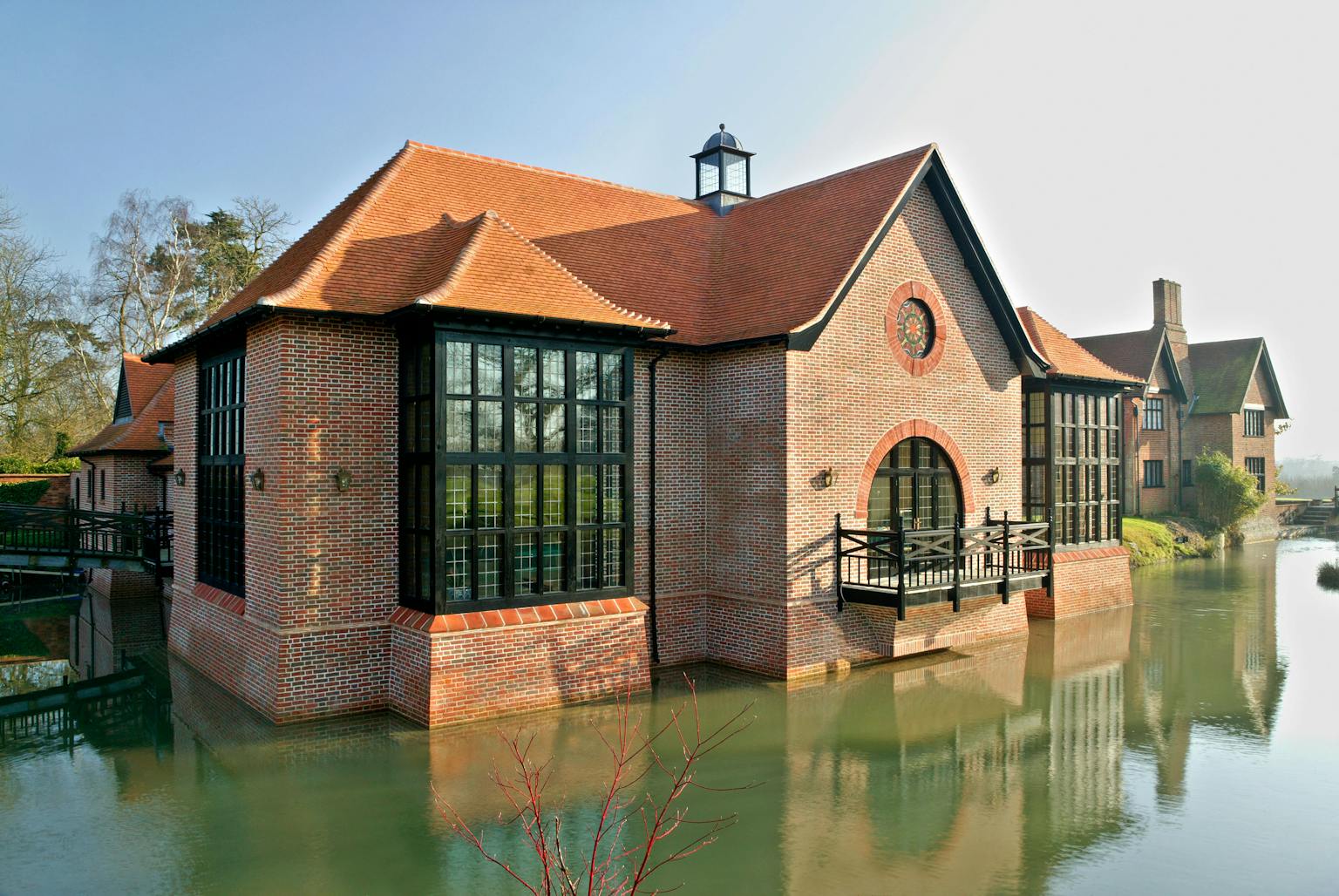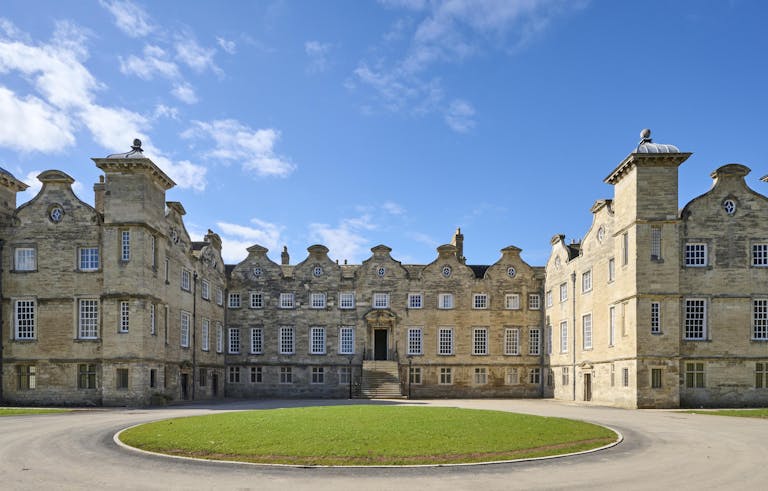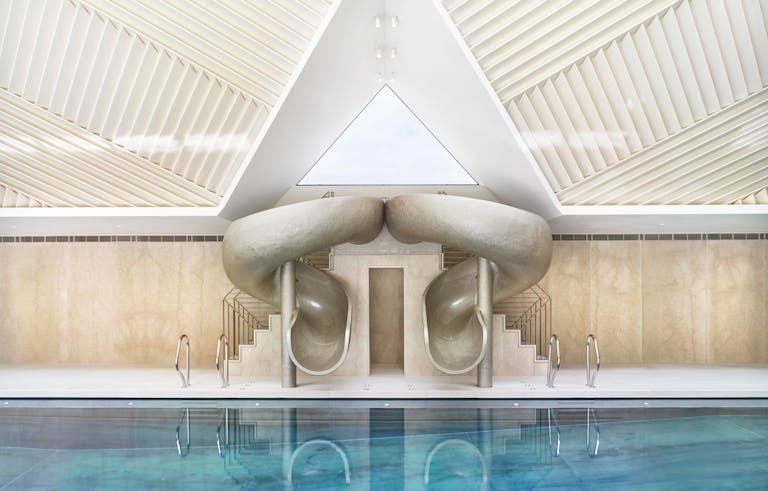
Private Residential
New pool house using traditional materials and techniques
Purcell were appointed to design a major new pool house for this Grade II listed turn of the 16th century manor house. Our proposed extension received unanimous consent at Planning and doubles the size of the house.
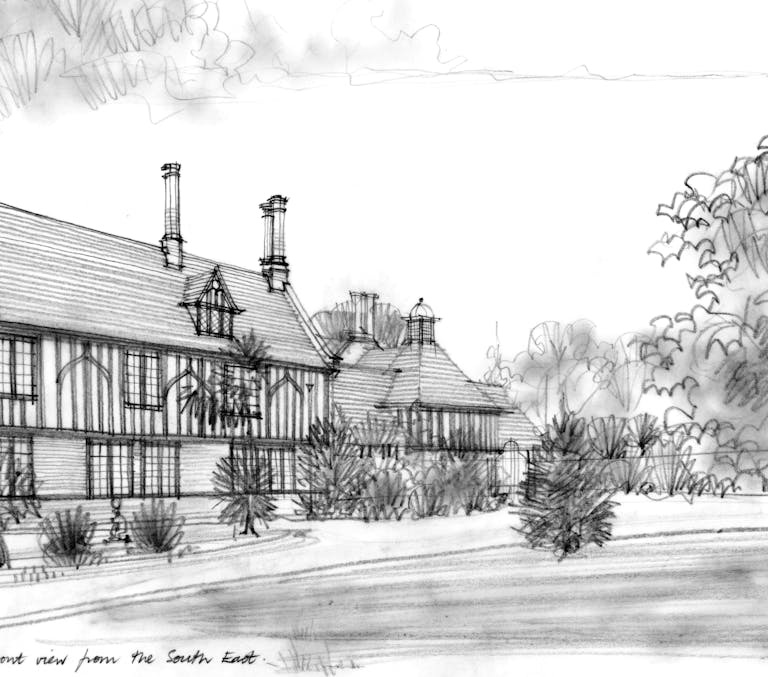
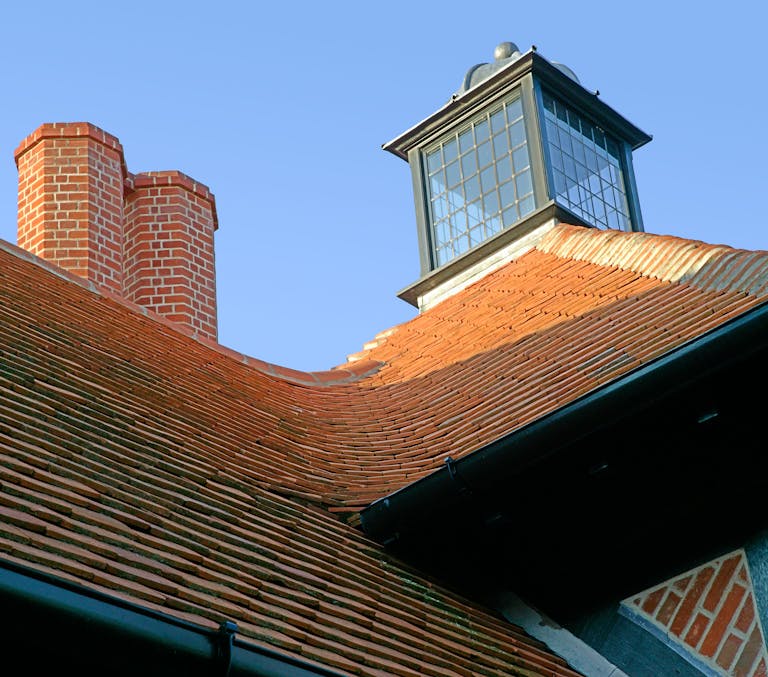
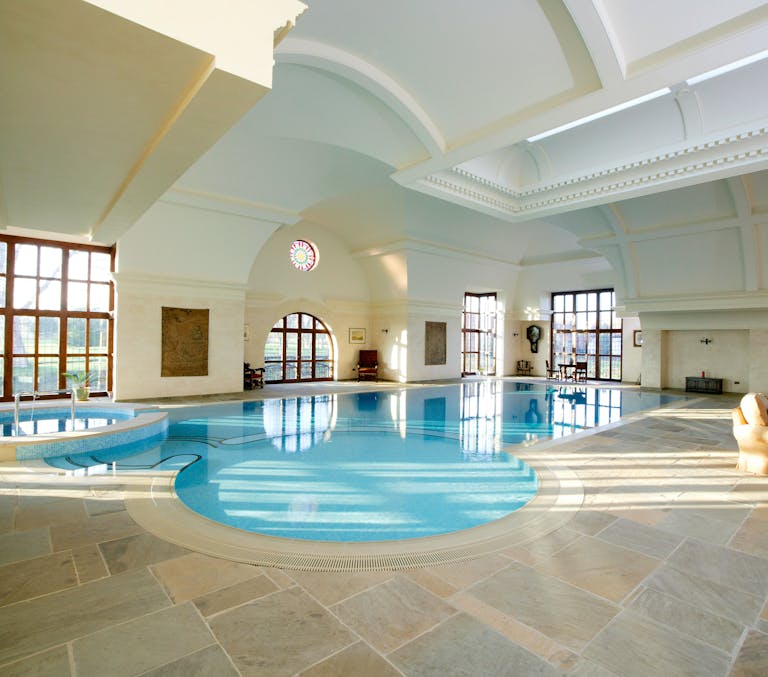
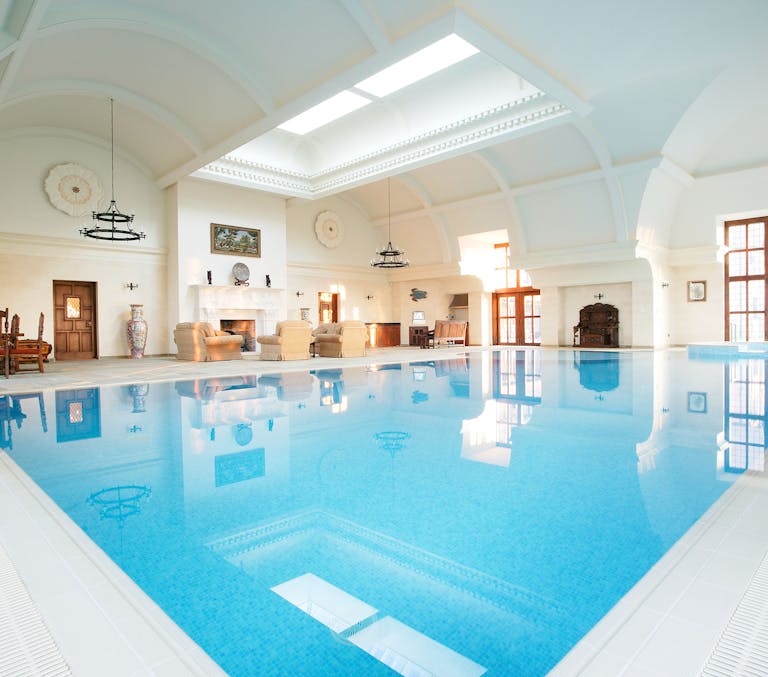
The swimming complex houses a pool, jacuzzi, splash pool and changing and plant facilities, along with a large sitting area featuring a wood-fired pizza oven and open log fire.
The new building rises out of the moat with battered brickwork, massive oak bay windows and a vast peg tile roof with swept valleys. A link from the manor house to the new extension was built which ties into the existing detailing of the house. A central roof lantern allows natural light into the building and the spa and pools feature ornate vaulted ceilings and covings. The dining area features a York stone floor with underfloor heating and double-glazed oak framed doors.
