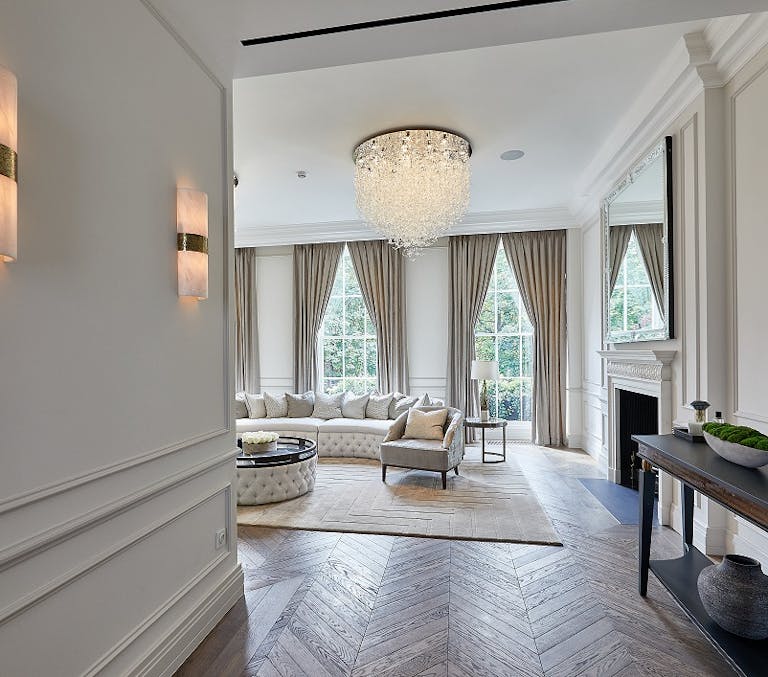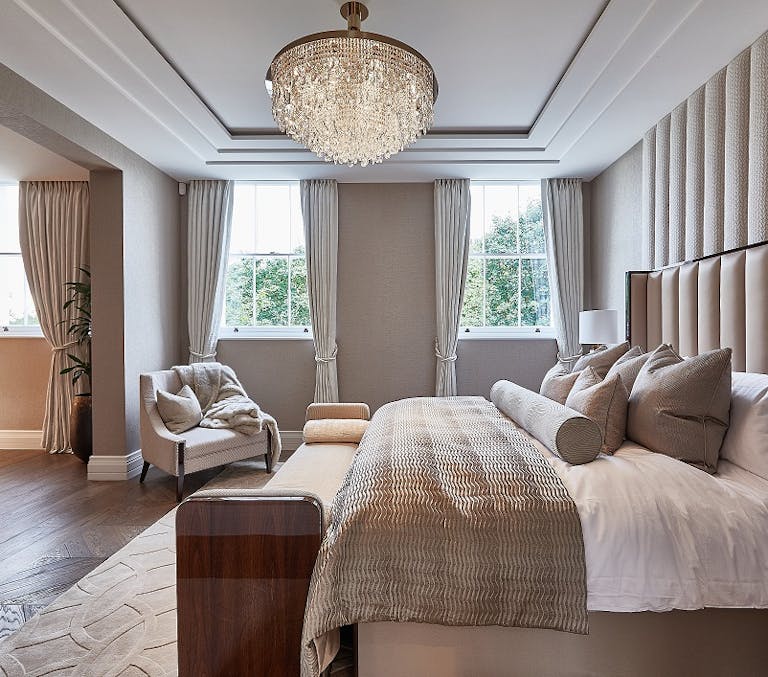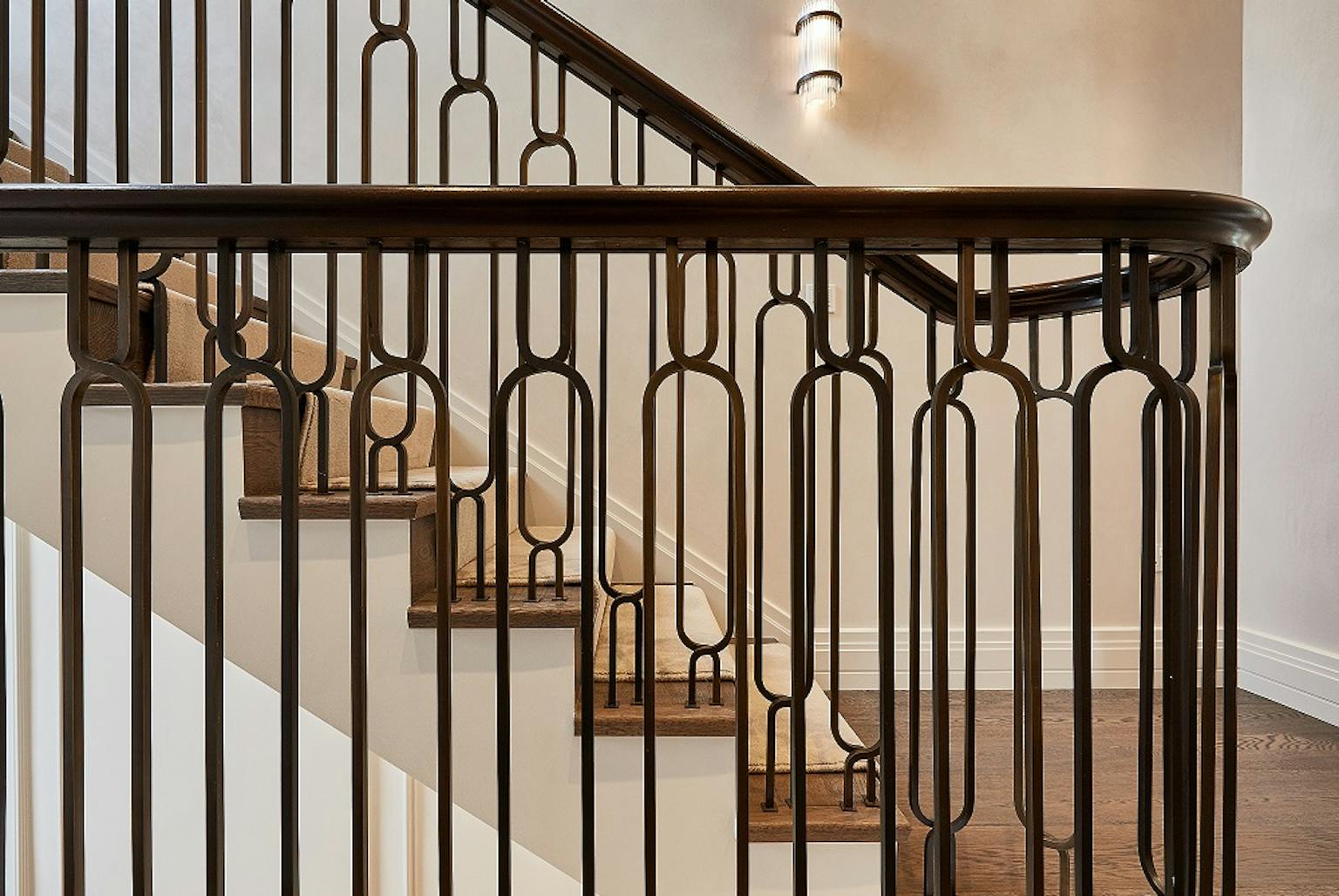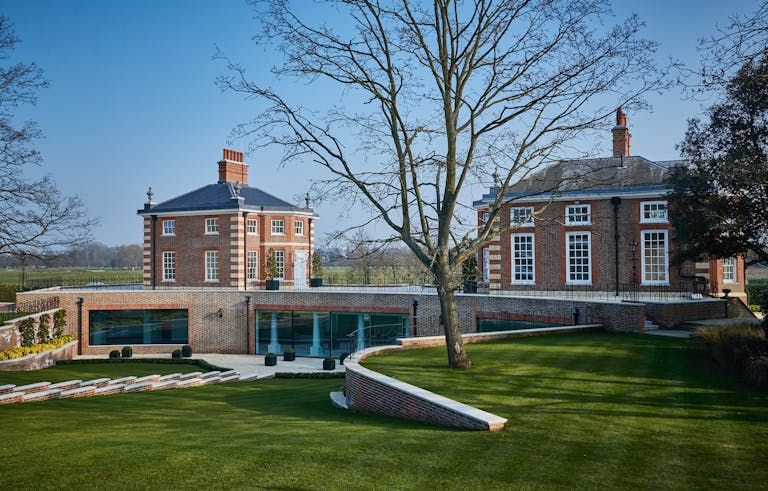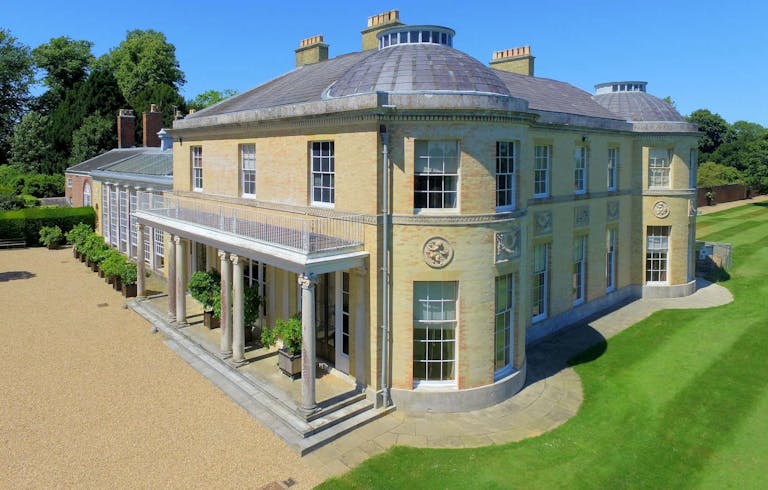
Private Residential
Comprehensive refurbishment and rooftop and basement extensions
A comprehensive refurbishment and extension at roof and basement levels of a Grade I listed townhouse forming part of a Nash designed terrace in London.

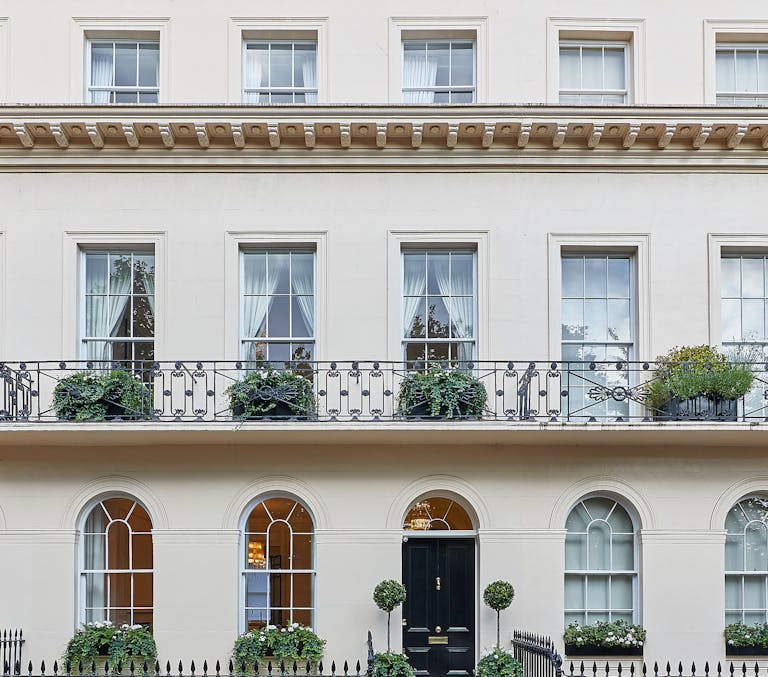
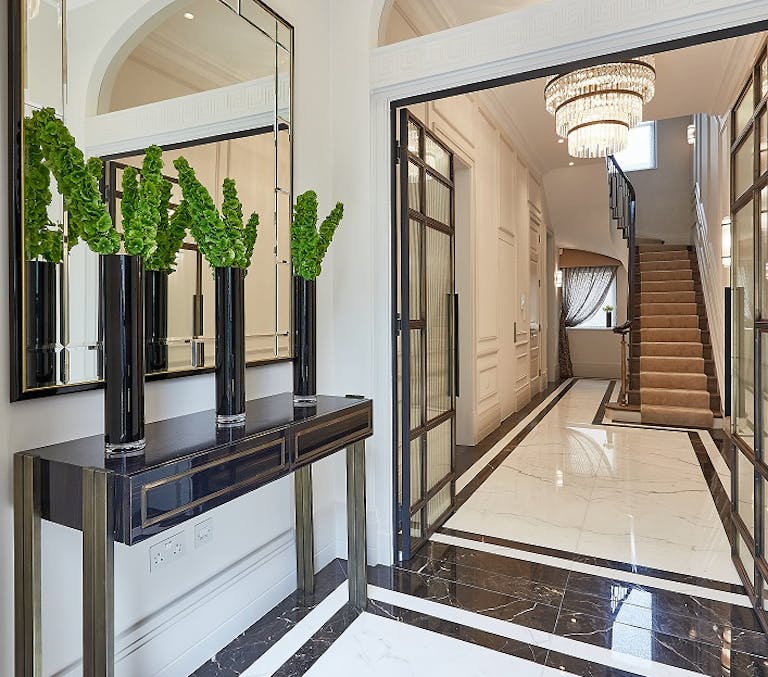
Purcell were appointed to secure planning and listed building consent for the comprehensive refurbishment of this Grade I listed townhouse forming part of a Nash designed terrace in London. The property is part of The Crown Estate and subject to further design constraints, Purcell’s role as advisor to the Crown Estate enabled a smooth process of design development and approvals process successfully delivering all approvals for this historically significant building. We were subsequently appointed to lead the design and delivery for a full interior refurbishment, the creation of a roof terrace and lowering of the existing basement and vault floor levels to increase usable space.
The building had been heavily altered in the 1960’s when it was converted from office use and the quality of the interior had been severely compromised. The proposals required replacement of all of the existing interiors with a new design and we successfully secured all necessary consents through multiple submissions of a very comprehensive design and negotiation with Camden Conservation team.
Working closely with the client’s interior designer the proposals were to re-order the interior spaces to create a home suitable for contemporary living. The floor to the existing pavement vaults were lowered by a metre to provide a workable headroom, creating much needed additional support spaces, the existing basement was excavated and reinstated to enable improved services and water proofing to all below-ground areas and a new roof terrace has been constructed, set behind remodelled slate covered mansard roof slopes which provides a secluded external space offering stunning views west over the Park.
