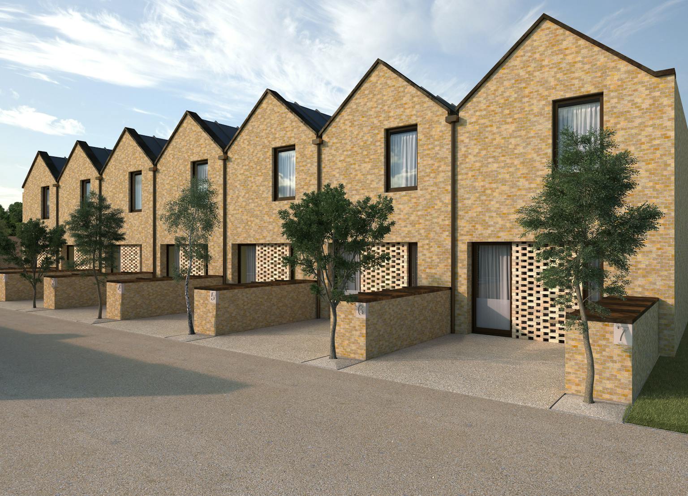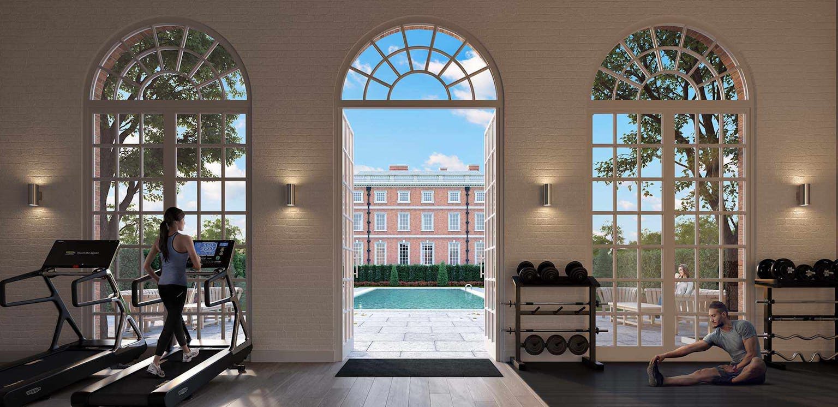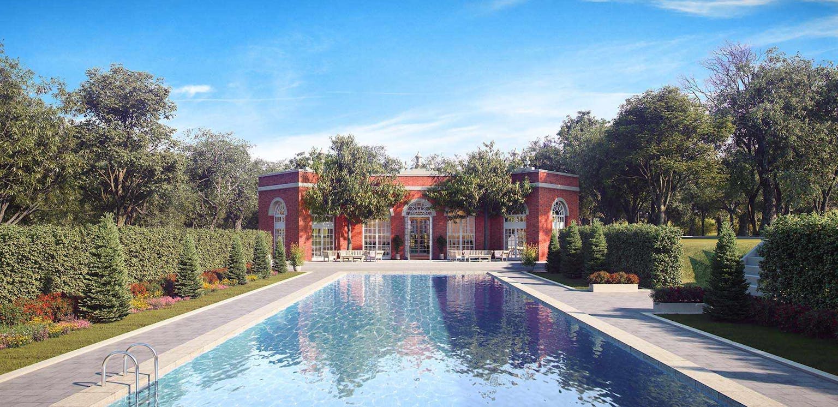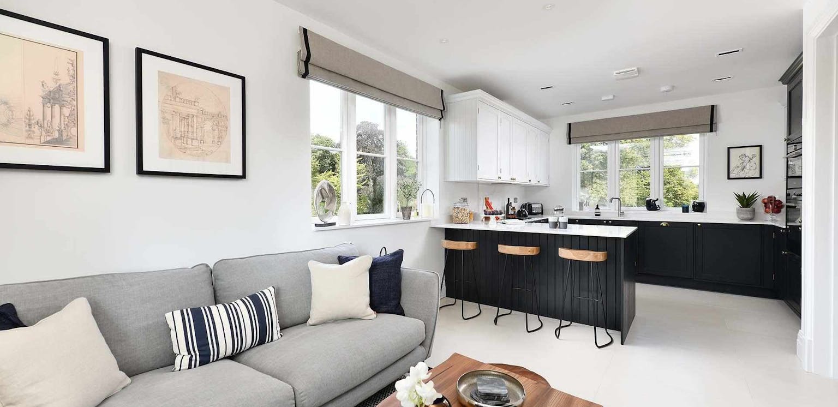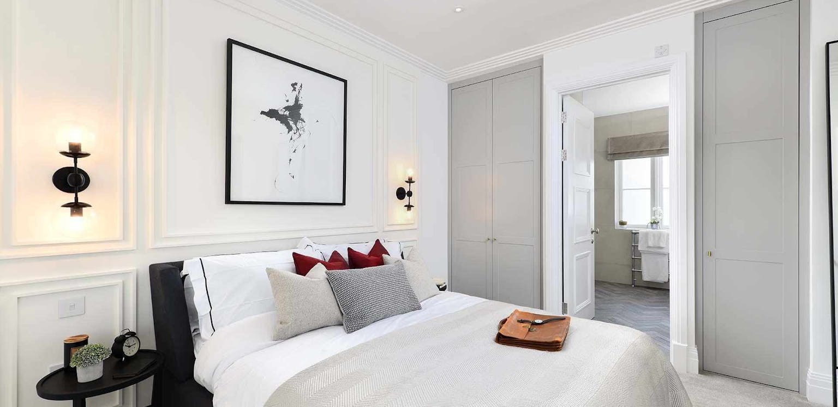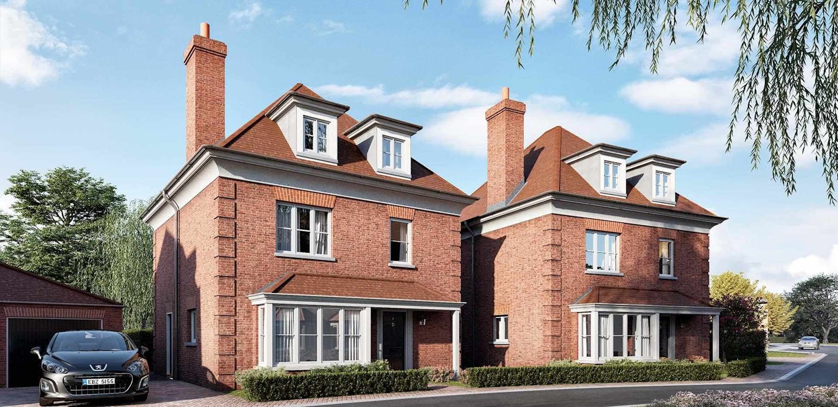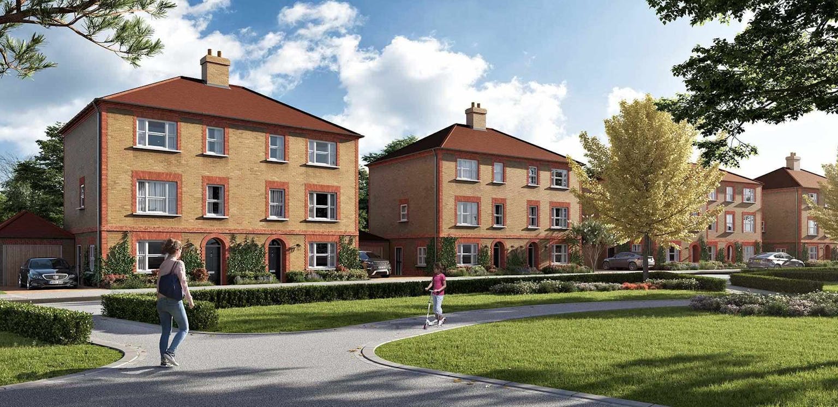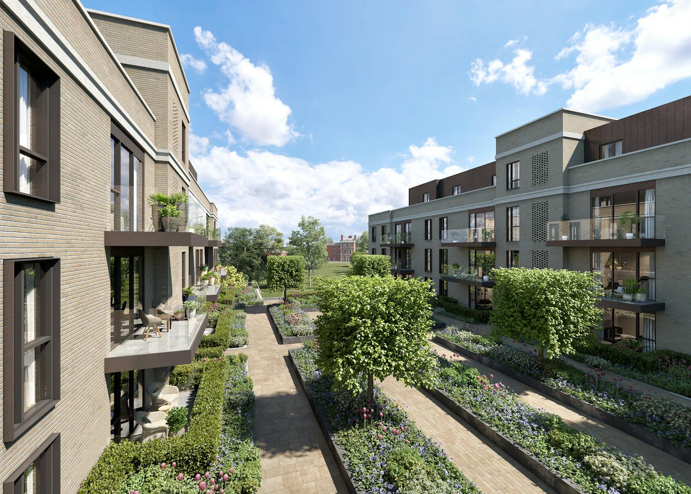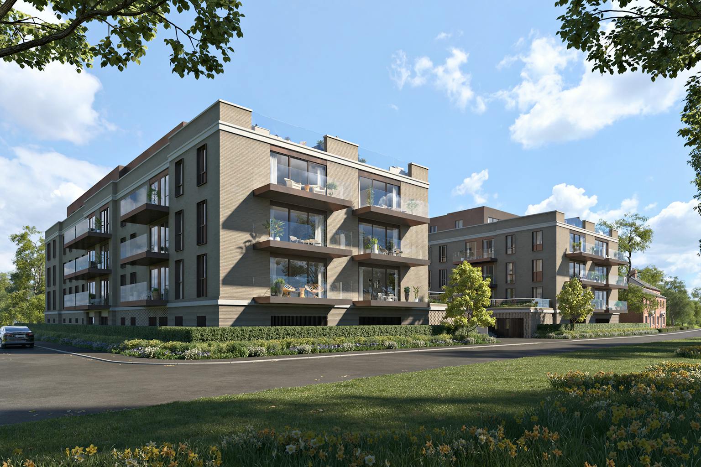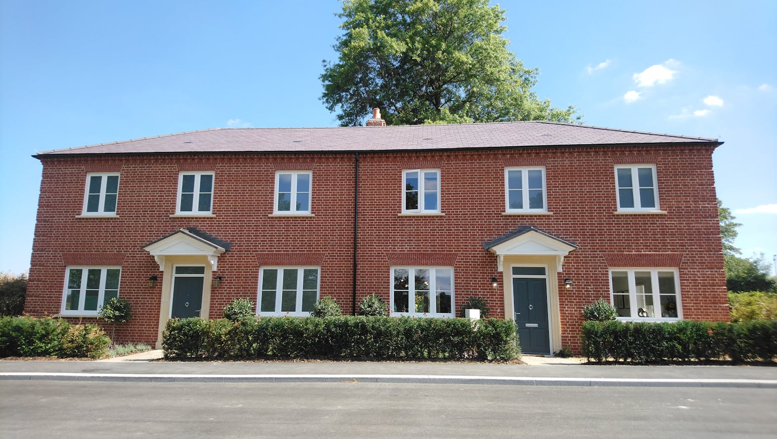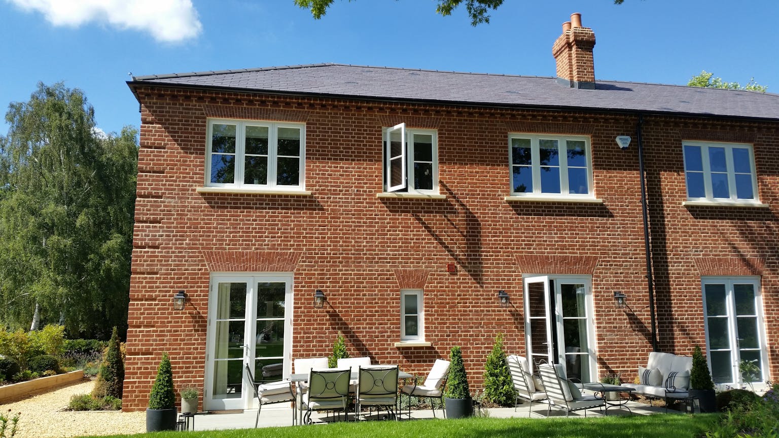Trent Park historic estate transforming into residential community
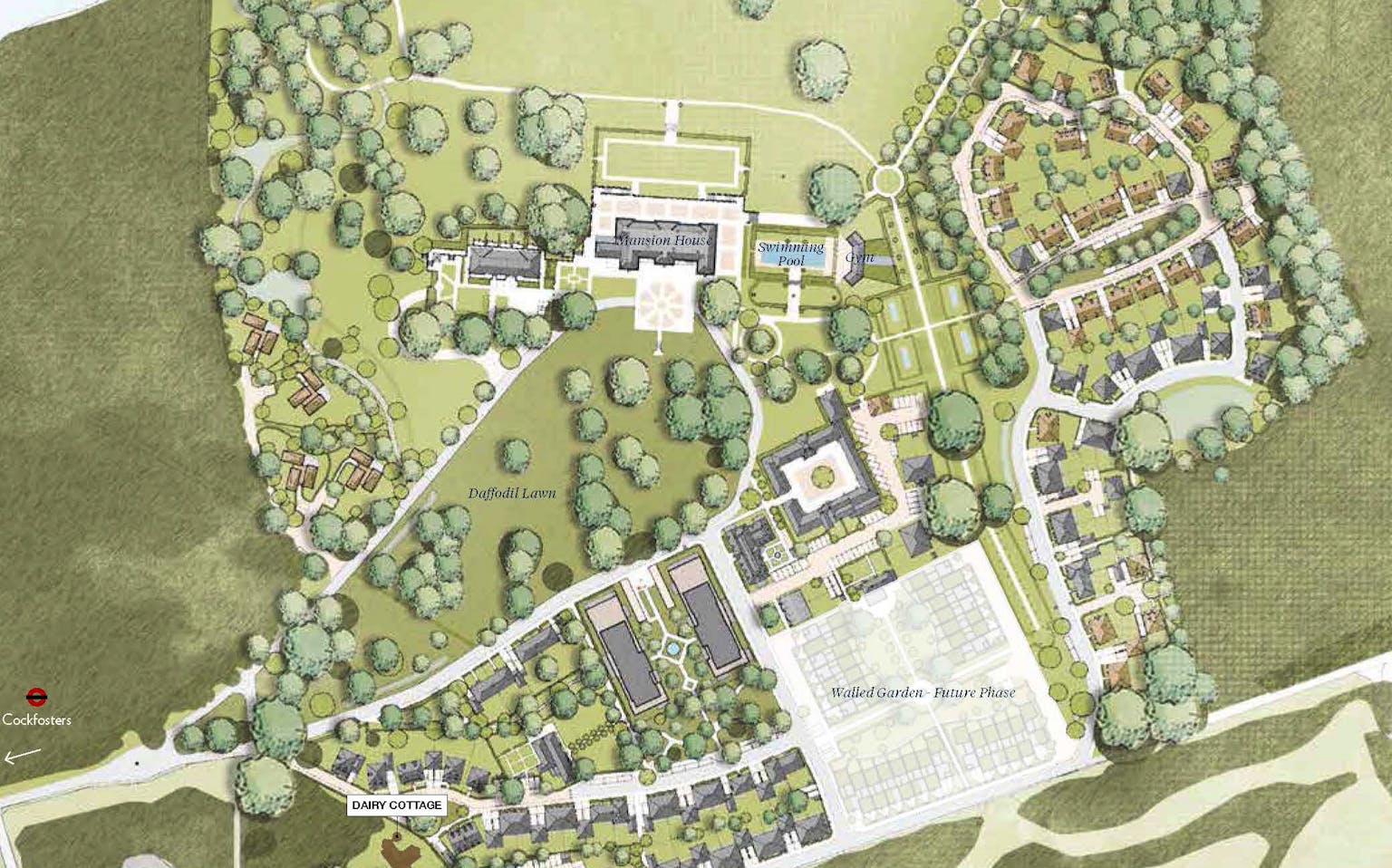
Purcell is designing and building a new residential site at Trent Park in London. Work has started on site and includes the realisation of the masterplan, development of 250+ homes both new and adaptive reuse, park landscaping and renovation of the mansion house to create a new residential community.
Detailed design work for phase one is complete, including the design of 28 houses comprising 5 typologies, 2 apartment blocks and 3 affordable housing blocks. Construction on site has just started with two semi-detached homes (one as a show home) now built. Additionally, the detail design of the mansion house has now begun.
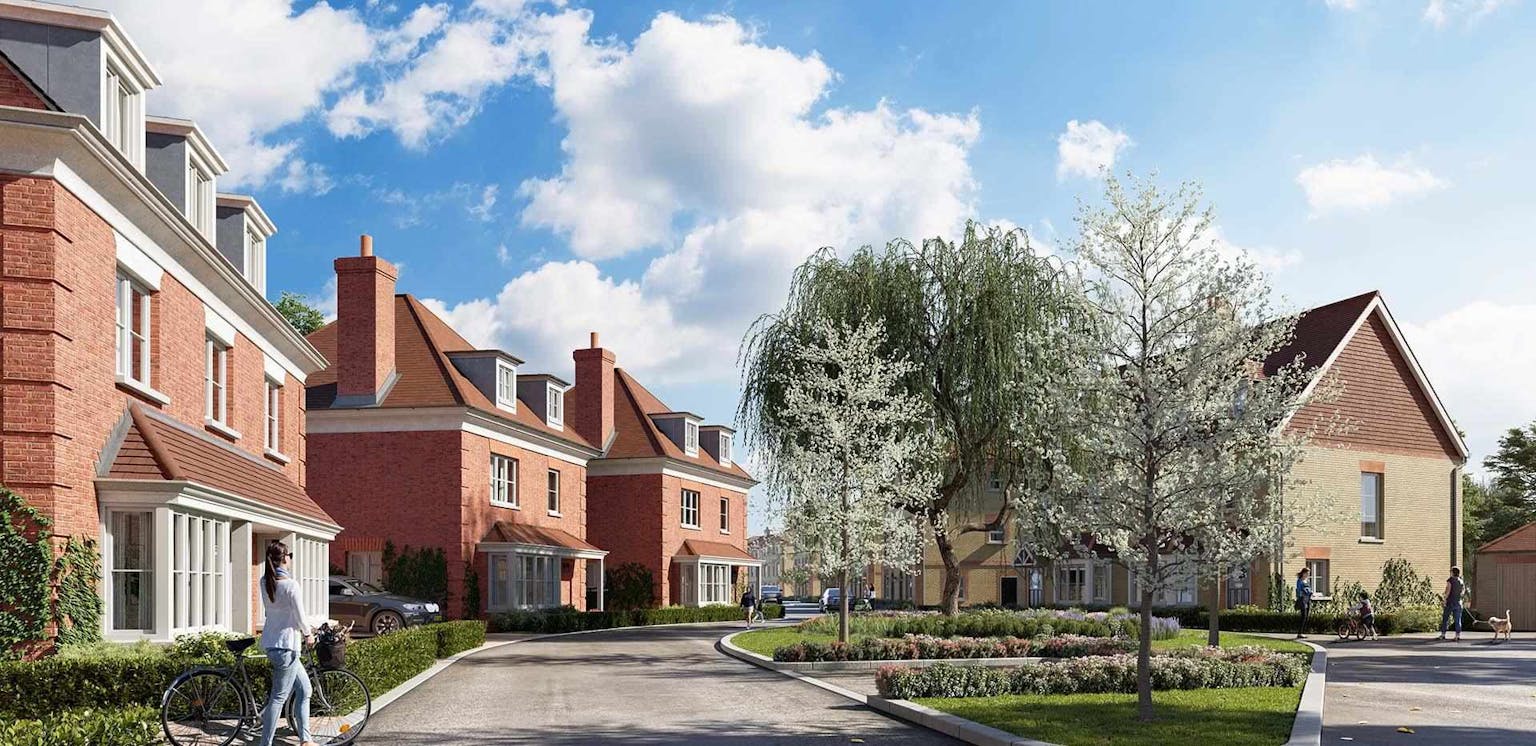
Located in North London, the historic estate of Trent Park comprises a mansion house on 413 acres of historic parks and gardens. Over the years, the estate has been used as a private residence for the notable families, royal hunting grounds, Prisoner of War camp in WWII and as a University campus.
The Trent Park site was purchased by Berkeley Homes and a comprehensive masterplan was developed. Planning permission was granted in October 2017 for 262 residential units and a museum.
Several listed buildings and an array of heritage assets exist although until 2013 a range of low-quality university campus buildings destroyed much of the context of the historic buildings, gardens and landscape on the site and have therefore been removed to restore the setting.
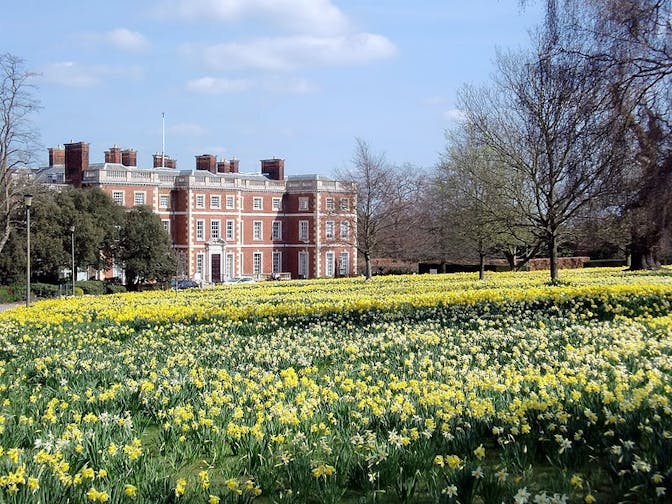
The development seeks to create a sense of place for the future residents by creating a series of cohesive neighbourhoods. These neighbourhoods have a range of traditional architectural styles, punctuated with more contemporary pieces, which allow them to appear to have evolved naturally over time, just as any traditional suburb does. The existing site contained many buildings which had come to the end of their useful life as well as some important heritage assets that need conserving and enhancing. The important listed buildings on the site are enhanced and together with the parkland setting itself they inform the arrangement of the roads, services and buildings on the site.
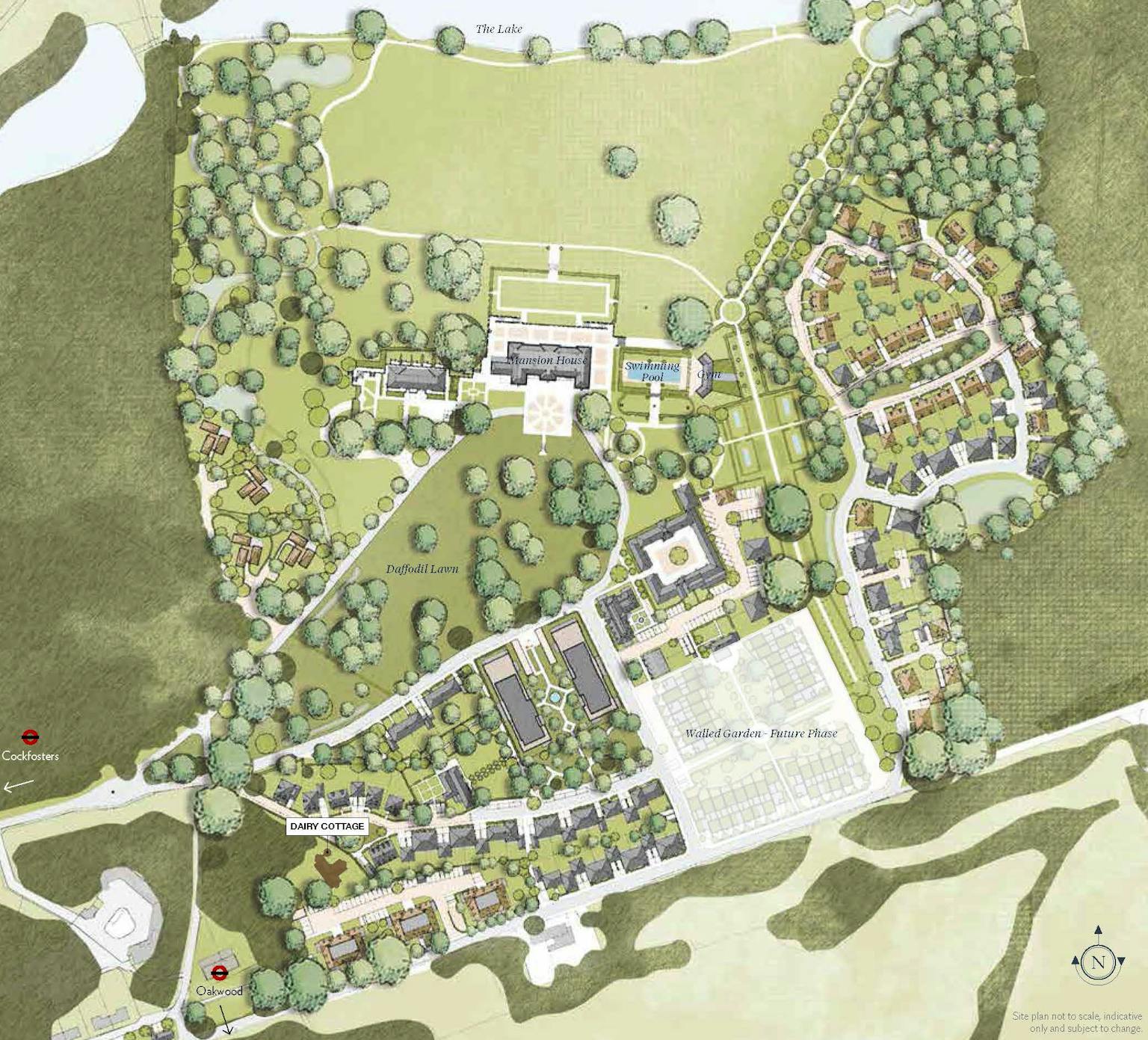
Traditional architectural styles found in local buildings from the last two centuries including the early twentieth century’s Arts and Crafts style of Lutyens, Parker and Unwin are big influences. The chosen architectural styles seek to continue a language of the existing listed buildings to create a seamless traditional context. Traditional Town Planning in the Garden City movement sought to create a blend of ‘Traditional England’ with modern convenience and is still a very relevant model for many families today.
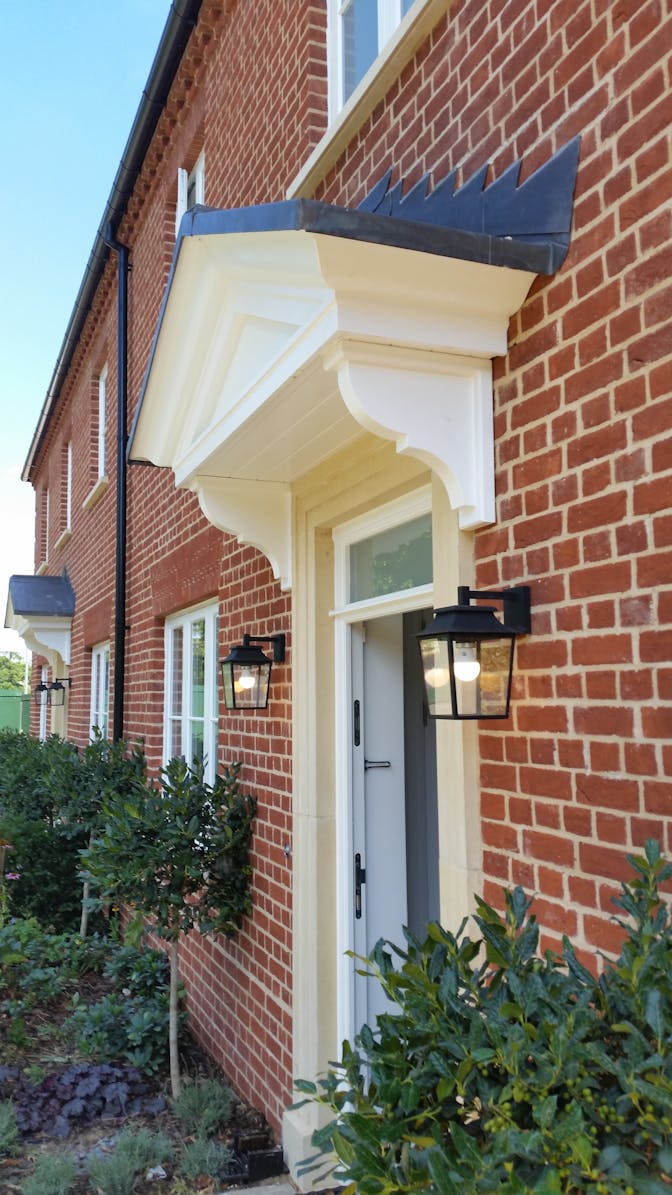
Purcell’s work will continue by restoring the mansion house for apartments, the orangery with a gym and lido and apartments in the stables as well as the remaining new build homes.
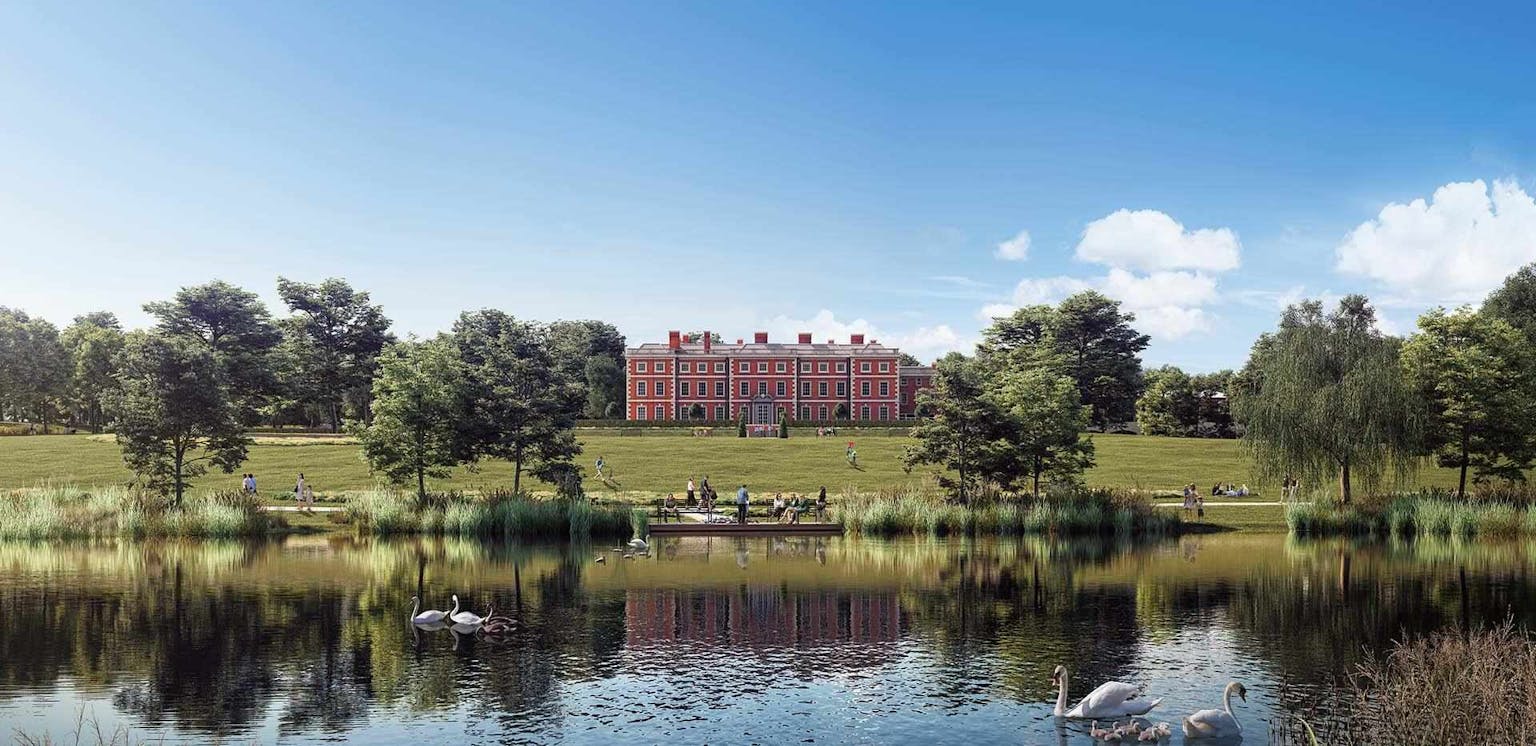
Highlights of the scheme include the daffodil lawn, the museum, the lido, landscaped gardens and walks, integration with the wider park landscape and the lake. The urban landscape and planting will be composed of quality materials throughout the scheme. High quality traditional materials such as brickwork, timber windows, slate and plain tile roofs will be used and the best construction techniques will ensure high levels of comfort for the owners. The buildings will be composed to provide a range of styles, vistas and compositions. Different neighbourhoods will imbue a sense of place to the residents and this will allow the formation of community spirit.
