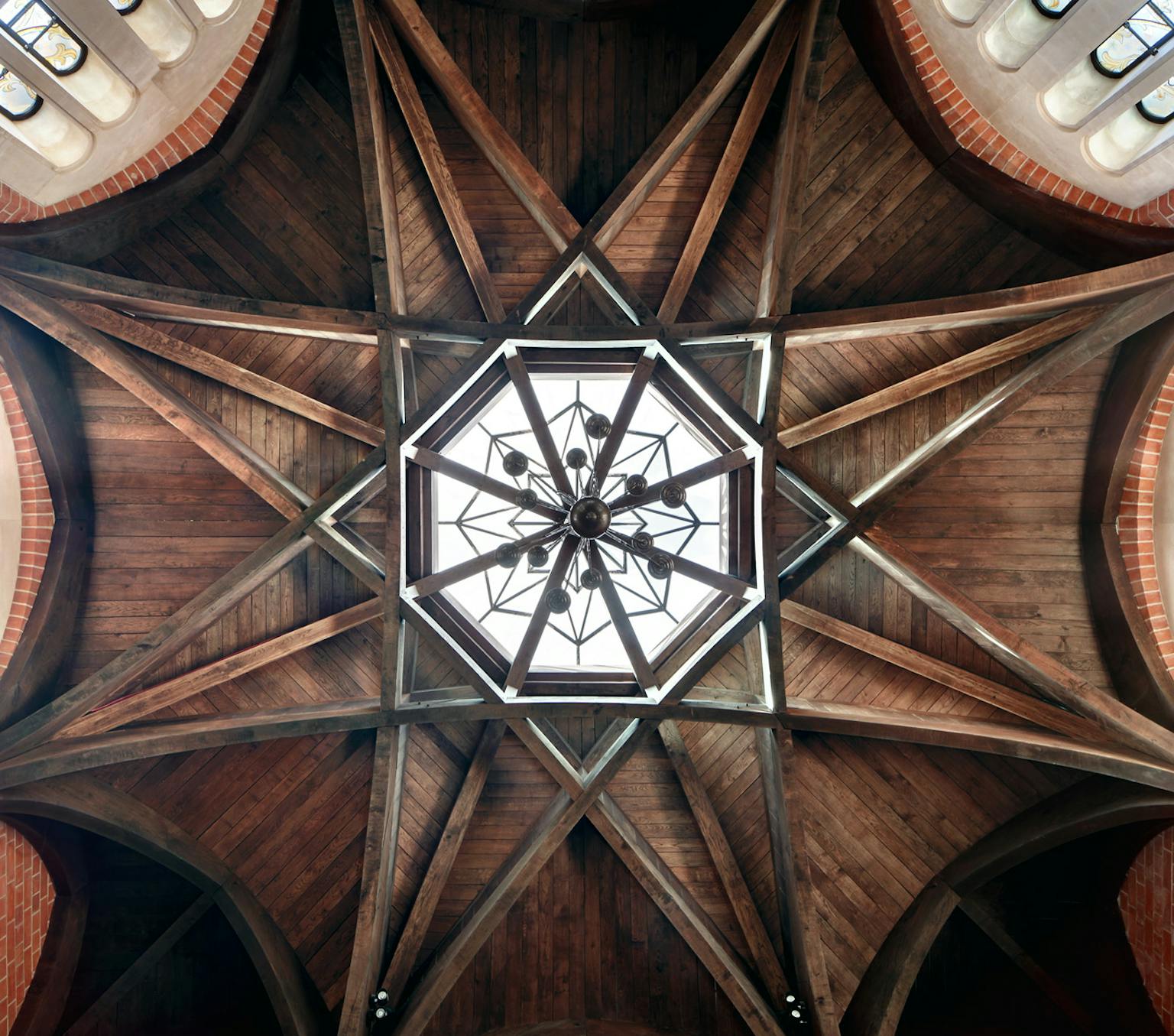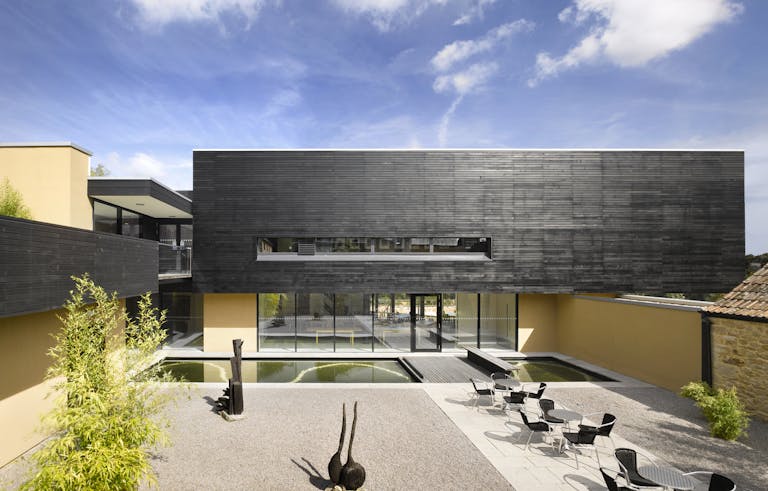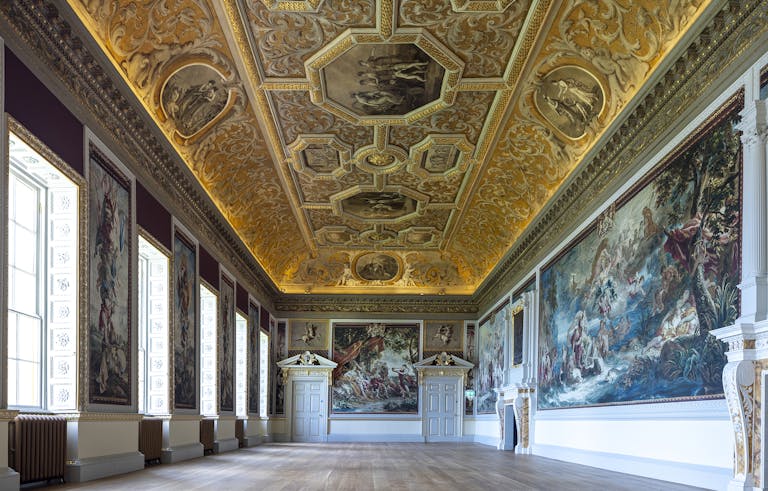Radley College Chapel
Multi award-winning extension and refurbishment
- Location
- South West
- Client
- Radley College
- Awards
- RIBA National Award 2023
- RIBA South Building of the Year 2023
- RIBA South Conservation Award 2023
- Brick Awards: Supreme Winner 2022
- Brick Awards: Craftmanship 2022
- Brick Awards: Contractor's Choice 2022
- Shortlist
- Wood Awards: Buildings and Interiors 2022 (Chapel Roof)
- AJ Architectue Awards: Heritage 2022
- Construction Excellence London and SE: Conservation and Regeneration 2022
- OxPropFest Awards: Project of the Year 2022
- Education Estates Awards: Best School Project 2022
- Brick Awards: Education 2022
- World Architecture Festival 2023 (Religious Buildings)
Purcell’s extension of the Radley College’s Grade II* listed Chapel embraces both 21st century technology, such as BIM, and traditional craftsmanship. The refurbishment and extension provides additional seating for the growing school and futureproofs the building as a central place of worship.
The project was named RIBA South's Building of the Year in 2023 and went on to win a RIBA National Award
Brief
Designed in 1893 by one of the most prevalent English architects of Victorian England, Thomas Graham Jackson, Radley College Chapel is a superb example of Jackson’s architectural eclecticism.
The Grade II*-listed chapel is a focal point of college life and is an important part of the school’s culture.

Design
Our vision to increase the chapel's capacity without disrupting the integrity of the original architecture was to extend the east end of the chapel, to provide a greater focus on the sanctuary and the opportunity for reordering in the space to ensure that the building’s functions are optimised.
The extension is a conscious continuation of Jackson’s design, whilst also having its own contemporary character and presence and is an important part of the school’s evolution and future. In addition, the architectural detailing, material selection, scale and proportion of the extensions have all been driven by the sense of design unity within the chapel.
The approach creates a new sanctuary, with small ‘apses’ extending to the north and south. This series of small interventions have enabled the number of seats to be increased by 30% within the existing nave.




BIM
In developing the chapel’s extension, our team used Building Information Modelling (BIM) as an opportunity to peel back the layers of the chapel’s history and convert raw information into an accurate model.
The BIM model not only informed the live project but developed an efficient long-term facilities management plan for the college.
By developing a BIM model, we have been able to interrogate the design proposal and undertake clash detection to de-risk the design before commencement on site whilst also flagging issues that might have not been identified during the design stages.



Location: Oxfordshire
Delivery Studio: Oxford
Client: Radley College
Listing Status: Grade II*

